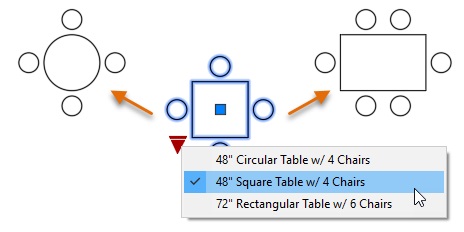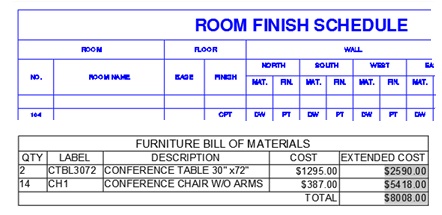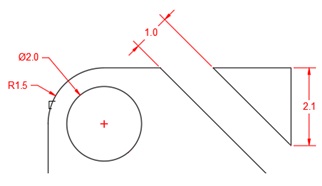
We want to start off by saying, “Thank You.” Thank you for taking the time to read and comment on the articles we have delivered so far. We look forward to delivering many more “Have You Tried” articles over the next year.
January often marks a time to reflect on the past year and look forward to what you might want to accomplish over the next year. This past year has been very busy for the AutoCAD CXD (Content Experience Design) Team working on the monthly “Have You Tried” articles and seeing how we can increase your everyday productivity through content updates. This month’s article has us looking back and sharing some of the popular articles we have written for the “Have You Tried” series.
Dynamic Blocks
Blocks are a great way to combine multiple graphical objects into a single named object. Once a block has been created, it can be inserted multiple times in the drawing which it was defined or even in other drawings. Dynamic blocks allow you to enhance how your existing blocks behave while or after being inserted into a drawing based on the actions and parameters added to them.
You can learn more about how to create and use dynamic blocks by following the examples in these topics:
- Have You Tried: Dynamic Blocks
- Have You Tried: Create a Dynamic Block with Multiple Configurations
- Have You Tried: Create a Stretchable Dynamic Block

Attribute Extraction
Attributes are objects that can be used to store textual values in a block, such as the purchase date for an office desk, the room number of a conference room, or client information for a project. Unlike normal text objects, text in attributes can be unique per block insert and the value can be extracted to a table in a drawing or exported as a CVS file which can then be used in another application.
For information on working with and extracting attribute values, see these articles:
- Have You Tried: Attribute Extraction
- Have You Tried: Work with Attributes in Blocks
- Have You Tried: Extract Attribute Values from Blocks

Dimensioning
Dimensions are found in many drawings, from mechanical parts to the site plans of a commercial building. The DIM command, updated in AutoCAD 2017, is often underutilized and can be used to quickly create multiple types of dimensions without the need to switch commands.
You can learn more about how the improvements to the DIM command can be used to streamline your dimensioning workflow by reading these topics:
- Have You Tried: Use DIM to Accelerate Dimensioning
- Have You Tried: Creating Dimensions Quickly and Efficiently
Layer Filters
Drawings can contain hundreds of layers, not including those in xrefs attached to a drawing, making it hard to locate the layers in which you want to work. Layer filters can be used to reduce the number of layers listed in the Layer Properties Manager along with those in the Layers lists on the Quick Access toolbar and ribbon.
For information on creating and applying layer filters, see these articles:
Page Setups
Configuring each layout in a drawing for output can take time making sure each layout is configured correctly. Page setups are a great way to simplify the configuring and outputting of layouts and enforce a consistent look for your drawings. Once a page setup has been created, it can be applied to multiple layouts or even used as a page setup override when using the PUBLISH command.
You can learn more about configuring and using page setups from the following articles:

Keep the Feedback Coming
Thanks for all the great feedback submitted so far. Because of the great feedback, we have been able to improve the topics in the AutoCAD Online Help system. Updated Help Topics contains a list of the most recently updated topics.
The best way to submit feedback is by using the “Was this helpful?” section located at the bottom of every Help topic. Let us know what you like or don’t like about a topic or provide suggestions for other subjects that you’d like to see covered in greater detail. The more specific your comments, the better.




