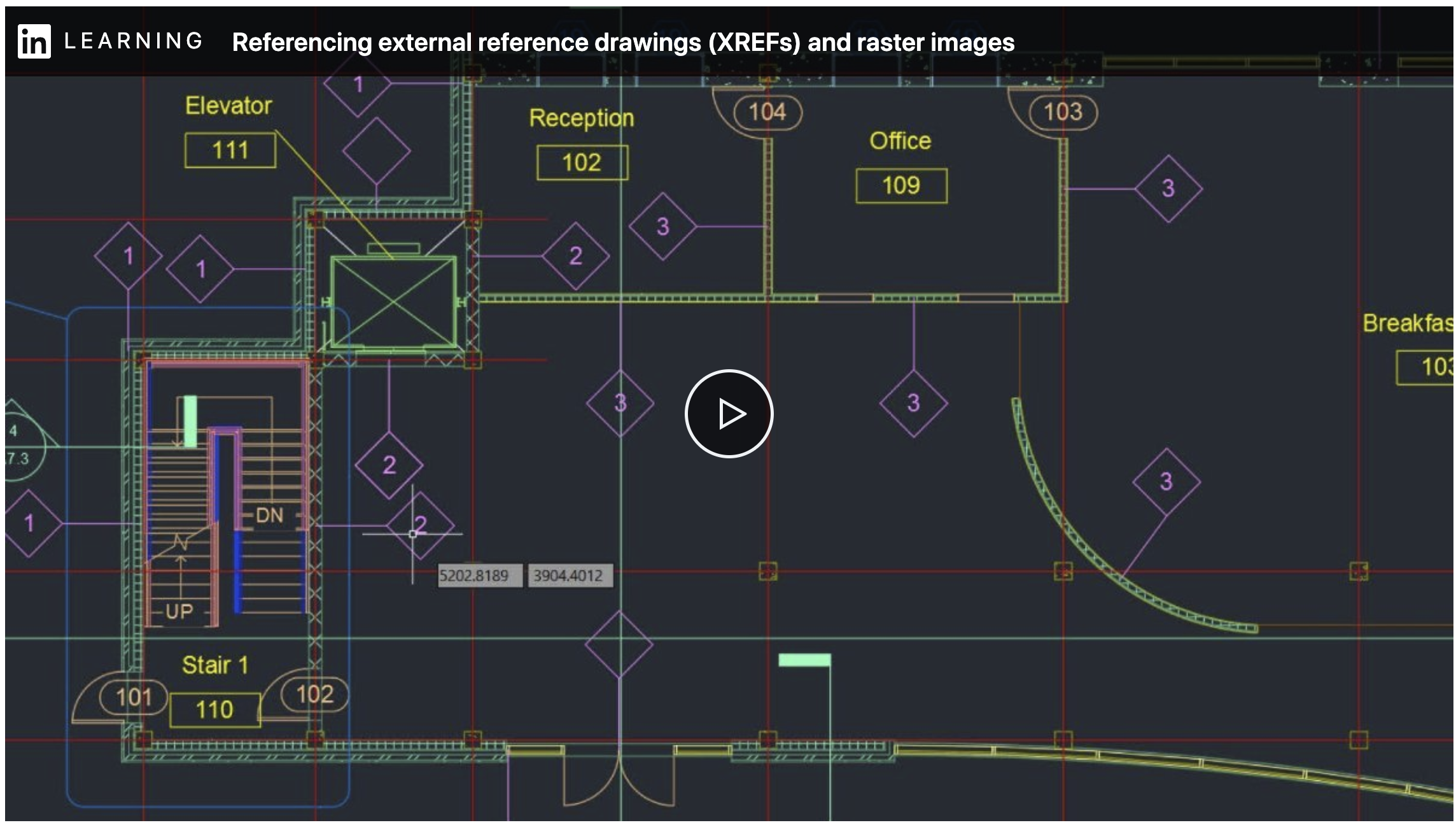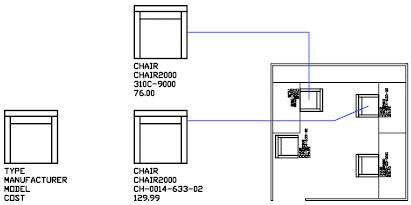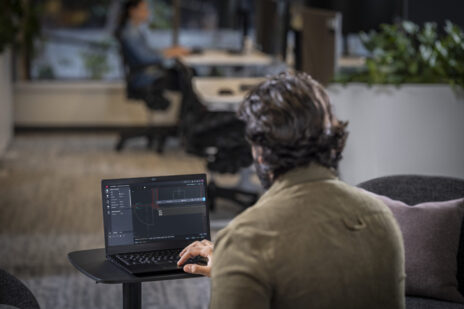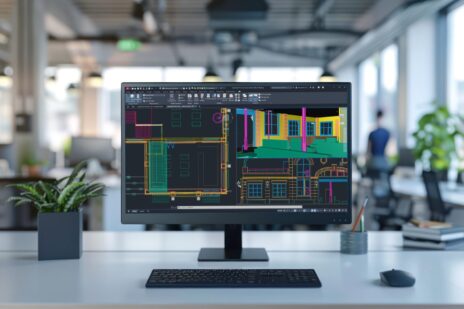
I have spent over ten years on the architectural side of the building industry working at a variety of scales, from private residences to a Federal courthouse to large community hospitals. No matter the scale or complexity, effective processes hinged on efficient collaboration between designers, trades, and consultants.
In this post, I discuss how I have leveraged integrated Autodesk technology to bring complex teams closer together. While the projects discussed involve large teams, I find myself using many of these tools today on smaller scale projects due to their efficacy and efficiency.
Technology & Design
Technology allows for building teams to remain efficient even while dispersed. Often consultants can be located across the country, or world, while your own team might be producing drawings and design work in multiple offices.
While technical information and data can be effectively shared across platforms, it is often design intent that is lost. Over the years, we have refined how we communicate a client’s passions, the energy of a user group meeting, or even the texture of a material on site. Many of the tools to support the communication of these more qualitative pieces of information within AutoCAD are less known. Outlined below are some of the tools we use to support disparate project teams.

Getting Started
Most projects start with a large kick-off meeting bringing together all stakeholders (clients, project managers, architects, consultants, contractors, etc). We have started adding on a component dedicated to technology and Building Information Management (BIM). This smaller convening includes all the individuals coordinating technology and workflow for their respective offices. We discuss process and approach to technology, ensuring we are all working towards the same goals. What platform will be used? Where will data be stored, and how will it be shared?
We also take time to review new Autodesk and AutoCAD features which could support our project. Beyond AutoCAD, the array of integrated BIM 360 features support seamless document and file sharing, and even provide basic access for individuals who don’t have (or know) AutoCAD. Currently, BIM 360 is holding all our model files; helping us manage coordination and design reviews; and storing each issue of drawings. It will also be where we manage all of our RFI’s and submittals. This process was laid out in the initial kick-off meeting, ensuring teams that needed training could make the appropriate arrangements.
Design Intent
Communicating design intent throughout broad teams is a challenge from the start. Communicating goals effectively eases management and allows for better decisions to made throughout the process. We often speak of how many degrees each team member is from the end user of the building. We try and keep that number below three. However, we will come into projects and find designers solving problems for end users who are as far as six degrees away from them—meaning the information users are giving trickles through six other individuals before it makes it to the team member making decisions for that portion of a project.
Processes like these require that all this information is stored within the model and documents the team is sharing. From notes directly on the drawings to using smart objects which can hold data, AutoCAD has a variety of built-in tools that can store additional information and automate the creation of presentation style documents.
This helps new team members or remote members to have access to pertinent information directly in the relevant area of the model. For instance, we will often note in the room data a priority the client has stated.
Learn more:
- Visualize Architectural Designs and Reduce Errors in AutoCAD LT
- About Defining and Attaching Block Attributes
- Clouding and Noting

Design Checklists
When data is stored methodically within AutoCAD it can be exported for external users. We often store all relevant data within “spaces.” This can then be exported and utilized in a variety of ways. We sometimes create graphical sheets for each room for clients to review or use a more rudimentary version for the design team to reference as the project progresses.
Learn more about Spaces.

Live Model!
We are using BIM 360 to directly link in each consultants’ model. This allows us to run meetings anywhere by projecting the actual project file. We can see each team members data and quickly identify coordination challenges and discuss solutions live. These mark-ups then live directly in the AutoCAD file, allowing all team members working in that area to view and understand.
Learn more:



