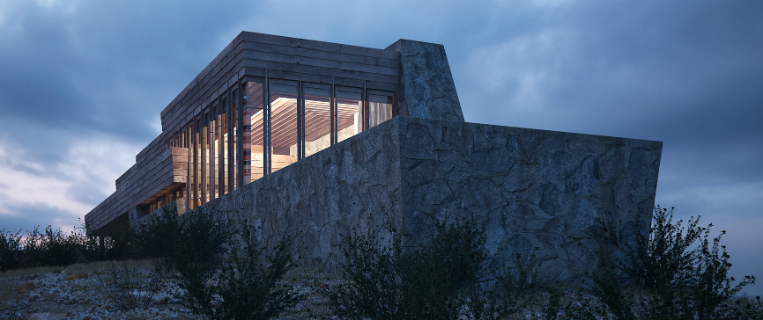
This year marks the 150th birthday of Frank Lloyd Wright, and the celebration will culminate with the Frank Lloyd Wright Building Conservancy’s annual conference next week (September 13-15) at the Museum of Modern Art in New York City. Appropriately taking place in one of Wright’s most iconic buildings, the event will coincide with the MoMa’s major new exhibition “Frank Lloyd Wright at 150: Unpacking the Archive.” Outside of the museum, there will be tours of homes designed and built by Wright.

Rendering of the five-story Larkin Administration building’s interior, designed by Frank Lloyd Wright in 1903 and completed in 1906 for the Larkin Soap Company in Buffalo, New York. By 1943, the company was in declined and forced to sell. In 1950 the building was sold again and demolished for a truck stop that was never constructed. Courtesy David Romero.
According to the Frank Lloyd Wright Building Conservancy’s executive director Barbara Golden in The New York Times, Wright designed approximately 450 buildings of which 380 remain standing today. Some buildings and homes were never constructed at all. But one architect is aiming to bring those lost works back to life.
For Spanish architect David Romero, Wright has been a source of inspiration for years. What started out as a way to learn 3D modeling has turned into a mission (Hooked on the Past) to showcase Wright’s destroyed or unconstructed work through meticulous and beautiful renderings. He has recreated the Trinity Chapel that was never constructed; the Pauson House that was destroyed by fire just one year after completion; the unbuilt E.A. Smith house; and the demolished Larkin Administration building. He’s currently working on a modeling of Wright’s Ocotillo desert camp, and he hopes to begin exploring other designers and architects in the future.

Rendering of the Rose Pauson House in Phoenix, Arizona. Designed by Wright in 1939, it was completed in 1942. One year later it was destroyed in a fire when an ember from the fireplace fell and ignited a nearby curtain. Courtesy David Romero.
In a recent Q&A on Inspired by AutoCAD, Romero shares how he uses AutoCAD to help create these renderings, the process, why it’s important for architecture to look to the past, and what he believes Wright would think about technology today.

Screenshot in AutoCAD of Romero’s work for the Pauson House renderings. Courtesy David Romero.
Check out the full article for even more illustrations of his work as well.


