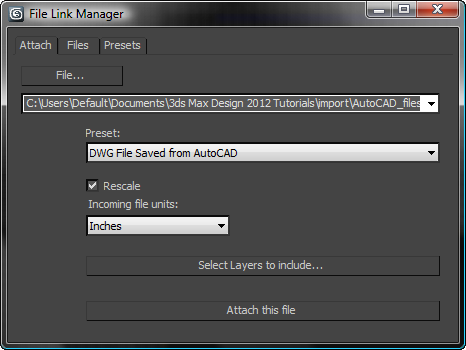
Do you use 3ds Max to create concept art or high-impact visuals and animations that help you validate, and sell, your AutoCAD designs? Or do you share your AutoCAD drawings with 3ds Max users so they can add the finishing touches to your architectural renderings? Either way, check out this video tip about linking AutoCAD files in 3ds Max.
Either way, check out this video tip about linking AutoCAD files in 3ds Max.
Keep in mind file sharing is rarely a one-way street: An AutoCAD drawing imported into 3ds Max often returns for additional refinement in AutoCAD. And in any event, you’ll want to see and keep, in AutoCAD, changes made to the geometry of your files in 3ds Max.
Linking AutoCAD files with their 3ds Max modeling versions is easy. To learn how, watch this brief (under six minutes) video on Lynda.com:
How to Link to AutoCAD or Revit Files in 3ds Max
Visit the Autodesk Knowledge Network if you want to learn more about linking AutoCAD files in 3ds Max.
Better yet—if you’re not already using 3ds Max, why not give it a try?


