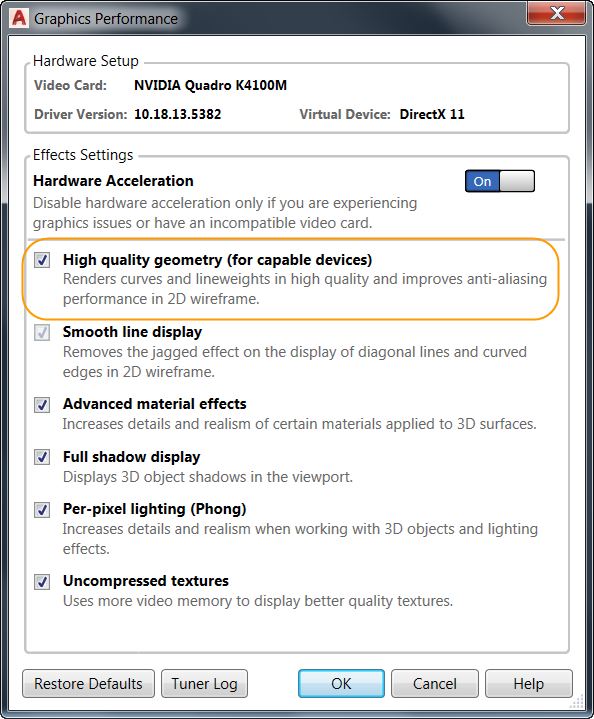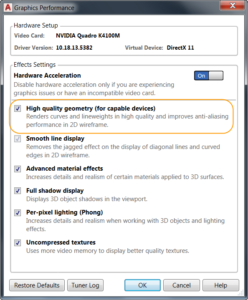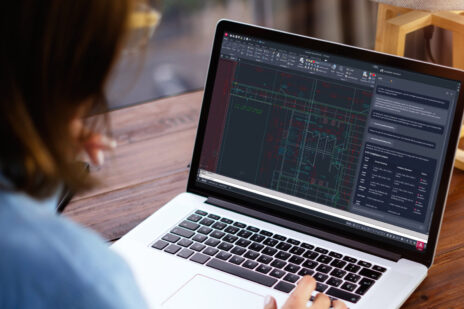
Thanks for tuning in to my fifth post in the “What’s New in AutoCAD 2017?” series. 2D geometry—its appearance, selection, and performance—is a big deal to AutoCAD users, which is why we’re continually looking for ways to improve your experience with it. I’m happy to say that such 2D AutoCAD improvements are evident in AutoCAD 2017.
You can start by checking out this short 2D graphics upgrade video. For more details… read on!
AutoCAD 2017 2D graphics enhancements: Performance
AutoCAD 2017 boosts 2D graphics performance by taking advantage of the graphics processing unit (GPU) present in many modern display adapters. This happens two ways.
First, linetypes that include only dashes and dots are generated by the GPU, rather than relying on the CPU to create the individual parts.
Second, graphics are cached (retained) in GPU memory, which can significantly speed up pans and zooms.
You can access Graphic Performance from the Status bar icon.
To get the improved performance, your setup must include a DirectX 11-capable graphics card, and you must turn on hardware acceleration. Take advantage of improved graphics for capable devices via a control in the Graphics Performance dialog box.
AutoCAD 2017 2D graphics enhancements: Appearance and selection
In previous AutoCAD releases, objects being created, moved, or copied could appear jagged when viewed in preview.
AutoCAD 2017 supports line smoothing during preview as objects are being edited. They display just as they will appear after the operation is complete.
In previous AutoCAD releases, dotted linetypes could be difficult to see, even with lineweights applied. AutoCAD 2017 supports the lineweight display of dotted linetypes.
In addition, AutoCAD 2017 linetypes with dash-and-dot combinations display round dots. Previous AutoCAD releases used very short dashes to represent dots. This update also provides a more accurate display of selection highlighting.
Another subtle but useful improvement to dash-and-dot linetypes: You can now select or snap to the gaps on those objects. Similarly, because the gaps are recognized by object snaps, you can snap to the objects even when picking on a blank space. Enable this behavior with the new LTGAPSELECTION system variable.
AutoCAD 2017 also improves the appearance of closely spaced parallel hatch lines, making the line spacing display more consistently and accurately than in previous releases.
What’s New in AutoCAD 2017? The Adventure Continues….
This is the fifth in a series of deeper dives into the top new AutoCAD 2017 features. For an overview of all new AutoCAD 2017 features, read AutoCAD 2017: It’s… Alive!
Next up in the What’s New in AutoCAD 2017? series: Centerlines and Center Marks
Previous topics covered include….
- March 23: What’s New in AutoCAD 2017? PDF Import
- March 25: What’s New in AutoCAD 2017? Autodesk Desktop App
- March 28: What’s New in AutoCAD 2017? Migrate Custom Settings
- March 30: What’s New in AutoCAD 2017? License Manager
Want to see the entire series at a glance? Visit the “Blog Series: What’s New in AutoCAD 2017?” page.










