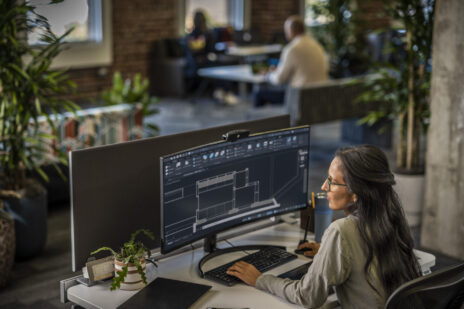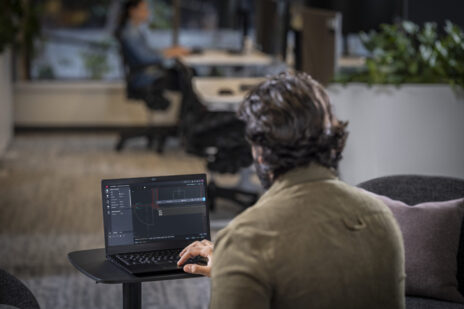
Based in Port Carling, Ontario, Canada with clients primarily in Muskoka and Toronto, RB Design has grown from a small interior design firm with a brick-and-mortar store to one now taking on major renovations and a recently expanded retail location. With AutoCAD, the team can design and deliver any number of projects—whether it’s renovating kitchens and bathrooms from top to bottom, a complete remodel of a lakeside cabin, or transforming a garage into a unique living space.

Sparking creativity—and accuracy—with AutoCAD
Once RB Design owner Amanda McLennan meets with clients to begin forming the design and style, she brings in designers and drafters Nicole Wilson and Marina Keola Ramalho Rodrigues to discuss the layouts and begin translating everything into AutoCAD with exact measurements.
“We may do a little hand sketching at first because there is just that connection I have personally and creatively with hand to paper,” McLennan says. “AutoCAD brings the professionalism and consistency. There is far less room for error. We can have the precision required to capture the details that can’t be sketched by hand.”
When the initial design is done, the team begins sharing it with the client for feedback. “Clients can change their minds so quickly,” Rodrigues says. “When you’re able to update those changes in AutoCAD right away, it makes everything easier and the company more successful.”

Taking on an entire lakeside cabin renovation
Recently, RB Design completed the renovation of an 1,800 square-foot lakeside cabin in Muskoka, transforming the home from three bedrooms to four bedrooms with an en suite bathroom. They removed wasted space from a laundry room and created an open space with the living room, dining room, and kitchen all flowing together. A new balcony delivers stunning views of the lake.

With AutoCAD, the team created custom touches throughout the design—from cabinet millwork to vanities, the pantry, and a small mudroom. To accommodate the client’s desire for additional sleeping arrangements, they designed custom bunk beds as well.

“As RB Design has grown, we could scale our use of AutoCAD right along with us. We’re now using it more for design-build and not just basic layouts with furniture plans. It’s great because AutoCAD has allowed us to grow into new, more complex projects.”
Amanda McLennan, Owner, RB Design
Learn More
Read more about RB Design and their approach to interior design with the help of AutoCAD.


