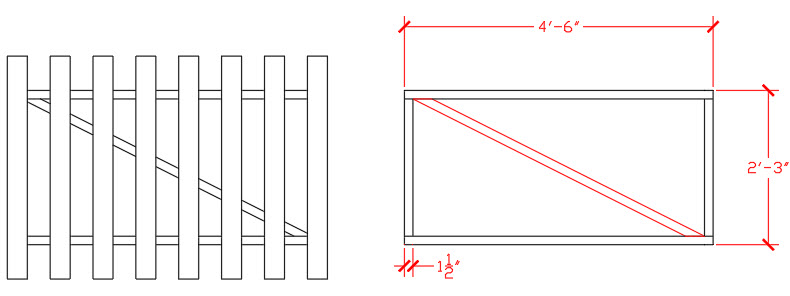
Let’s try something different for this Tuesday Tips outing. Instead of me giving you tips to apply in a generic or hypothetical situation, I’m going to ask you to tell me what you would do in a real-life situation that happened to me. In a follow-up post, I’ll share what I did to solve the challenge—and I’ll share the excellent tips that I’m sure you will soon send me. As an added bonus, I’ll give three of you a shout-out in the real-life AutoCAD drawing tips follow-up post. Okay, here goes ….
UPDATE: No more responses please! We now have several great solutions that will appear in the next Tuesday Tips installment. Thank you for your responses!
A few years ago, I built a gate in a picket fence that separates the planting beds from the rest of my backyard. Naturally, I designed it in AutoCAD. One reason I like doing my projects this way is so I can precut my lumber accurately.
Here’s what my design looked like:
I planned to construct the gate’s frame from two-by-fours (actually 1-1/2” x 3-1/2”). The design included a diagonal brace connecting the inside corners precisely as shown. However, when it came time for me to draw the diagonal brace, I discovered it wasn’t quite as easy as it looked.
Here’s where you come in.
Your challenge: Solve MY challenge with real-life AutoCAD drawing tips
Draw the rectangular frame as shown, using the given dimensions. Then draw the brace, shown in red. Your solution should include the length of the edge of the brace in inches to eight decimal places of precision.
There are at least three methods that work. Since you’re all very smart, and because I like to make things interesting, you may not use any tangents.
When you have a good solution or two, email it to me, using the Feedback button on your AutoCAD or AutoCAD LT Start tab, along with your name and/or organization and general location.
The email that’s generated goes to the AutoCAD engineering team. Yes, we really do read all the feedback messages—and we really appreciate them!—although we usually don’t have the time to respond.
Thanks! I look forward to reading your tips!
UPDATE: No more responses please! We now have several great solutions that will appear in the next Tuesday Tips installment. Thank you for your responses!
AutoCAD Tuesday Tips: The Adventure Continues ….
Last week’s AutoCAD Tuesday Tips with Dieter … How to Ensure AutoCAD Drawing Accuracy
Next week’s AutoCAD Tuesday Tips with Dieter … Close the Gate: Real-Life AutoCAD Drawing Tips, Part 2
Can’t wait a week for your next tip? Register to download Lynn Allen’s “best of” AutoCAD and AutoCAD LT tips book.


