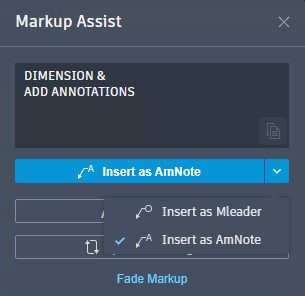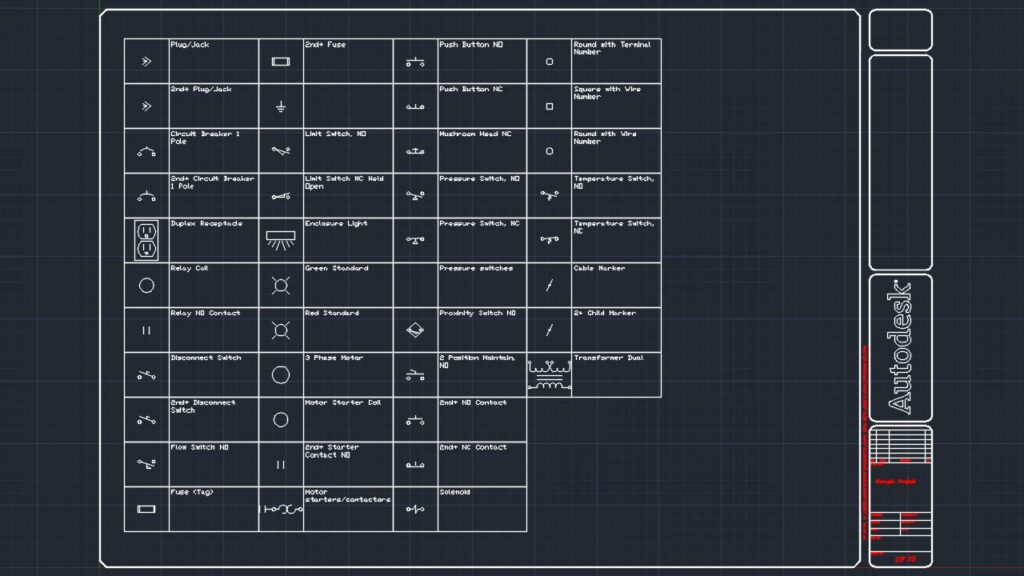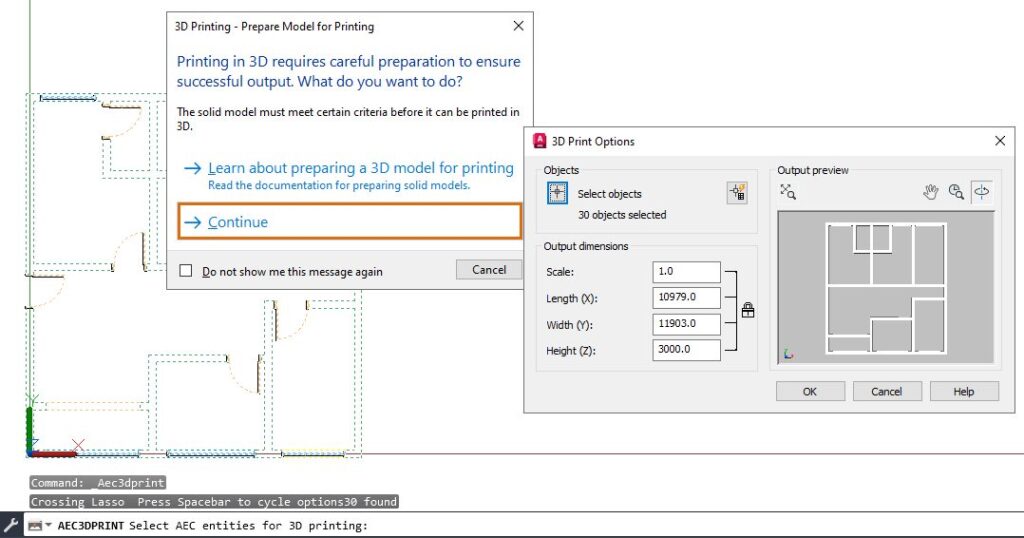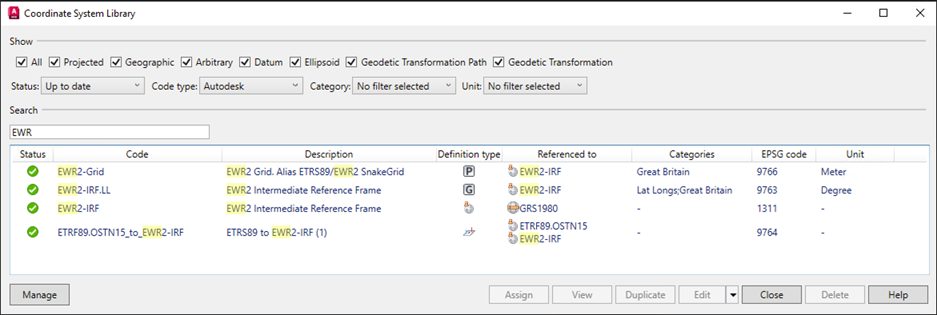
Every subscription to AutoCAD 2024 gives you access to seven industry-specific toolsets for architecture, mechanical design, electrical, and more. Across seven studies, customers increased productivity by 63%* on average for tasks completed using a specialized toolset in AutoCAD.*
The toolsets provide a wealth of capabilities suited to your role and industry, including access to libraries of more than 750,000 symbols, parts, and detail components. With the specialized toolsets, you can save valuable time, such as automating floor plans, sections, elevations, and more.
New features and enhancements are now available in AutoCAD 2024 to help you work even more efficiently. Discover below how you can benefit from these new updates.
Mechanical Toolset Updates
Mechanical Leader Note (AMNOTE) can now be selected as an option in the Markup Assist (MARKUPASSIST) workflow in the Mechanical toolset. Users can choose to import a markup either using Mechanical leader note or mleader callout.

The mechanical toolset includes new support for the latest revisions of the ANSI (AWS) standard for Section Line Symbol with an update for the section line symbol standard revision from A WS Y14.3 – 2003 to AWS Y14.3 – 2012. It also supports the latest revisions of the ISO standard for the Taper & Slope symbol, from ISO 3040:2009(E) to ISO 3040:2016(E).
For both the ANSI (AWS) and Taper & Slope updates, you can annotate the documents created in the Mechanical toolset. You can also use the latest revisions in new documents. The Mechanical toolset will continue to support the legacy revisions to allow documents created in previous releases to be opened, edited, and saved.
In addition, the Taper & Slope symbols are now auto-calculated dynamically during creation or editing of the symbol. The Taper & Slope calculation is always maintained once you select a base line for calculation.
Electrical Toolset Updates
The Electrical toolset in AutoCAD 2024 features a new schematic symbol table. The schematic report lists the symbols used in the project along with its description in a table. You can also surf through a particular symbol used in various locations of the project.

For further automation, wire type can now be synchronized for all wires in the network with the same signal code across the drawings.

New manufacturing catalog content has also been added to the Electrical toolset:
- Schneider Electric catalog content and the associated panel footprint drawings for control relays, foot switches, pilot light, and enclosure’s hardware
- Siemens AG catalog content and the associated panel footprint drawings for ET200 series
Plant 3D Toolset Updates
The Plant 3D toolset in AutoCAD 2024 includes an enhanced Ortho BOM with a redesigned Ortho Table Setup UI to simplify options and expand more table capabilities. Besides Piping BOM, you can now add Equipment BOM, Steel BOM, Nozzle list, and Spool list into Ortho drawings.

The Edit Parts and Edit Properties functions are enhanced in both Spec Editor and Catalog Editors. With the Pipe Spec Viewer, you can now view all parts available for a specific size in the selected spec. Ortho single-line piping also offers more enhancements including a new interface for some piping criteria providing better control when you display piping in a single-line representation in orthographic drawings.
You also can accept all individual settings with one click instead of clicking one by one during Project Compare. Improved performance is now available when importing or exporting Excel spreadsheets.
Ease-of-use during collaboration is increased with the ability to undo the check-out of multiple drawings from either the whole project or a specific folder in a collaboration project. P&ID painter styles in a collaboration project are now visible in Autodesk Docs Viewer.
Architecture Toolset and MEP Toolset Updates
AutoCAD 2024 boasts the new AEC3DPRINT command for both the Architecture and MEP toolsets. With this command, you can natively export the AEC objects to an STL file format that is compatible with 3D printing—all without converting to 3D solids. Improvements for the Architecture and MEP toolsets have been made to the CUI, tool palettes, and templates to support the migration of custom files and locations.

Design Center content for the Architecture toolset has also been enhanced. Approximately, 200 new MVBlocks and block references are added to Architecture toolset (US Imperial and US Metric) content packs for Design Center. The content includes external lighting, bathroom accessories, furniture, site, kitchen fittings, and more.
Map 3D Toolset Updates
The Map 3D toolset now supports the new coordinate systems in the following categories: SnakeGrid EWR2 and NAD83(CSRS) / Alberta 3TM. Improvements have also been made to Plot drawings with data from WMTS, including the ability to plot with single viewport correctly. Enhanced properties settings of Form’s controls now allow you to select multiple controls and change the common properties altogether when opening a form in Edit mode in Form designer.

Get Started Today
Explore the new features by logging into your Autodesk Account and downloading the latest release. If you are not yet a subscriber, check out the free 30-day trial of AutoCAD 2024.
*Productivity data based on a series of studies commissioned by Autodesk to an outside consultant. The seven toolset studies compared basic AutoCAD to the specialized toolsets within AutoCAD when performing tasks commonly done by experienced AutoCAD users. Overall productivity gain calculation based on adding the completion times of specific tasks in the toolset and also in basic AutoCAD and then calculating the percent difference between the two totals across seven studies. As with all performance tests, results may vary based on machine, operating system, filters, and even source material. While every effort has been made to make the tests as fair and objective as possible, your results may differ. Product information and specifications are subject to change without notice. Autodesk provides this information “as is”, without warranty of any kind, either express or implied.


