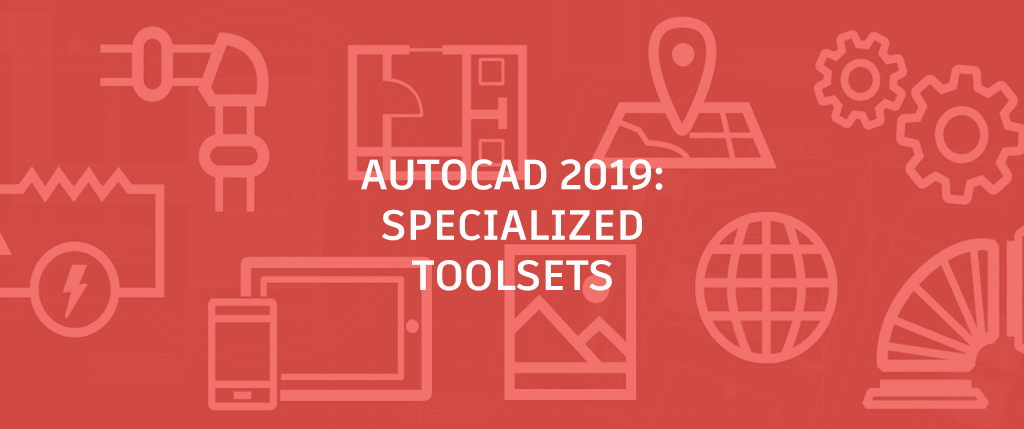
Welcome back to our What’s New in AutoCAD 2019 series. In this entry, we’re (re)introducing you to AutoCAD’s specialized toolsets!
What Are AutoCAD’s Specialized Toolsets?
Get ready for the family reunion! Remember AutoCAD vertical products like AutoCAD Architecture and AutoCAD Plant 3D? Now they’re included with your AutoCAD 2019 subscription as specialized toolsets.
If you’re not already familiar with them, these specialized toolsets are here to help you speed up your work with specialized functionality and libraries. Beyond the core AutoCAD 2019 features, each toolset gives you industry-specific capabilities to:
- Automate the creation of annotations, layers, and properties
- Easily create details and views from 3D models, and simply generate schedules, lists, and tables
- Create rules-driven workflows to enforce standards throughout the design process
- Track updates of associated views, tables, and other content as designs change

Specialized Toolsets Included in AutoCAD 2019
Curious what you can do with all this new functionality? We have some ideas:
Architecture Toolset
Use specialized building design features and 8,000+ intelligent architectural objects and styles to speed architectural drawing and documentation. Automate floorplans, sections, elevations, and other drawings with our architectural toolset.
Mechanical Toolset
Use specialized mechanical design features and 700,000+ intelligent manufacturing parts, features, and symbols to speed product design. Automate tasks, such as generating machine components and creating bills of material.
Electrical Toolset
Use specialized electrical design features and 65,000+ intelligent electrical symbols to boost productivity for creating, modifying, and documenting electrical controls systems. Quickly design panel layouts, schematic diagrams, and other drawings with our electrical toolset.
MEP Toolset
Use specialized MEP engineering features and 10,500+ intelligent mechanical, electrical, and plumbing objects to draft, design, and document building systems. Easily design ductwork, electrical conduit, and circuiting for HVAC, plumbing, and electrical with our MEP toolset.
Plant 3D Toolset
Use the specialized plant design and engineering toolset to efficiently produce P&IDs and then integrate them into a 3D plant design model. Quickly create schematic diagrams, plant layouts, and other drawings with our 3D plant toolset.
Map 3D Toolset
Incorporate GIS and CAD data to support planning, design, and data management. Access spatial data stored in files, databases and web services, and aggregate it with your AutoCAD design data. Easily manage your GIS data with standard data schema, automated business workflows, and report templates for Electric North America, Electric Europe, Water, Wastewater, and Gas industries in our 3D mapping toolset.
Raster Design Toolset
Use raster to vector tools to help you edit scanned drawings and convert raster images into DWG objects. Quickly edit, cleanup, and transform images, manipulate raster entities (images, lines, arcs, and circles), create vector shapes (lines and polylines), and more with our raster design toolset.
Installing Toolsets
To take advantage of the industry-specific features and functionality included in the toolsets, you must download each of the toolsets individually. You can do this in two ways: the Autodesk Account portal and Autodesk desktop app. The Autodesk Account portal is ideal for administrators who need to download complete software packages to create deployments, while individual customers might find it simpler to use the Autodesk desktop app to access products, toolsets, and updates right from the desktop. You should use whichever option you’re most comfortable with and which best serves your needs.
More New Features in AutoCAD 2019
In our next (and final) entry in this series, we’ll delve a bit deeper into the differences in install options mentioned above. Interested in checking out everything else that AutoCAD 2019 has to offer? Check out the PreviewGuide now!


