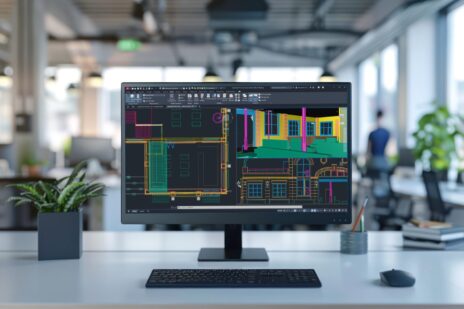
In AutoCAD, you can use workspaces to optimize your drawing area based on the type of task you are working on. AutoCAD workspaces allow you to automatically set and display specific menus, toolbars, palettes, and ribbon panels depending on the context of the task you’re working on. You can choose between the workspaces that come with AutoCAD, like 2D Drafting and Annotation, 3D Basics, and 3D Modeling, or you can create your own custom workspace by modifying the work area to your liking. For example, using the 3D Modeling workspace in AutoCAD provides more screen space by removing unnecessary menus while still providing quick access to the Solid, Surface, and Mesh ribbon panels.

Choosing a Workspace
You can quickly switch between AutoCAD workspaces depending on the type of work you are doing by using the Gear Icon (Workspace switching) in the bottom right corner of the screen. Simply click to expand the menu and choose the workspace you would like to switch to.

After choosing your new workspace, AutoCAD will automatically update the drawing area with the new ribbon panels, toolbars, and menus. You can always switch back or to another workspace while working on your drawing as well as create custom workspaces that contain your own most used and useful menus.
Customizing Workspaces
It can be a great time saver to create custom AutoCAD workspaces for frequent tasks you find yourself working on. If you work on 2D site plans using a particular set of blocks, annotation, or hatch patterns, you might start with the 2D Drafting and Annotation Workspace and then turn on the Tool Palette with your favorite blocks and hatches added for easy access. And, when creating these site plans you reference other files, so you like to have the Xref manager handy. Simply turn on those UI elements and Save Current As, giving it an appropriate name.

If one of your other common workflows is to create 3D visualizations with materials and lighting, you can just as easily start with the 3D Model workspace and turn on relevant palettes and save it, too. Now you can quickly switch between them using the Workspace Switcher.

Workspace Settings
Using the Workspace Settings dialog box, you can adjust a few options, including which workspaces will appear in the workspace switching list and how you would like to organize them. You can also choose whether or not any changes you make to a workspace will automatically be saved when you switch to another workspace.

More on Workspaces
Master Your Workspaces (Video)
Keep Exploring
Want to learn more? Check out all the benefits of AutoCAD on our Features page; troubleshoot and get the details on previous software versions over on the Autodesk Knowledge Network; or take a look at all entries in our series, Exploring the Features andBenefits of AutoCAD.


