Help us improve your experience. See content that is made for you!
See how IBM increased their efficiency by up to 30%!

Help us improve your experience. See content that is made for you!
See how IBM increased their efficiency by up to 30%!

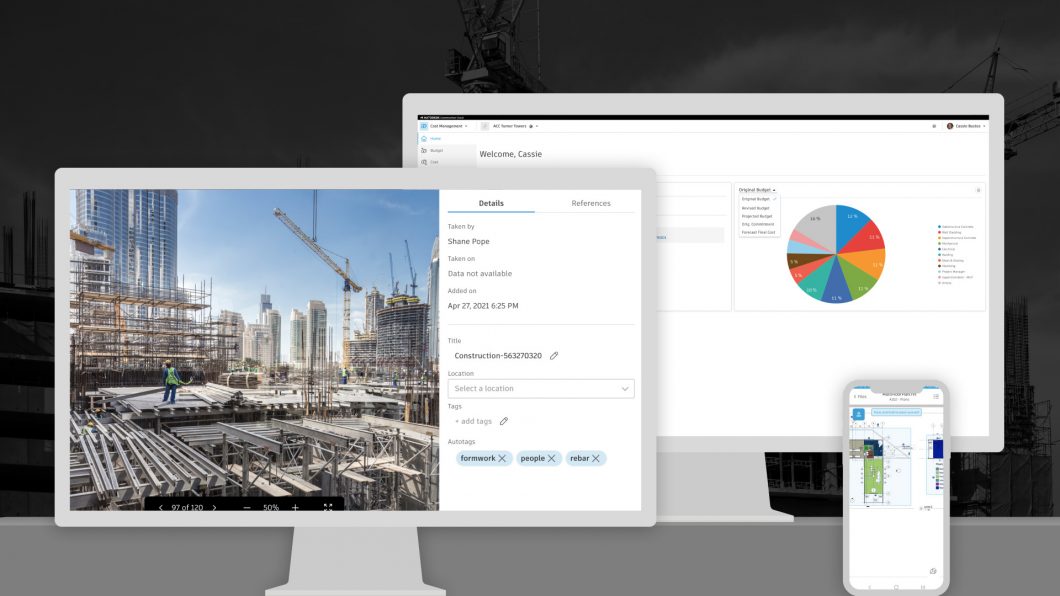
The construction industry is always evolving. Keeping up with the changing landscape requires teams to constantly innovate and adapt.
At Autodesk, we want to empower our customers with the right tools they need to embrace and excel in a changing environment. It’s the reason we are always adding more enhancements and new features across our products.
To help you keep up with all the new product changes, we’ve compiled all the latest and greatest updates across Autodesk Construction Cloud products.
Scroll down or jump ahead to releases by product:
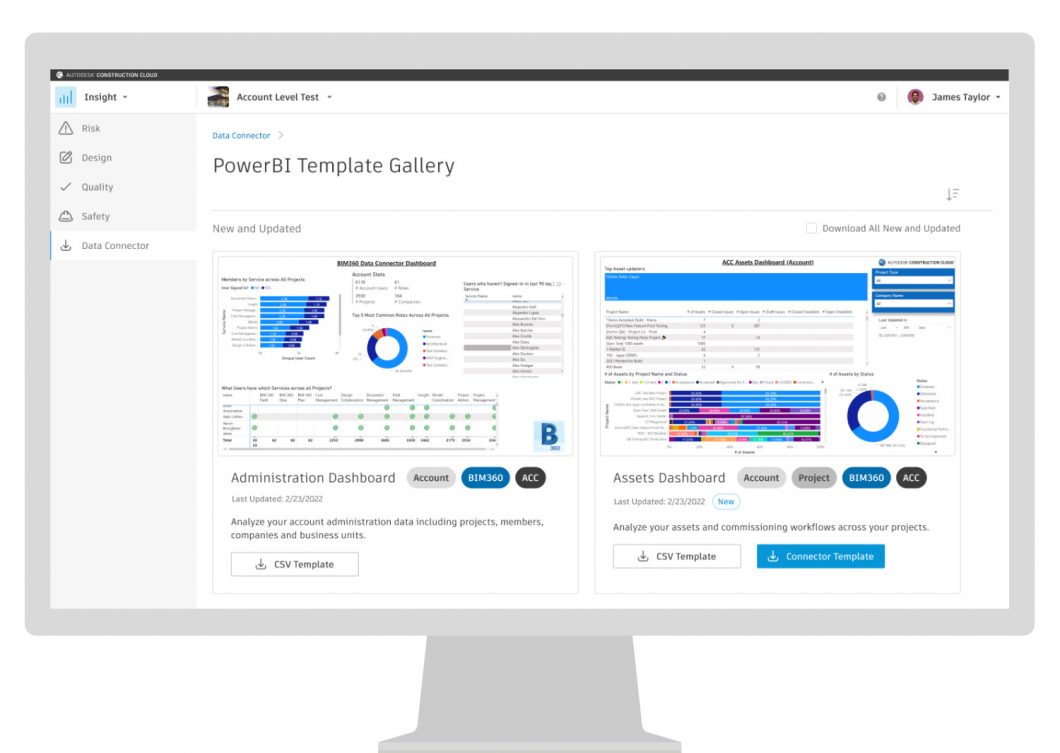
*=features on both Autodesk Construction Cloud unified products & BIM 360
Watch a quick recap of our top 5 releases this month:
Account admin users on web see an improved management experience of their companies, including limit creation of a net new company based on access levels, view updated list of companies within project to avoid duplication, and add/edit company information.
In Files, users can select and export multiple PDF files into a ZIP file with the option to include markups, markup links, and issues.
On the web browser and viewer for Autodesk Construction Cloud, admins can set a default viewer for PDF files for the entire project. Previously, individual users could only set the viewer for each file; this functionality is still available.
When exporting a file or sheet to a PDF, members can now include issues stamps by selecting the new options in the export panel: “Published Issues” and “Unpublished Issues.”
Members on the web have two new options for filtering their files:
Members on web can now add the “Results must include all tags” checkbox to their filtering process. This results in an And-Or filtering on the selected tags.
On web and mobile, users can create and edit text in 11 additional font sizes through the dropdown list. This allows members to match font sizes on markups to the font sizes used on sheets and documents.
When selecting a linked markup on a PDF or within a 3D model, users on web are directed to the markup’s location for easier viewing.
Within a project template, account admins can now add Review workflows. These workflows will be copied when the user creates a new project based on it or when creating a project template from an existing project.
Autodesk Construction Cloud and BIM 360 users on web now see a new “Status” column that will highlight approval results on their transmittals.
Both Autodesk Construction Cloud and BIM 360 users can now extract data at an individual project level using Data Connector. This allows project leaders to drill down and visualize analytics for specific projects as well as compile portfolio views for custom groups of projects, whether that is by region or project type, so that they can easily see only relevant dashboard views.
Both Autodesk Construction Cloud and BIM 360 users now have access to a gallery view of all Power BI templates for various tools or workflows including cost management, document management, assets, and more. This new tab makes it easier to discover new templates or access updated versions of templates so that teams can ensure better connectivity to data extracted with Data Connector and visualized with Power BI.
The Power BI Connector is now officially Microsoft certified and available to download from the Microsoft Store. This makes it much easier for users to set up this connection between Autodesk Construction Cloud and Power BI so that any data exported from Data Connector can automatically sync to Power BI for more accurate and valuable dashboard views.
Both Autodesk Construction Cloud and BIM 360 users now have access to two additional partner cards, Hiboo and Airsquire, and are accessible via the card library within Insight.
Within the reporting tool, users can now select if they want to include a cover page or table of contents when generating a report. This gives teams the ability to customize their reports look and feel to provide more context to an actual report.
Project Admins can now generate a report showing all members included on a project. This is essentially an excel export of the list shown on the Members tab within Project Admin and will quickly allow teams to get a contact list of project team members.
Within the account level library users now see the option to filter the forms or cost templates by type. This will help teams save time by easily finding the form templates they need.
Revit parameters can now be accessed and created in the account level library in Autodesk Construction Cloud. This greatly improves the control and standardization of parameters your team and the teams you work with use on a project. From design to construction this unified library of parameters can be set up in Revit or in the Autodesk Construction Cloud account library and accessed directly within Revit. Learn more about the new parameters service.
Users can leverage the Issues API to create, update, and retrieve information about all the issues in a project including designated root causes, comments, attachments, references, and custom fields. For more details on the API, see the Forge blog.
New: We’ve launched a collection of BIM workflows on mobile and web in Autodesk Construction Cloud. Learn more here.

*=features in both Autodesk Build & BIM 360
**=features in both Autodesk Build & PlanGrid
*** = Autodesk Docs feature (available across all unified products)
If a markup on a file or sheet links to any assets, members can now see those URLs when exporting to a PDF file.
Within Files, mobile users can select a point in a 2D model to seamlessly jump into a 3D view of that exact point. This functionality is only available on Revit files.
Accessibility to the PlanGrid Build mobile app is available to Autodesk Docs, BIM Collaborate, and BIM Collaborate Pro users. All users will have access to Files, Folders, Markups, Issues, and Meeting Minutes (BIM Collaborate and Pro users only).
Learn more about mobile access and model viewing in our blog
When publishing from Revit, members on web no longer need to manually calibrate the scale of their sheet as the sheet calibration will automatically be set based off its data.
Users can now sort and group the activities by different schedule details to better visualize the schedule based on different parameters.
Users in iOS can now see schedule suggestions made on an activity on the web for improved communication and transparency around elements that can impact a schedule. Schedule managers can see all suggestions made and others can only see suggestions submitted by them.
Continuing to improve communication between the office and the field around schedule, Android users can now add comments to a schedule activity. This functionality already existed for iOS users.
Autotags leverages machine learning to automatically add tags as metadata to photos within Autodesk Build. This technology saves teams time by organizing photos with key construction elements so that it is easier to find the right photos needed for progress tracking, work completed, or general reference needs.
Users can now save time and simplify their workflow by importing issues in bulk. With the provided template, users can easily upload up to 500 Issues into Autodesk Build at one time.
Autodesk Build users can add in comments on forms to provide additional context to the form.
By default, all reviewers can view open RFIs in Autodesk Build. With Open RFI visibility, Project Administrators are now able to change RFIs’ viewing permissions. If turned off, visibility of RFIs will be limited to project Admins, RFI managers, and individuals involved in the RFI.
With RFI Types, Autodesk Build users will be able to configure different RFI workflows to be used in the same project. For example, they will be able to set different default RFI reviewers and coordinators and set the RFI workflow.
Autodesk Build users have additional ways to add documents to RFIs. When creating an RFI, Autodesk Build users will now have the option to upload a file to that RFI. Users will also be able to upload documents from the reference picker.
The first chart is now available on the Home Page. This pie chart displays the percentage distribution and cost values of the total budget and can be toggled to display values from a selection of five columns from the budget overview. Note, the chart is only visible to members with Budget View All or Full Control permission.
In support of a better user experience for owners, members can now expand the schedule of values (SOV) section within the Contract page to full-screen and group by budget code segment. When the Contract SOV root nodes exceed hundreds of items, having the full-screen view makes it easier to visualize the data.
Members can now utilize the decision-based workflow engine to automate the approval routing of budget payment applications based on specific conditions like every main contract or period of work completed.
Members can now export an associated costs back-up report of all cost payment application details and expenses, detailed out per line of the schedule of value to support the budget payment application.
Members can now quickly bulk import expenses via Excel, saving teams time and simplifying processes.
For members who need to calculate supplier markups, they can now turn on a project-level setting to allow financial markups on cost changes. This will enable the markups to display on the supplier change order page.
Generated budget payment applications can now list all Owner Change Orders separated by change order type into separate columns as well as the summary column. Change orders now also populate directly below each of the impacted line items in the column view so reviewers can quickly identify the linked cost items. In addition, members can now add variables from custom attributes created on a contract in cost payment application documents.
Autodesk Build users now have access to a new Asset Detail report directly from within the Assets tool. The report can be filtered and run for selected assets or all assets and shows all relevant information around a specific asset including reference details and thumbnail photos.
Learn more about all releases across Autodesk Build here.
****=features in both Autodesk BIM Collaborate and BIM 360
*****= features in both Autodesk BIM Collaborate and Autodesk Build
Faster decision making requires up-to-date information whether you're in the office or onsite. With models, issues, and meetings on mobile, Autodesk BIM Collaborate members can now tap into project details from their phone or tablet.
Reduce the time it takes to set up a project using Design Collaboration templates. With templates activated, BIM Collaborate users can now specify their company’s standards and requirements including folder structures, roles, and permissions helping users to standardize project set up and reduce time-consuming configuration.
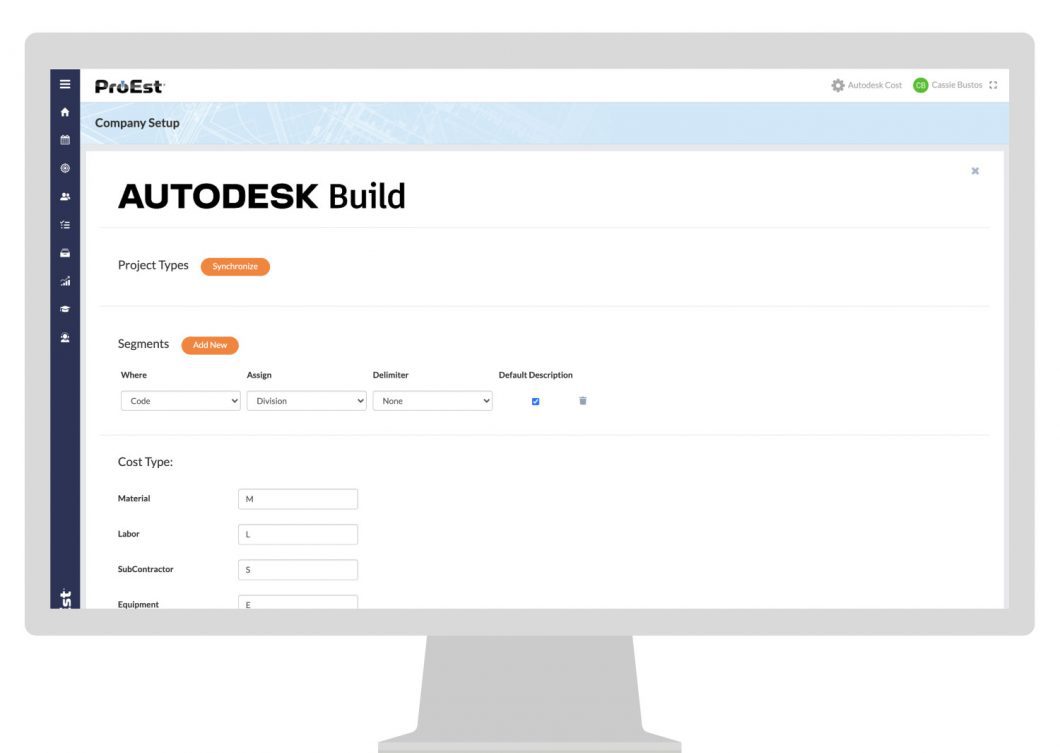
ProEst users can automatically convert their final estimate from ProEst to the project budget within Cost Management in Autodesk Build. This integration helps save time, reduce errors, and eliminate double entry. Project teams can quickly track their budget and cost from day one of award.
BuildingConnected Pro users can now experience a new and improved files section. Unlike the previous experience, project and bid package files are now uploaded in different pages and can be moved around seamlessly. There is also a new modal for uploading files and the ability to bulk edit and delete files with ease.
Bid Board Pro automatically suggests to the sub to either remove or add a work service area based on their bidding patterns. This increases the quality of relevant bids that subs receive.
Bid Board users can set one or more "Primary Contacts" at their office, indicating the person(s) who should receive bid invites. Primary Contacts will be surfaced to GCs, so that they can easily identify who they should select when inviting a sub to bid. This ensures that the right person receives the invite every time.
Several Vendor Grid improvements have been made to TradeTapp for a better and faster user experience. First, the endless scroll of vendors is replaced with pagination (up to 50 vendors to a page). Second, when selecting multiple vendors, a new banner is there to indicate the number of vendors selected with the option to select all vendors to perform bulk actions. Third, there is a new modal to confirm and show the progress of a bulk action being taken.
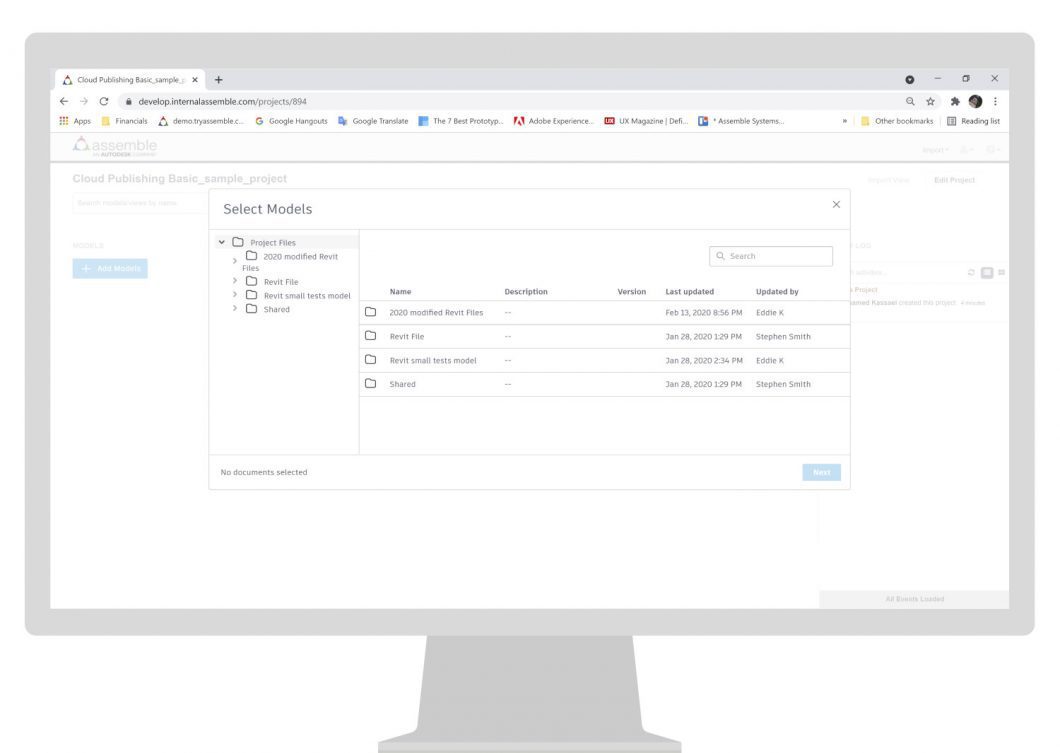
Continuing to improve on the model publishing workflows, Assemble users with Autodesk Docs and BIM 360 Docs accounts on the EMEA servers can now publish Revit models directly to Assemble without the need of Revit add-in. This greatly reduces duplication of efforts by leveraging the common data environment and helps ensure everyone is working from the latest project documents. Note: This functionality already exists for users with Autodesk Docs and BIM 360 Docs account on the US servers. This is a requested feature.
Assemble users can publish their models from the 2023 versions of Revit, AutoCAD, Civil 3D, and Navisworks to Assemble using the latest publisher add-in.
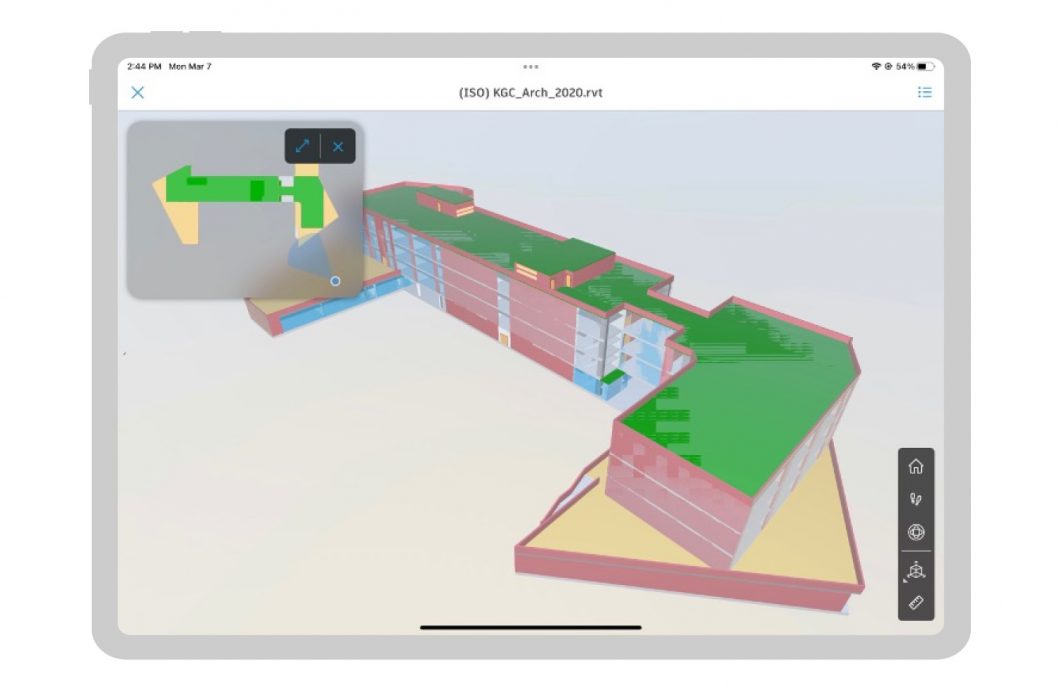
Access project information wherever you go with files and issues on mobile. Now, Autodesk Docs members can view models, Issues, and PDFs from their phone or the tablet.
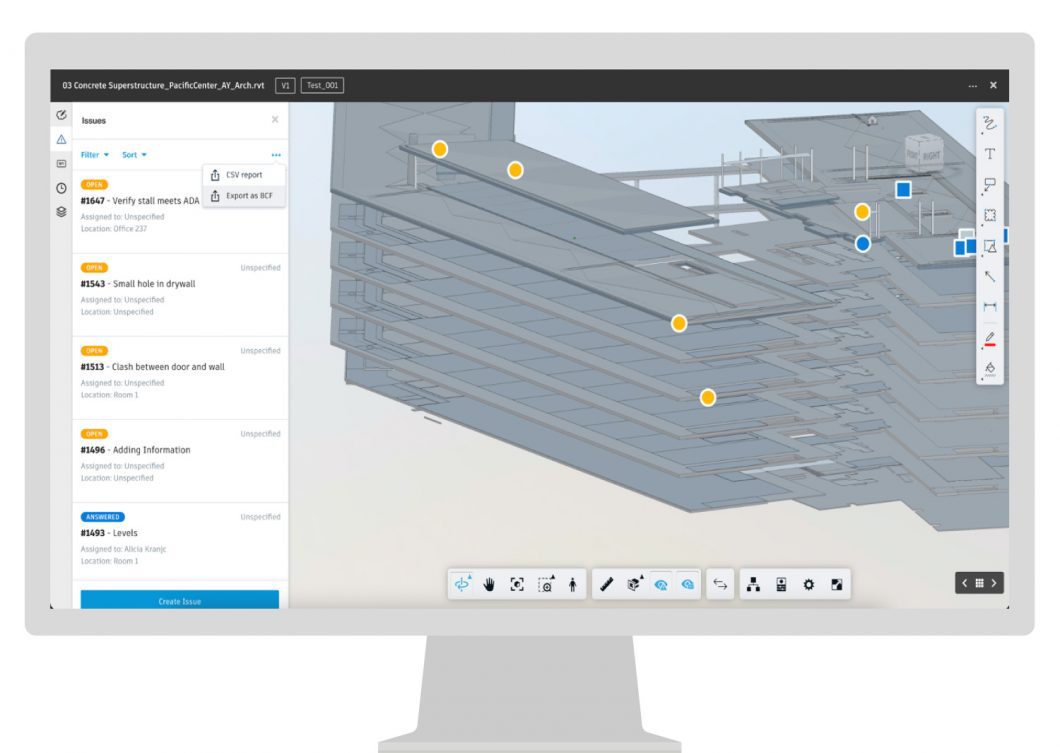
*=features on both Autodesk Construction Cloud unified products & BIM 360
Web users have two new options for filtering their files:
Web users can now export a detailed report of a transmittal from the Details page.
Autodesk Construction Cloud and BIM 360 users on web now see a new “Status” column that will highlight approval results on their transmittals.
Users can now export issues to BCF files so that they may be shared with other BCF compatible software.
To quickly locate specific daily logs or look at just a subset, BIM 360 users will now be able to filter Daily Logs by Status, Created By, and Company. Once filtered, users will soon be able to export the filtered logs.
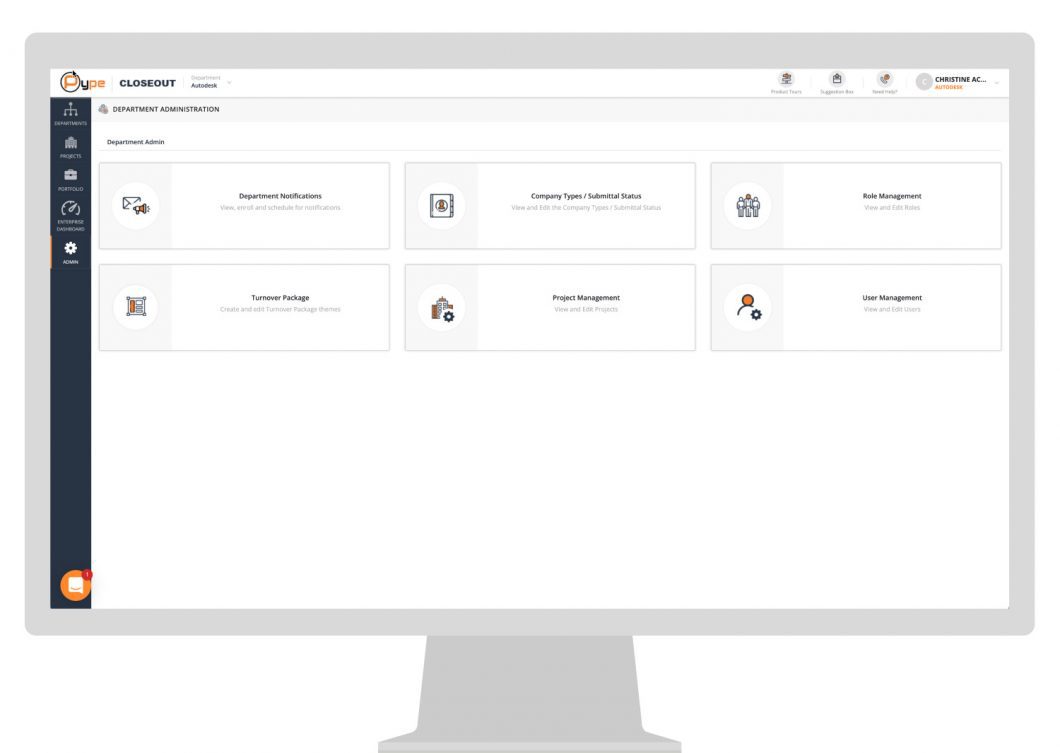
Pype Closeout now has administration at the account level. This functionality allows large companies to create different accounts for each region and/or division, providing flexibility and autonomy for each of those accounts.
Never miss a product update and subscribe to our blog to get the latest product updates for Autodesk Construction Cloud in your inbox.

May we collect and use your data?
Learn more about the Third Party Services we use and our Privacy Statement.May we collect and use your data to tailor your experience?
Explore the benefits of a customized experience by managing your privacy settings for this site or visit our Privacy Statement to learn more about your options.