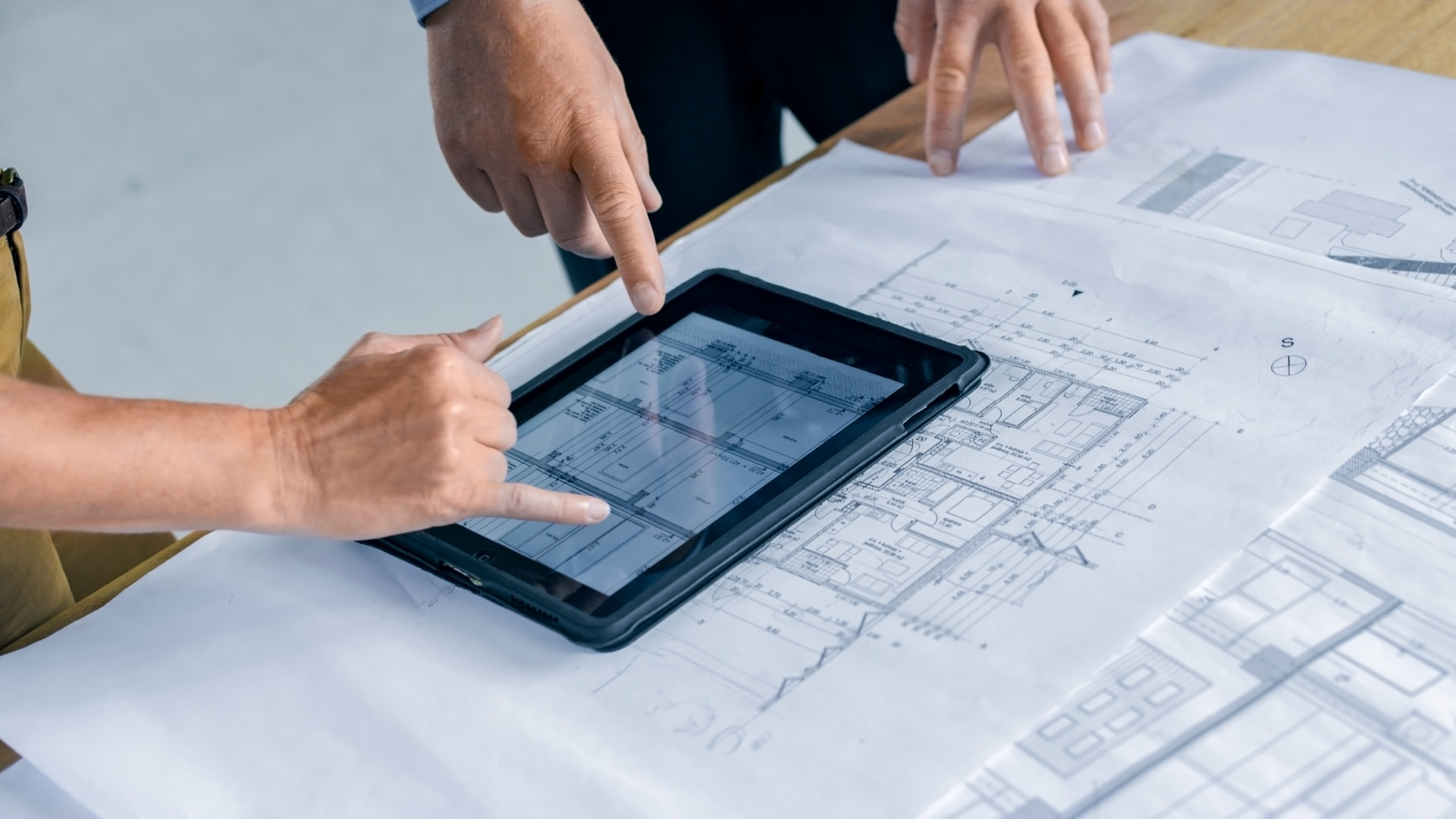Help us improve your experience. See content that is made for you!
See how IBM increased their efficiency by up to 30%!

Help us improve your experience. See content that is made for you!
See how IBM increased their efficiency by up to 30%!


Strong demand for infrastructure, a shortage of skilled labour, and increased stakeholder pressure for data transparency and integration are all accelerating digital adoption in the construction industry.
However, digitalisation is a journey, and many businesses are still unready to scale up or adopt the latest in technology. A recent industry research report, jointly released by Deloitte and Autodesk, found that only 40 percent of construction businesses in the APAC region use BIM.
This means that a significant number of construction firms still use 2D models and workflows for their construction projects. While this may cause an integration nightmare for some software providers, it doesn’t have to be for users of Autodesk Construction Cloud.
I recently ran a Live Webinar: Efficiently Manage 2D Project Workflows and Drawings in Autodesk Construction Cloud, and demonstrated how Autodesk Construction Cloud can help save time and efficiency even for those using 2D workflows and drawings. The following are some of the questions that were asked by participants during the Q&A session.
A: Yes, we can take multiple photos to record the condition from different stages. The result will be saved in the same place so the users can track and compare the progress. Furthermore, configurable progress statuses can also be created and assigned to that element with different colour codes. So, the end users can retrieve and identify the statuses easily. For more details, please get in touch with us.
A: Yes, Autodesk Construction Cloud works with third-party scheduling software such as Microsoft Project. Autodesk Construction Cloud supports the schedule import in their native formats, such as MPP and XER. The schedule details, such as dependency, user fields etc., are recognized and documented in Autodesk Construction Cloud as well.
A: Being a cloud platform, Autodesk Construction Cloud can support overseas projects. We have also localized the platform into different languages. We support both Simplified and Traditional Chinese, as well as Japanese.
A: Currently, we have a wide range of customers using drawings from Autodesk Construction Cloud directly on-site in their mobile app. This is one of the most time-saving features that many customers love. We are happy to get in touch and provide some of the best practices we have learnt from other customers to help you with this process.
A: Our markup function has a Pen feature that supports freehand writing. Many users are using this function to complete the signature on drawings.
For more information on managing 2D workflows and Drawings on Autodesk Construction Cloud, watch the on-demand webinar here.

May we collect and use your data?
Learn more about the Third Party Services we use and our Privacy Statement.May we collect and use your data to tailor your experience?
Explore the benefits of a customized experience by managing your privacy settings for this site or visit our Privacy Statement to learn more about your options.