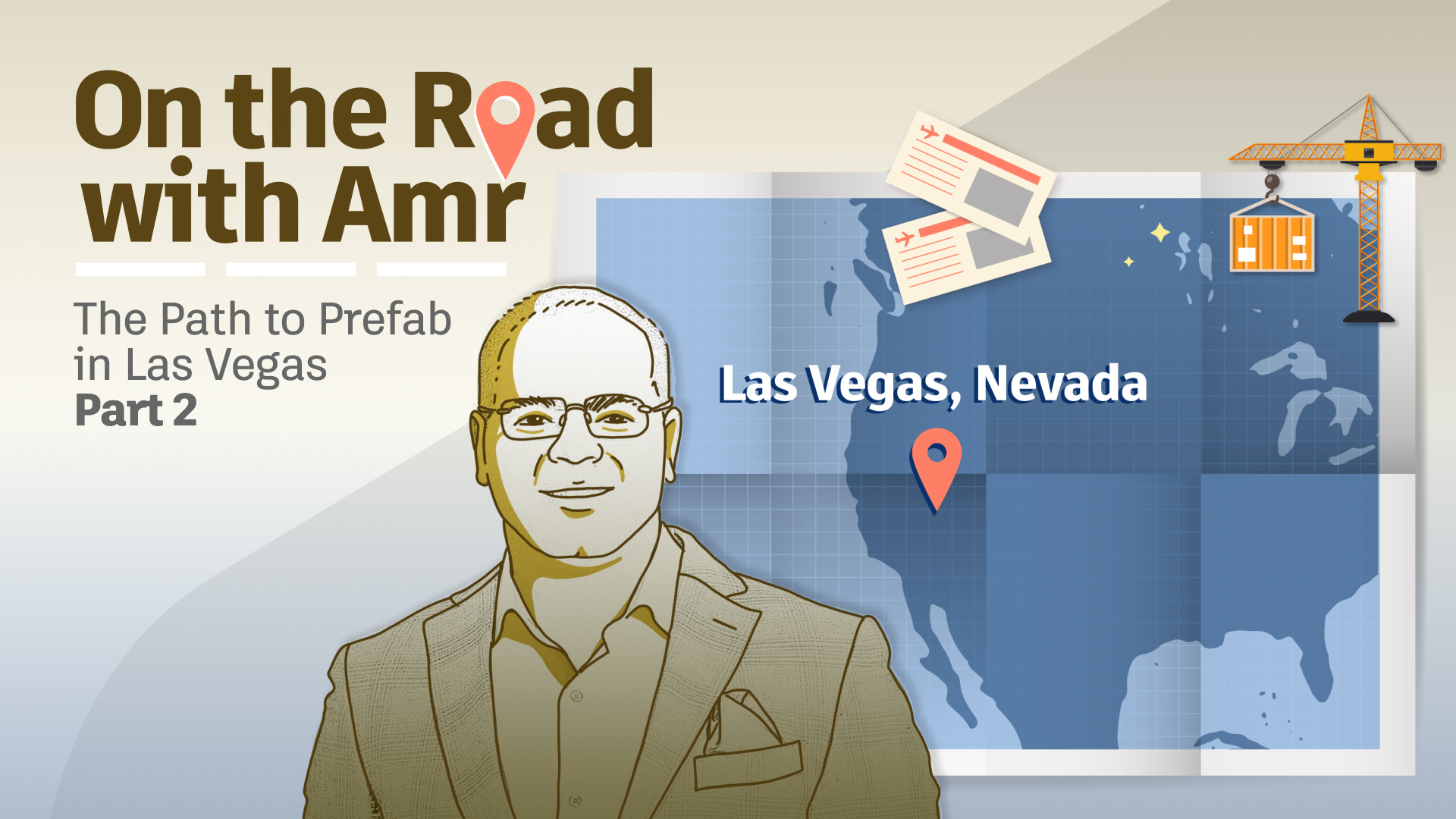Help us improve your experience. See content that is made for you!
See how IBM increased their efficiency by up to 30%!

Help us improve your experience. See content that is made for you!
See how IBM increased their efficiency by up to 30%!


Welcome to part 2 of our series straight from Autodesk University, Las Vegas, where there’s never a dull moment! We’re going on an adventure where we’ll dive into the science of geography. This field plays a key role in shaping our spatial perceptions and interactions with the world around us. It goes beyond the location and coordinates of objects—it encompasses their functions, the people, and the broader context of each space. Through geographic information systems (GIS), I've discovered a fascinating avenue for understanding and learning about the dynamics of our buildings and urban environments. From the physical landscape to human activities that mold it, GIS offers insights into how we can support spatial decision-making and human activity in the most sustainable and efficient ways possible.
As I explore the integration between GIS and BIM (building information modeling), I am intrigued by the constructive possibilities this convergence holds. I had the pleasure of meeting with experts, Marc Goldman, Director of AEC Industry Solutions at Esri and Ananya Narain, Vice President at Geospatial World.
Our discussions explored the transformative capabilities of integrating GIS and BIM, transforming the processes involved in constructing and managing our built environment. This convergence allows us to monitor real-world changes, assess their impacts, and proactively respond to the outcomes, spanning across land, assets, infrastructure, public services, and beyond.
We discussed how real-time flow of GIS data within BIM environments can lead to boosting sustainability initiatives by reducing the costs associated with ground inspections, maintenance, planning, and allowing us to verify the effectiveness of any maintenance interventions before even starting the onsite work. We discussed successful use cases in the United States and India and how innovative facilities such as the San Francisco Airport leveraged BIM and geospatial data to manage facilities in the most effective and efficient ways.
Watch the interview with Marc Goldman, Director of AEC Industry Solutions of Esri:
Watch the interview with Ananya Narain, Vice President of Geospatial World.
BIM and GIS are two technologies leveraged for separate focus areas. GIS specializes in mapping and geographic databases, while BIM focuses on creating object-based information models for building assets. The intersection of these technologies is increasingly growing in complex and large-scale projects. Typically, architectural, and civil engineering projects utilize BIM, while environmental projects traditionally rely on GIS. Combining these technologies together can transform the entire lifecycle and operations of diverse building projects, on any scale. When coupled with data-rich digital twin models, GIS integrations offer decision-makers at every level access to real-time, invaluable data for more effective operations. This applies to a broad spectrum of settings, ranging from school campuses and complex multi-family structures to airports and more, providing limitless possibilities to empower facilities managers with precise and timely data.
In the dynamic landscape of urban development, the integration of design models, location intelligence, and digital twin technology will be a powerful solution to manage and visualize data. In my discussion with Marc, we explored the transformative capabilities of ESRI and Autodesk Construction Cloud in modeling, documentation, data management, and collaboration for efficient insights and engagement. Additionally, the role of drone data capture will be an effective contribution to GIS-BIM workflows, where it feeds accurate, updated 3D models and topography information into an easy to visualize and analyze database. This provides a foundation for future planning, not only for civil projects, but also for the construction of several facility scales.
The idea of a true urban digital twin is becoming a reality, with technologies such as Autodesk Tandem, a comprehensive framework consisting of multiple layers and assets. On an urban scale, the first layer, the “digital building” serves as the foundational replica of the physical facility. The addition of what I call “hot data” from the Internet of Things (IoT) sensors creates the "connected digital twin," enabling real-time monitoring, analysis, and control through interconnected devices. Finally, the third layer would be a “smart city”, where it employs the building scale digital twin, along with IoT sensors and artificial intelligence to simulate the process and visualize data from both the digital and the real world within one interface. This evolution forms a holistic urban digital twin, offering unparalleled insights and capabilities.
Empowering cities to access, integrate, and process real-time data ensures that buildings are performing as efficiently as possible, which is a big step towards sustainability and building green. Cities can now perform location intelligence and simulations to create a true urban digital twin at any stage of their transformation journey. Through collaboration and advanced digital solutions, GIS and BIM experts can support cities to unlock their full potential through and meet sustainability goals.
Ready for more prefab insights? Check out the rest of Amr’s interviews in Part 1 and Part 3.

May we collect and use your data?
Learn more about the Third Party Services we use and our Privacy Statement.May we collect and use your data to tailor your experience?
Explore the benefits of a customized experience by managing your privacy settings for this site or visit our Privacy Statement to learn more about your options.