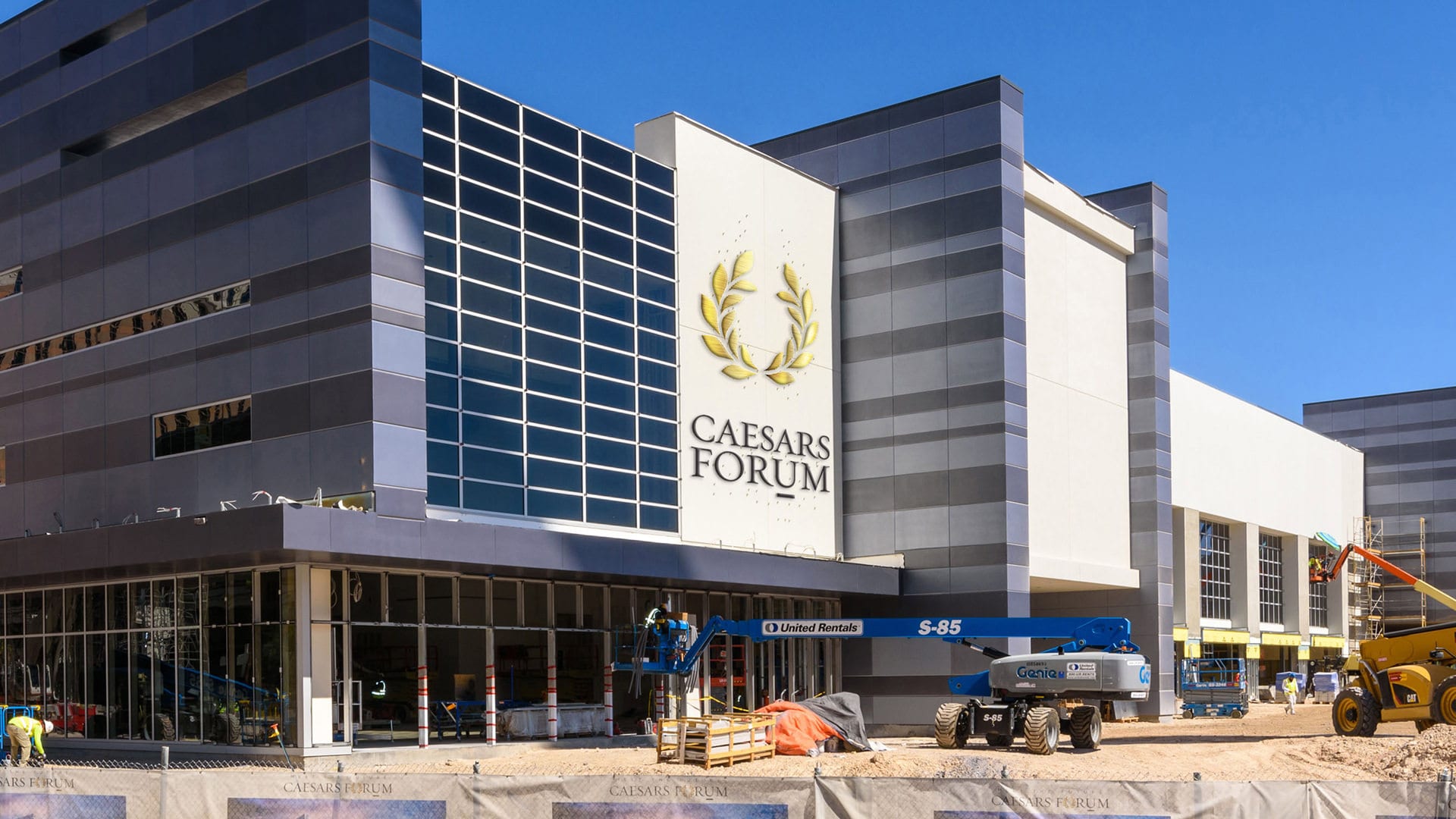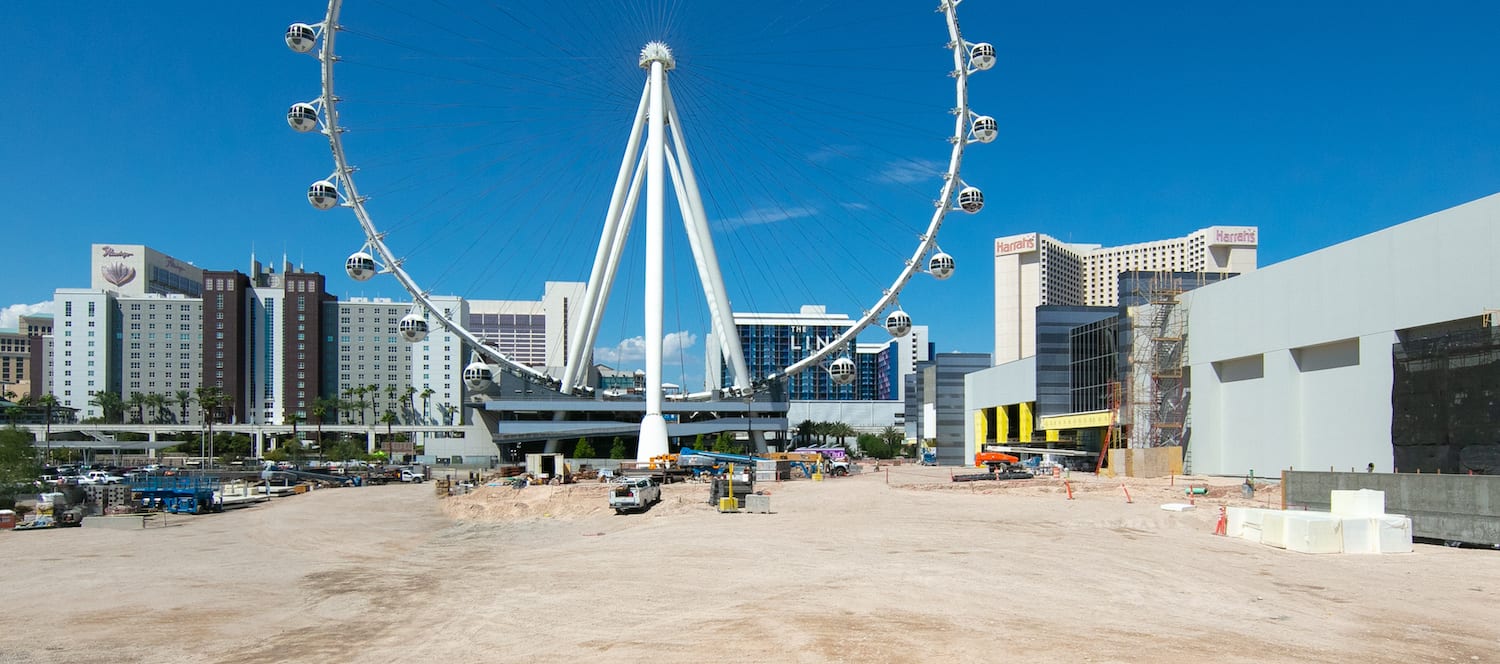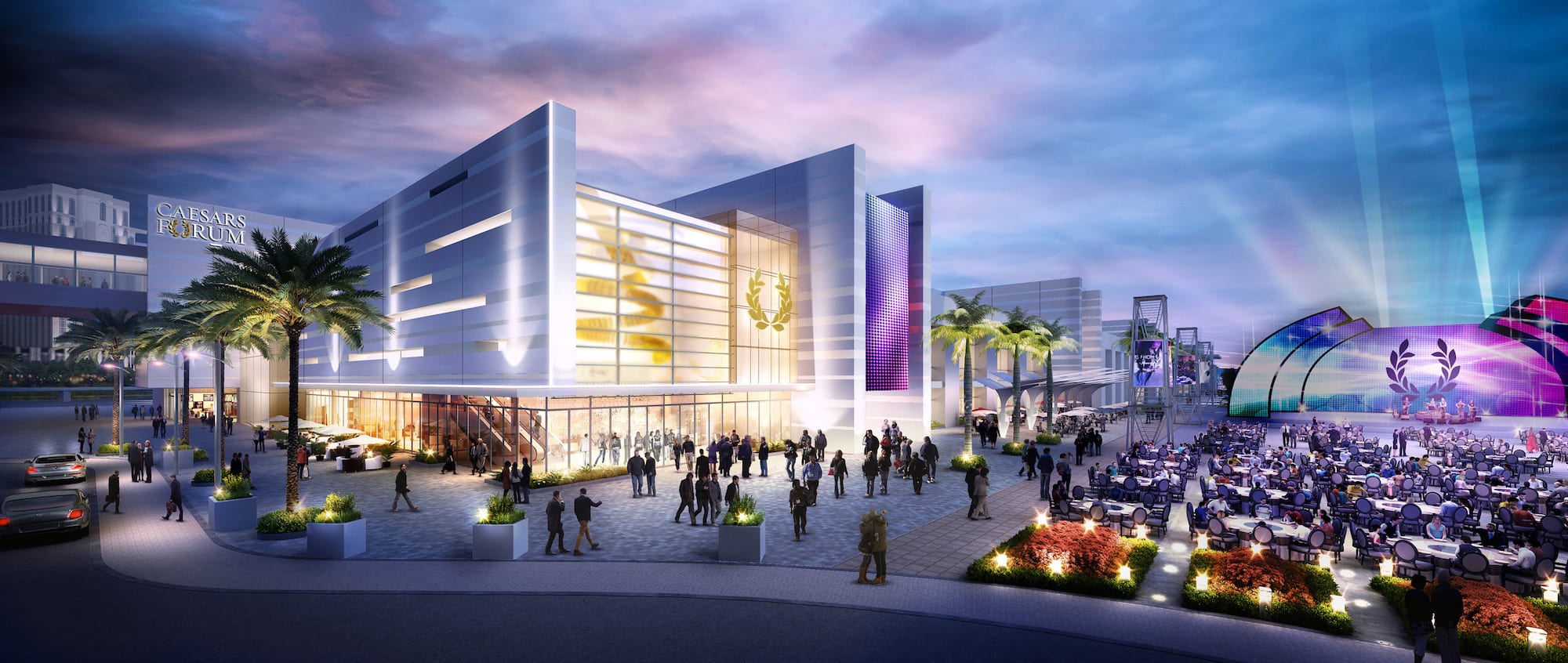Help us improve your experience. See content that is made for you!
See how IBM increased their efficiency by up to 30%!

Help us improve your experience. See content that is made for you!
See how IBM increased their efficiency by up to 30%!


Las Vegas is the entertainment capital of the world; every day, hosting entertaining keynotes, concerts and shows with hundreds, if not thousands, of audience members. So much work goes into making those events absolutely perfect for the audience to enjoy, and it’s a shame when anything gets in the way of that experience. For example: pillars.
Caesars, one of the world’s most well-known entertainment groups, recognized pillars are an impediment to the “perfect view” and is currently building Caesars Forum – a massive, $375 million, 550,000 square foot convention center featuring two of the world’s largest pillarless ballrooms. Located centrally on the Las Vegas strip, Ceasars Forum will be a modern translation of the center-city plaza concept, inspired by the Roman Forum. Caesars Forum is poised to be an ideal location for groups looking to host gatherings of any kind without obstructed views and with easy access to an outdoor gathering area.
At the latest Autodesk University, Caesars provided us a tour of the construction site and shared what it takes to build such a complex space.
Caesars Forum’s size, location, and lack of pillars are some of its most unique features. Those same features also introduce unique challenges for its construction team to address to meet the project’s tight timeline of two years. Working in such a large and central location, the team has to remain mindful of all of the hustle and bustle happening around the jobsite, ensuring its activity is contained to keep the public safe and get work done efficiently. Caesars Forum is just spitting distance from the Observation Wheel at the LINQ High Roller, a popular tourist destination, and construction crews coming and going to the jobsite have to navigate both vehicle and foot traffic.

The team also works around the clock, 24/7, in three shifts, and has at least 600 workers on site for every shift. There are also tons of materials – quite literally – to track onsite, including 8,000 pieces of steel weighing 10,000 tons, 20,000 pounds of bolts, 2,000 tons of rebar, and over one mile of steel trusses weighing 275 tons each. This list is nowhere near exhaustive, either.
For PENTA Building Group, the general contractor leading construction at Caesars Forum, tackling coordination across the team – from Caesars Entertainment (owner), architects (lead by KGA Architects), PENTA team members, subcontractors, inspectors, and city officials – has been key.
Good attitudes and teamwork are undoubtedly invaluable features of PENTA’s coordination efforts. Technology is another, enabling the team to communicate instantly on mobile devices and keeping everyone in lockstep.
In the early phases of the project – design, preconstruction, and planning – the team used AutoCAD for design, Revit for 3D modeling, Navisworks for design review, and Assemble for constructability evaluation, as well as material quantity analyses.
For site construction, the team has been using PlanGrid to keep everyone across the project updated on the latest materials and on the same page – it serves as the source of truth for plans and documents. The team also uses Egnyte for large file transfers.
With its technology-forward approach, the entire team can easily collaborate, keep track of its progress, monitor inventory, manage Q&A, stay safe, and seamlessly transition between shifts.
“Overall, we’re able to improve communication, accelerate decision making, and reduce rework, which increases the quality of our work, and help Caesars deliver on its vision for the Forum,” said Steve Jones, Vice President of Field Operations at PENTA.
To keep work moving on schedule, solid coordination is absolutely critical. Just consider all that went into installing the trusses supporting the pillarless ballrooms: to accommodate for their massive size, the trusses had to first be cut into multiple pieces by the manufacturer. They were then delivered onsite, and the field team had to lift them all into place. Once the pieces were in place, they had to be fastened with thousands of bolts and welded together. It may sound like a simple, linear process, but all of the work, updates, issues and questions had to be tracked exactly so the next shift of workers could seamlessly pick up work right where the previous shift left off.

PENTA’s approach to building Caesars Forum is proving successful. The center is now 70% completed and on schedule to open by March 2020.
Thanks to PENTA’s impressive work, when the doors to Caesars Forum open, up to 10,000 visitors at a time will be able to enjoy entertainment and events with views unobstructed by pillars. Caesars Entertainment has already contracted over $390 million for meetings and events at Caesars Forum through 2020 and beyond.

May we collect and use your data?
Learn more about the Third Party Services we use and our Privacy Statement.May we collect and use your data to tailor your experience?
Explore the benefits of a customized experience by managing your privacy settings for this site or visit our Privacy Statement to learn more about your options.