Help us improve your experience. See content that is made for you!
See how IBM increased their efficiency by up to 30%!

Help us improve your experience. See content that is made for you!
See how IBM increased their efficiency by up to 30%!


A picture is worth a thousand words, they say. We humbly submit that a 3D model is worth a billion.
This is easy to see, considering that the architecture and construction world is increasingly moving toward intelligent, three-dimensional modeling for the design, build and operations phase of new projects. Using BIM has been shown to improve efficiency, reduce costs and increase the accuracy of each phase. For those reasons, it is becoming increasingly popular with everyone from architects to civil engineers to owners.
In fact, the word “popular” may not do BIM projects justice. Truly, BIM the gold standard for construction, from the first conception to the final stages of the building’s life cycle.
Still not convinced? Here are eight of the most inspiring BIM project examples today and why we love them. Get ready for major inspiration.
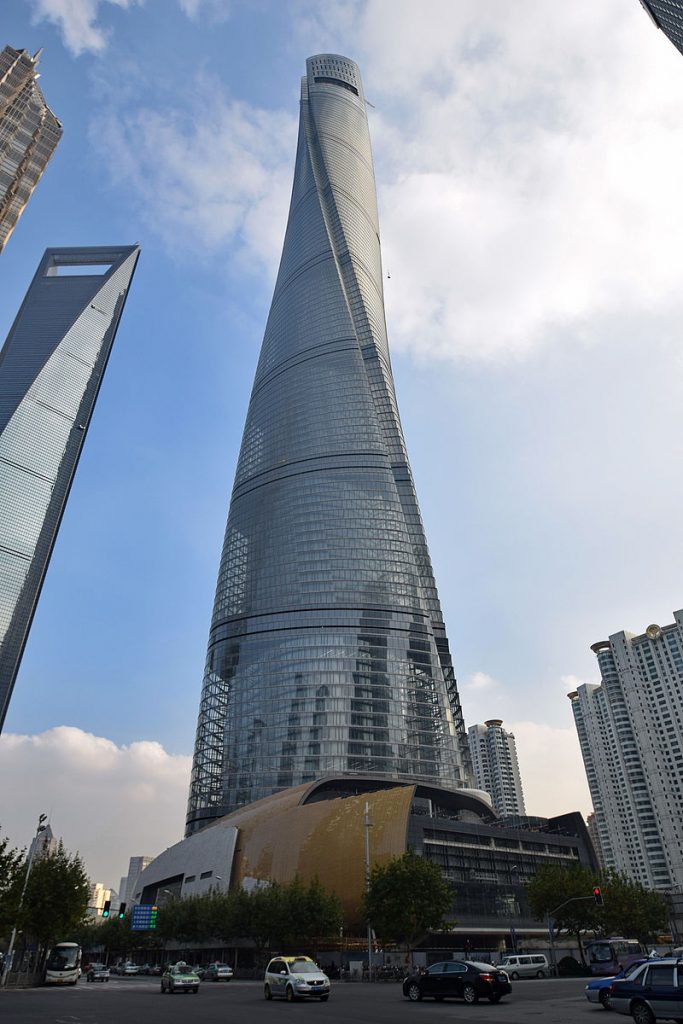
As one of the tallest and greenest buildings, Shanghai Tower is a paragon of BIM projects. Its stakeholders and workers relied on BIM for design and construction from the very beginning. The 121-story tower comprises nine cylindrical buildings stacked on top of one another, creating vertical neighborhoods with their own cafes, restaurants, sky gardens and even retail space.
Shanghai’s tallest building rises 632 meters into the air, containing innumerable inner structures, walls within walls, and demanding construction from start to finish.
“Because Shanghai Tower is such a complex building, it could not be represented accurately with typical software or design methods,” said Jiliang Chen, deputy chief architect and deputy director of the project operations department at the Architectural Design and Research Institute of Tongji University, also in an interview with Autodesk.
The project employed more than 30 consulting companies and contracted dozens of subcontractors, as well as extended design teams assigned to their own sectors of the mammoth tower. This needed intense coordination, for which they adopted BIM. We can say with confidence that the results speak for themselves.
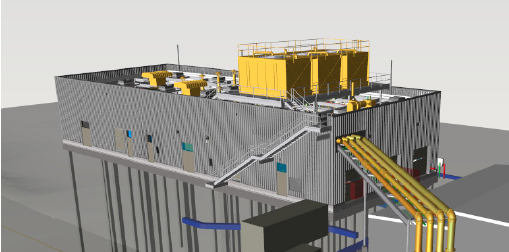
Airports, even more than most BIM projects, require a massive amount of coordination and an equally fantastic number of moving parts. Meaning both their operation and their construction, not to mention their design, are extremely exacting. Therefore, when building a $26 million central utility plant for Oakland International Airport, Turner construction company turned to BIM
The shell of the 8,300 square foot plant was relatively straightforward. However, due to the intricate network of electrical and HVAC systems to keep the airport running efficiently 24/7, it turned to BIM technology. In addition to designing the 3D Model, Turner continued their use of BIM throughout construction.
“The firm decided that BIM-based collaboration needed to continue during the construction phase in order to help keep the project on schedule,” so they chose a cloud-based solution to keep them up-to-date on BIM projectsat all times. This software gave “its diverse team of subcontractors access to the 3D model wherever and whenever they needed it.”
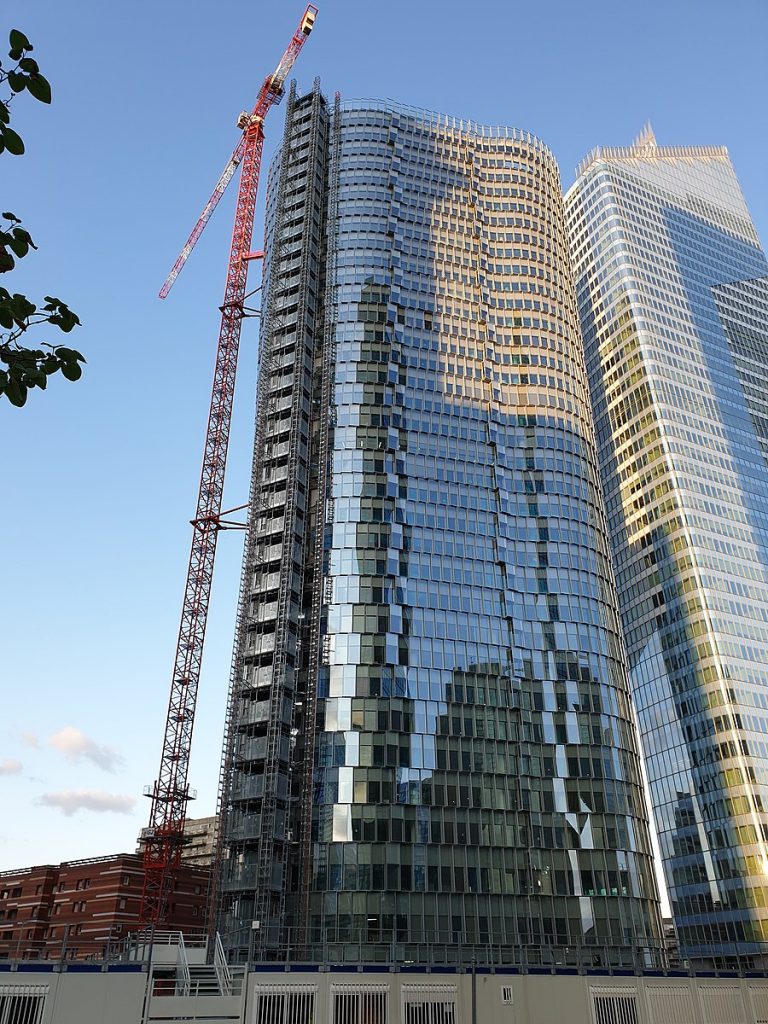
We all know that ground-level space is at a premium, especially in bustling global hubs like Paris. Recently, some brilliant people are working on some innovative solution to this problem. Enter Alto Tower.
The shape of the Alto Tower makes it exceptional among BIM projects, and just in general. “Imposed by the limited space on the ground, this flared cone grows from floor to floor to reach,” explains BIM Community, adding that “on its last floor, three times the surface of the ground floor. BIM plays an important role in its design and production.”
Parametric design lies at the heart of success for BIM projectslike this one, which “made it possible to create a continuity between the concept, the implementation studies, the production of BIM models and the construction. The detailed digital models helped to ensure the reliability of the technical synthesis, especially for the smoke extraction system and the positioning of the recesses in the beams of the façade.”
In using software that could provide this, a top global construction company, Bouygues Bâtiment Ile-de-France was able “to automate the link between equipment, technical sheets, and plans and to offer the client BIM As-Built Records.” It’s so seamless that the company now plans to offer digital as-built seven if they have not been requested, helping to make this valuable tool de rigueur in Paris and elsewhere.
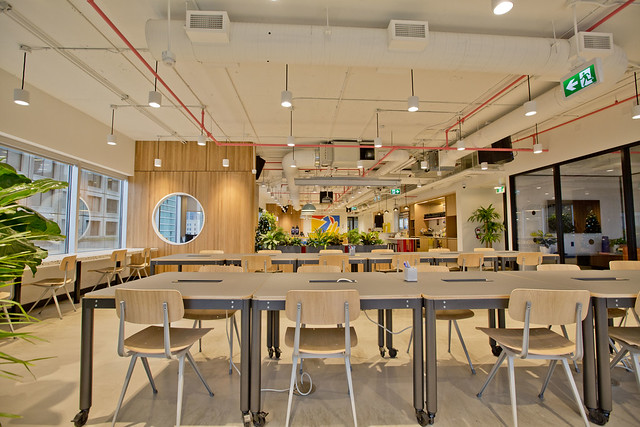
WeWork provides shared workspaces and communities to its members. From move-in ready offices to custom spaces to on-demand amenities that don’t require a lease, WeWork’s goal is to meet the needs of companies large and small at the drop of a hat. Valued at roughly $47 billion, the company operates in 111 cities and has an estimated 527,000 members.
Because of its business model, WeWork constantly needs to repurpose, reuse and build new space to accommodate new members. To do this, they rely on BIM solutions for the design and construction of all their spaces.
As BIM projects go, this is one of our absolute favorites. “Information-rich 3D design models help us to quickly iterate design options and analyze those designs based on factors such as cost and potential revenue,” Dave Fano, WeWork’s Chief Product Officer told partner Autodesk. This allows them to “quickly deploy our designs using design-to-fabrication and lean construction processes.”
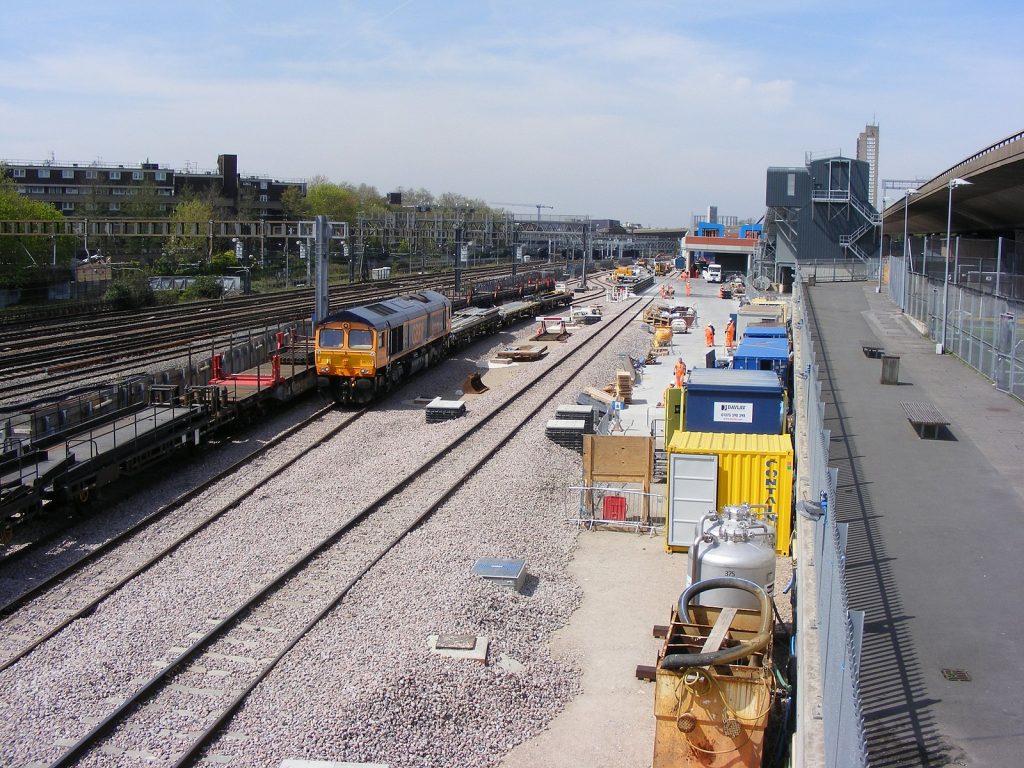
Crossrail, the new high frequency and capacity railway in London and the South East, relied on BIM to stay on track for schedule and budget. (That’s right; we went there.) One of the most complex and challenging infrastructure projects ever in the UK, “Crossrail has been driving industry standards for design innovation on major infrastructure projects since the first surveying work was undertaken in the mid-nineties. Detailed design work for the project began in 2008 and working in a collaborative 3D environment was a core contractual requirement across each of the 25 design contracts.” This allowed them to:
It’s safe to say that this is BIM at its best.

Disneyland has no trouble generating visitors, but it doeshave to make sure it serves them all well, keeps them safe and protects the environment wherever possible. To do so, it turned to BIM as the obvious solution:
“Over 70% of the buildings were developed in a BIM environment, with efficiencies realised from running numerous projects concurrently,” explained Redshift. “The benefit of co-location meant that project teams could access the same resources and support, collaborating and sharing knowledge within an ‘eco-system’ of BIM-enabled projects.”
According to David Abair, Senior Concept Architect at WDI, when looking at the iconic castle alone, “It was one heavily reliant on 3D modeling and on coordination between all of the design disciplines involved.” In fact, the castle was designed entirely in 3D, with BIM forming the backbone for the cloud collaboration process involved in designing it. This allowed them to:
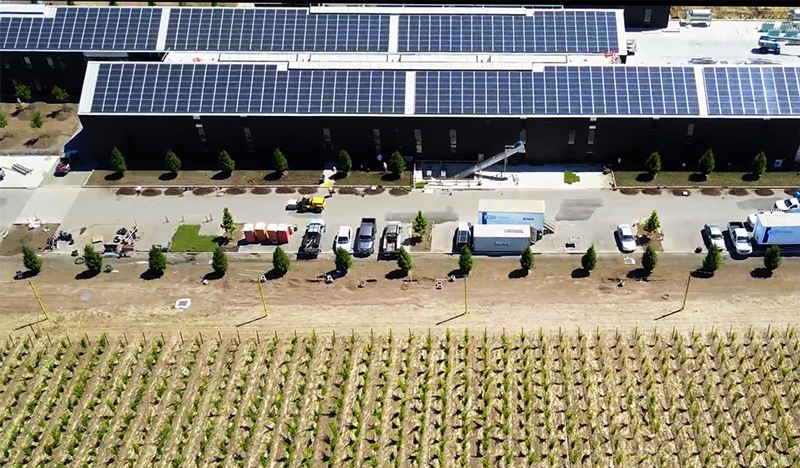
Talk about making lemonade out of lemons. After a fire destroyed “$2 million of its famous cabernet sauvignon and almost all structures on the property,” explains Convergence, Silver Oak Napa Valley Winery “turned adversity on its head, rebuilding the site into a green winery–the world’s first to be awarded the LEED platinum certification.”
While smaller than some of the projects on our list, this is definitely a feel-good use of BIM. It’s an excellent model to follow as well, since “BIM collaboration software can make sharing and coordination during the design phase easy, which creates in-built efficiencies and upfront cost-savings that add value to your green building project.”
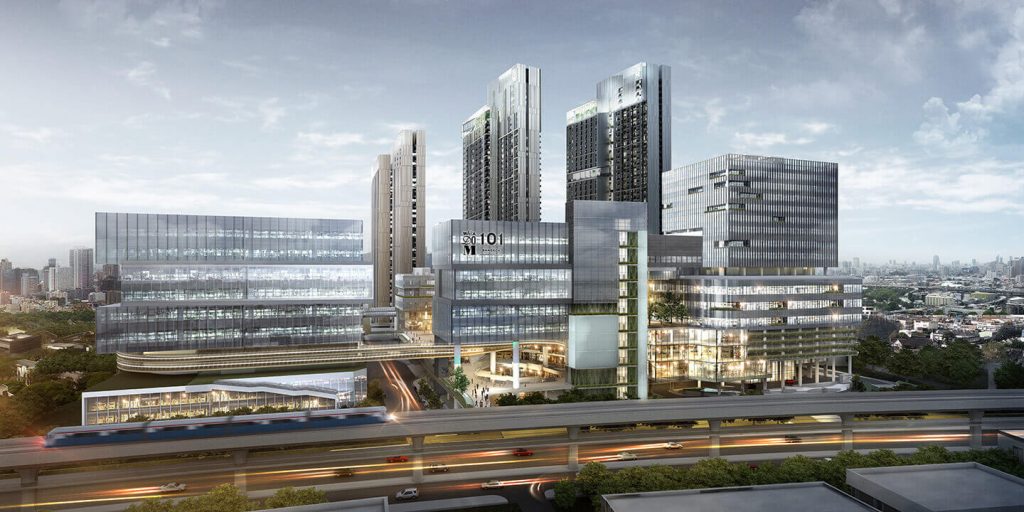
Of all the BIM projectslisted here, this might exist on the grandest scale. WHIZDOM 101 is a sustainable smart city in Bangkok, existing “within a large metropolis designed to help residents lead more efficient, healthier, and more fulfilling lives through innovation and technology.”
Over the course of the project, the design and building team ended up turning to BIM. They didn’t jump in feet-first. Rather, “The team introduced BIM technology gradually, starting with architects and structural engineers using Revit to develop and coordinate the designs. This success extended to working with the contractor and supplier during preconstruction, which helped reduce change orders and material cost.” Overall, BIM made a lot of sense, preserving the timeline in ways that another approach likely would not have.
While we will likely look back in 50 years and see that BIM was at this time still in its infancy, we believe that we will look back to this time as an era of incredible change and innovation in construction. For an industry that has historically found itself mired in the past, BIM projects represent a great leap forward that can revolutionize not only design, build and operations, but also productivity, labor and safety.
Are you making the most of BIM? Download our eBook to find out.

May we collect and use your data?
Learn more about the Third Party Services we use and our Privacy Statement.May we collect and use your data to tailor your experience?
Explore the benefits of a customized experience by managing your privacy settings for this site or visit our Privacy Statement to learn more about your options.