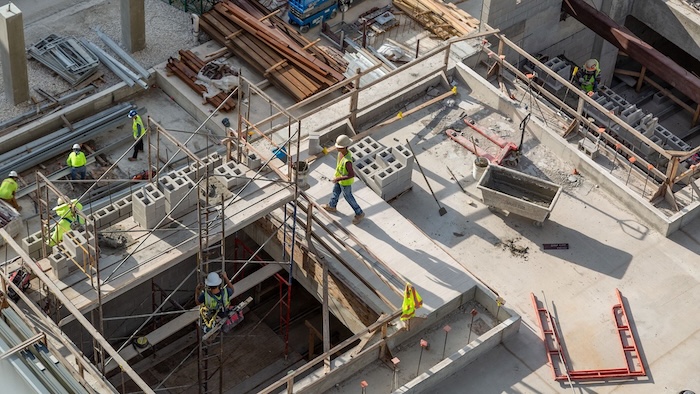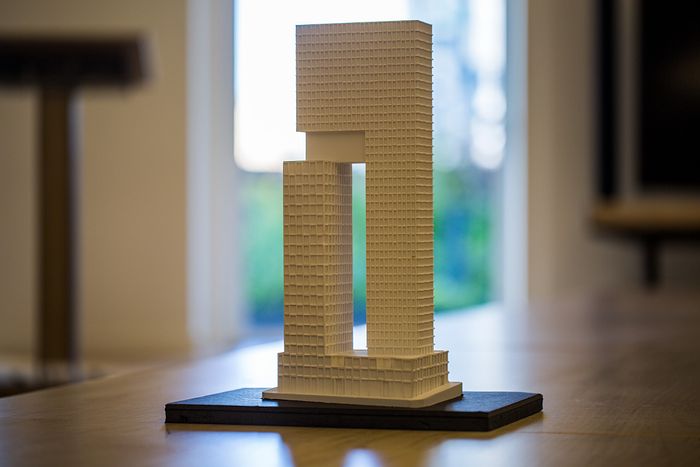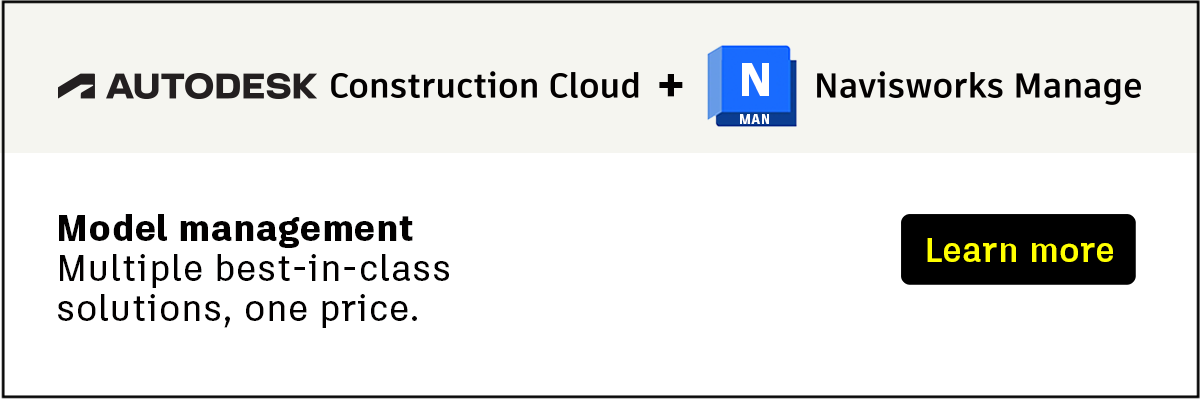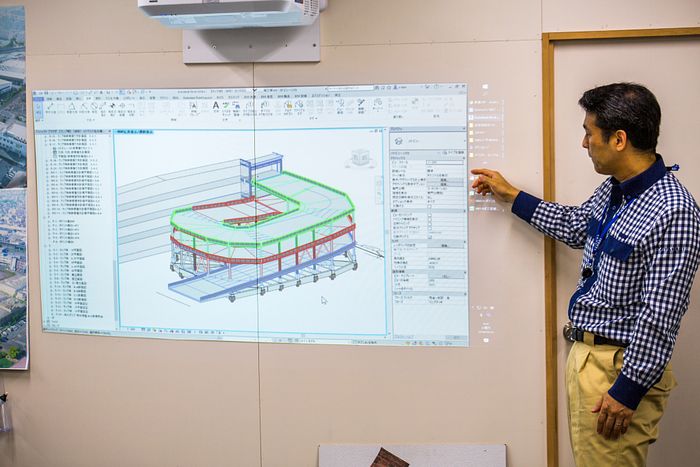
A building layout shows the property’s floor plan on the ground surface. Unlike the building plan which is drawn to scale on a sheet of paper, the building layout is done on the ground surface to show a structure’s position.
It indicates the building’s plan on the ground surface and precisely defines the position and orientation. We prepare a building layout after the completion of a conditional survey.
The building layout acts as a guide during construction. Construction can commence after the finalization of the layout. This article discusses all you need to know about a building layout.
Table of contents:
A building layout refers to the foundation plan done on the ground surface. It is drawn as the paper drawing is, in reference to the architectural design and some engineering specifications. The building layout is done after the conditional survey is undertaken providing the sizes, angles, and levels of the structure to be constructed. The building layout is essential before excavation.
With the increasing complexity of building projects, it is essential to have a building plan. The building layout marks out all locations of walls, columns, foundations, and other structural pieces of the building.
The layout shows how to arrange everything, and a simple mistake can be costly. Depending on your jurisdiction, some states also request building layout plans and specifications before giving building licenses.
In the case of future renovations and remodeling, a building plan helps map out a property. A building layout is also crucial if you plan to buy an already constructed house.
To understand the layout settings of a building plan, we need to know some associated technical and construction terms. Below are the most common building layout terminology terms.
A temporary benchmark refers to a fixed point of known elevation used as the arbitrary point for the initial level works. It is usually at the ground floor level. And this benchmark kicks off all setting out work.
The TBM typically relates to permanent fixtures like manhole covers or a firmly driven post. After identifying the TBM, a peg or steel angle is placed to mark that place.
The TBM should be clearly marked on all drawings, and all the dimensions should be in meters to three decimal places.

The baseline is the building line where all the setting out work commences. Often, the baseline meets the building line, which is the project’s boundary line. Existing roads or local authorities generally determine the building line.
The baseline demarcates the property boundaries, and once you have it, you can easily mark the corners of your building.
After determining the baseline, you need to develop horizontal controls that help you mark all other specific points. It is essential to have numerous horizontal controls so that not all need to be taken down if one is taken down.
The horizontal controls always have their coordinates with respect to specific issues on-site and help one quickly locate the plan’s points on the ground.
Vertical control points are typically established relative to specified datum levels. These datum levels are often timber posts in concrete. However, it can also be a road or a nearby land feature.
Horizontal and vertical controls are usually established using theodolite or similar surveying instruments during the leveling phase.
After determining these points, you can now draw your building’s layout. Any changes should be noted in the drawings to avoid any confusion.
The potential impact of not correctly considering the building layout
Not correctly considering the building layout can cause a few things to go wrong. Some of the common mistakes are discussed below.
Improper planning can lead to unwanted small spaces in buildings that could have been used for other activities. In the parking lot, it can create fewer spaces for cars. It can also reduce office spaces, especially for commercial buildings, hence curbing the turnover from what would have been an otherwise productive building.
Unwanted small spaces are costly as they lead to efficiency loss of space and poor customer comfort.
Delays are among the most common problems in construction, and not following the building layout can lead to them.. An improperly done layout has to be torn down, and the process has to start again from the beginning. Every day you are late adds unfactored resources and labor costs to your project.
This creates a problem in project scheduling from the beginning of the project. Delays add to project costs and can taint your company’s reputation. If you have numerous projects, delays in one project can trickle down to other projects, and some delays are severe enough to lead to the total collapse of a project.
Not following the plan may damage materials and fixtures since the spaces are either too large or small to serve their intended purpose. One can also incur labor costs for repairs, removal of fixtures, or rebuilding.
Damaged materials make the building consume more materials than initially planned for.
All the factors discussed above lead to the reduced profitability of a project. A project that does not start on time or uses resources such as material and labor costs affects a company’s profit margin.
A company that spends more than it earns may find it difficult to survive in a competing market. Unacceptable deliverables to the client can also lead to contract termination resulting in loss of business and reputation.
If severe, a poorly implemented building layout can create sustainability risks and health and safety hazards for a project. A construction company with a long list of failing projects is unlikely to survive for long, as the failing projects can lead to bankruptcy or even termination of a construction organization.
A building layout is drawn to ensure that key areas in the construction project are highlighted as per the architectural plan. The building corners, vertical positions, as well as lateral ones are indicated in the layout.
It is also done for the assessment of the construction sites. This is helpful for any authorities as well and also check for any arising risks around the area and draft methods of curbing arising issues.
A building layout is also ideal for the purpose of surveying construction works. Surveyors initially use this, and the step is initiated to check the exact measures of rooms, showing corners, walls, and other building joint areas to precision.
To create a building plan, you need certain tools for efficiency. It will involve a lot of markings, floor, and corner identifications, that need to be showcased in the layout. Secure yourself with chalks, optimal squares for angles, and strings, among others.
Knowing how to read the architectural proposal drawings is what will help to interpret them and guide the building layout. Have the correct interpretation of the paper drawings and measurements so as to be able to bring the layout to life accurately.

This is essential to map out the whole building layout before construction begins. Understand what software was used, interpret it, then proceed with the building layout.

A building layout is a reliable tool that helps you accurately designate the structure’s location by incorporating elevation data and measurements on the ground location of the building.
By now, you understand the fundamentals of building layouts in construction. A proper building layout ensures the success of a project from start to finish, but a disorganized layout can lead to future problems in construction work.
Following the building layout in your construction work saves you from costly mistakes such as budget overruns. You would be surprised at how seamless a project is when you correctly follow the building layout.
