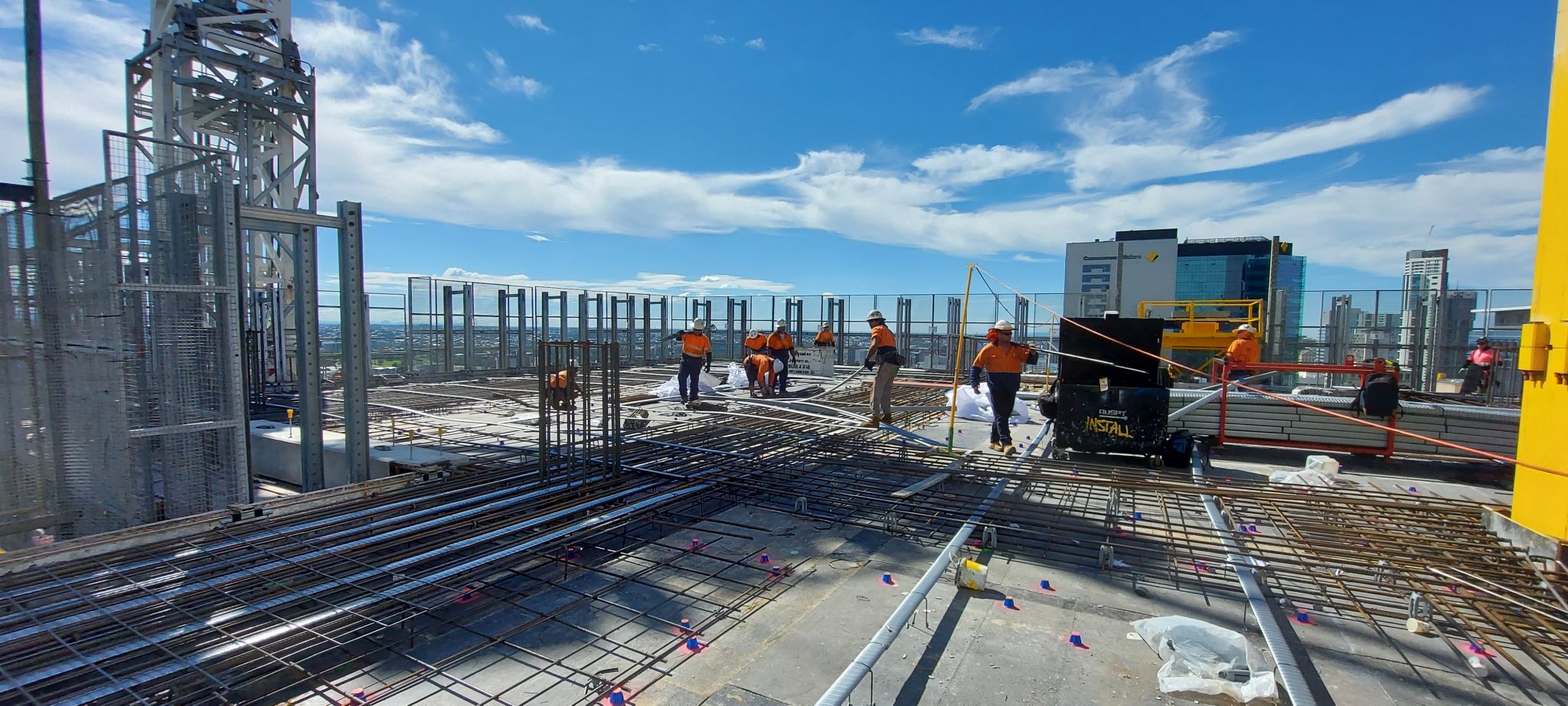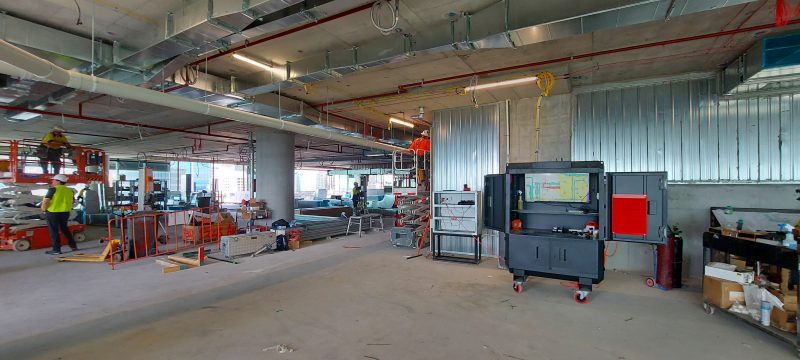
Ellis Air Conditioning is an Australian company with a reputation for excellence in the air-conditioning and mechanical services sector of the commercial building industry. Established in 1964, Ellis Air has a long history of successfully completing a wide range of projects including multi-story apartments, offices, sporting facilities, education facilities, hospitals and clean room facilities.
Ellis Air works with developers, general contractors and building operators to design, fabricate, install and maintain mechanical services. Notable projects include $100M mechanical HVAC installations at Brisbane’s Queens Wharf, Collins Arch @ 447 Collins Street Melbourne, University of Queensland’s ANL building, an 11-storey mixed-use teaching and chemical engineering research facility, and Australia 108 in Melbourne’s - the first “Super Tower” in Australia.

The in-house design team offers tailor-made heating, ventilation and air conditioning solutions to suit the requirements of each individual project and generally work in a D&C environment, which means they are constantly updating modelled information. This calls for specialised software that can meet ever-changing demands of each and every project.
Accordingly, in 2017, the team turned to Autodesk to transition to full Revit modelled workflows. Ellis Air took a ground-up, holistic approach to embracing BIM-led strategies and today they use AEC Collection 2022; BIM Collaborate Pro (BIM360 Design), Docs, Build, Coordinate and Field; Assemble; and Navisworks Manage with BIM 360 integration across every stage of their planning, designing, constructing and maintaining process.
This strategic partnership with Autodesk allows Ellis Air to tackle a variety of projects and challenges, not least of which is building a pathway to BIM Level 3 maturity and LOD 500.
They can now go from full design to install using Revit design parts throughout the whole process to protect the lifecycle of the model. Their cross-team collaboration and spatial coordination has improved thanks to BIM Collaborate Pro (BIM360 Design), by eliminating isolated documentation and data, and maintaining a single source of truth.
Additionally, they have been able to implement connected workflows across departments internally and externally allowing collaboration with suppliers and other contractors via BIM 360 Docs and Assemble Systems. In this way there are connected workflows with estimation and programming using the early design models to increase accuracy and efficiency thanks to Assemble Systems with Excel integration.
They have also enhanced their data management, with Revit Scheduling now managing equipment, field-to-model and procurement scheduling, to maintain a central database for the whole supply chain.
Autodesk allowed the Ellis Air team to introduce mobile devices that let them access essential information in the field and, as a bonus, means they no longer print anything - reducing information risk and environmental footprint.
Ian Pearse, Ellis Air’s National Digital Services Manager, cites several features in particular that are pivotal to the team’s workflow, including the cloud worksharing and the CDE collaboration, which allow the team to work seamlessly despite being spread out in many locations and this is highly valued.
“Revit Scheduling with included metadata is “a revelation”, leading the team to the realisation that they no longer create drawings, they build databases. Having all the information for the constructed assets in one place means that the days of keeping different documents aligned are over.” - Ian Pearse, Ellis Air’s National Digital Services Manager,
He also appreciates the bi-directional data via Assemble Systems Revit Link, saying it “removes a vast amount of double handling, and dealing with emails and spreadsheets,” and the ability to produce construction-ready sections for work areas as needed.
“As we keep the design model alive throughout the lifecycle, from PIM to AIM, we needed a way to produce construction-ready sections for work areas,” Pearse says. “Keeping this as a ‘just in time’ activity means we can allow for design changes right up until the critical path, reducing rework and waste.”
Pearse is also impressed by the way that implementing connected workflows using Autodesk has reduced risk across the entire project.
“Many people talk about cost and efficiency benefits in isolation, but what we have learnt is that the biggest contributing factor to this in construction is risk mitigation,” he says.
“Mistakes cost time and money. Double handling of information, poor timing and inaccuracy of data, or broken workflows increase risk substantially. If the choice of solutions, and their use, are built around reducing risk in the business, everything else becomes a beneficial by-product.”
Ellis Air’s General Manager (Qld), Ashley Robinson, feels that the relationship with Autodesk has exceeded all expectations.
“Autodesk has been a partner rather than a supplier; this is the key difference in how the level of relationship and trust has been built to enable evolution of solutions,” he says.
“Being involved in new product testing has allowed us to feel like we have a voice in the inception of new products and updates.”
Discover how Autodesk Construction Cloud helps subcontractors connect workflows and win more work by visiting this page.
