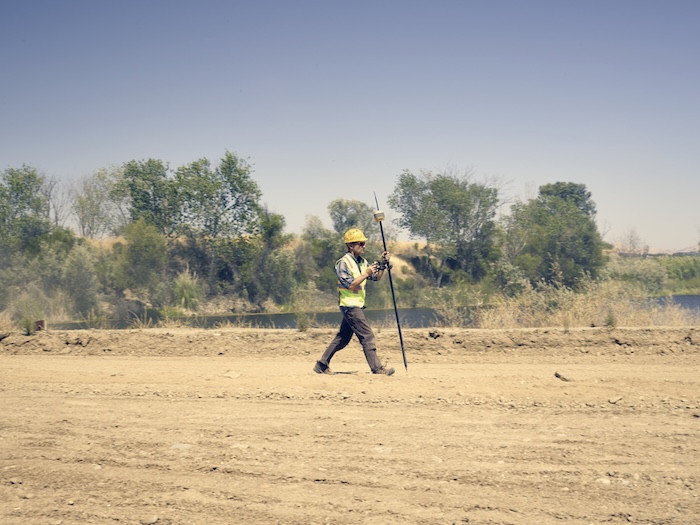
In any significant construction project, it is essential to get a full picture of the orientation of the complete structure. Building residential or commercial buildings require a detailed construction plan, not a sketch. Construction site plans are, hence, significantly essential when building a house or any commercial project.
Site planning is arranging structures on land and shaping the spaces between the structures to produce an architectural outcome. A construction plan helps the contractor, project manager, or project owner analyze the site’s constraints and develop an appropriate development outcome.
Site planning ensures that a structure meets access, shelter, privacy, land-use zoning, land drainage, security, and circulation needs. Every construction project is unique, and the complexity of the site planning process typically varies with the scale and nature of the project.
The site constraints also influence the complexity of site planning. Minor projects may require relatively simple construction site plans, while complex projects necessitate more detailed site plans.
Table of contents:
A construction site plan is a readable map of a building site that details how a structure will be oriented on a piece of land. A site plan may also be referred to as a plot plan, construction blueprint, or blueprint.
It is usually a 2D drawing or a set of 2D diagrams. Most site plans are two-dimensional aerial maps, but architects may use a 3D rendering to provide a full-color plan that gives a more precise overview of the property, its landscape, and other structures.
A site plan is a diagram showing the plot of land, property lines, structural elements, driveways, landscape features, fencing lines, power lines, utility poles, on-site structures, and setbacks. It may include any landscape elements that might impact the property, such as a neighbor’s tree.
The site plan is found on the title page of a property’s blueprints and provides an overview of the property. It is included in the sheet index of the different prints for the property’s collection of documents.
A comprehensive site plan must define:
Whether you want some yard work done or have encroachment issues, you will need a site plan to understand your property dimensions fully. Below are some of the advantages of a site plan.

A good site plan results from a comprehensive site analysis and considers existing structures and infrastructure to determine the best building placement. Below are ten elements of a good site plan.
Property lines are drawn around the exterior of the land or property, showing where the lot ends. Property lines are the boundary markers.
A good site plan includes all the driveways around the site, indicating the exact dimensions of the driveways.
A good site plan provides all the necessary traffic information. It shows parking spaces and their dimensions and where to turn around. It must also show traffic flow, primarily if the site is in an urban area.
Your property must be far from fire hydrants depending on your local city codes. The City might refuse to approve a new construction plan if it does not include the location of fire hydrants from the site.
A good site plan will include all the easements on or around your property. Easements are features of a property that other people use, including pathways, utility lines, and parts that are managed by the homeowners’ association.
The surrounding streets are just as essential as traffic flow and must be part of the site plan. Surrounding streets in the site plan help show how the property functions within its surrounding. Including surrounding streets can help when deciding on the placement of entrances and exits from the property.
A good site map must show fence lines, power lines, and utility poles. This information will help you determine if you need to have your property inspected by The City during construction.
Construction limits indicate the parts of the property where construction will occur and areas where equipment will be parked and stored.
Setbacks are the spaces between a building and its property line.
A site plan should show the type and dimensions of landscape features on and around the property. It must also show the type and dimensions of retaining walls.
As you can see from this article, a construction site plan is essential when planning a new development or improvements on an existing property. It provides an in-depth overview that a simple sketch cannot offer. Site plans are unique to a project, depending on the size and nature of the development.
They are typically 2D diagrams but may also be 3D rendering in some instances. The 2D diagrams are an aerial view of the map of the property. Site plans are also known as plot plans, blueprints, or construction blueprints.
It shows the site’s limitations and allows the construction team to create a design that helps improve safety and minimize constraints. It also helps develop a building design that seamlessly integrates with the surrounding landscape.
It is also crucial because it guides development design, thereby ensuring design quality. Additionally, good site plans promote environmental, economic, and social sustainability. Site plans are also beneficial in improving urban design and planning.

