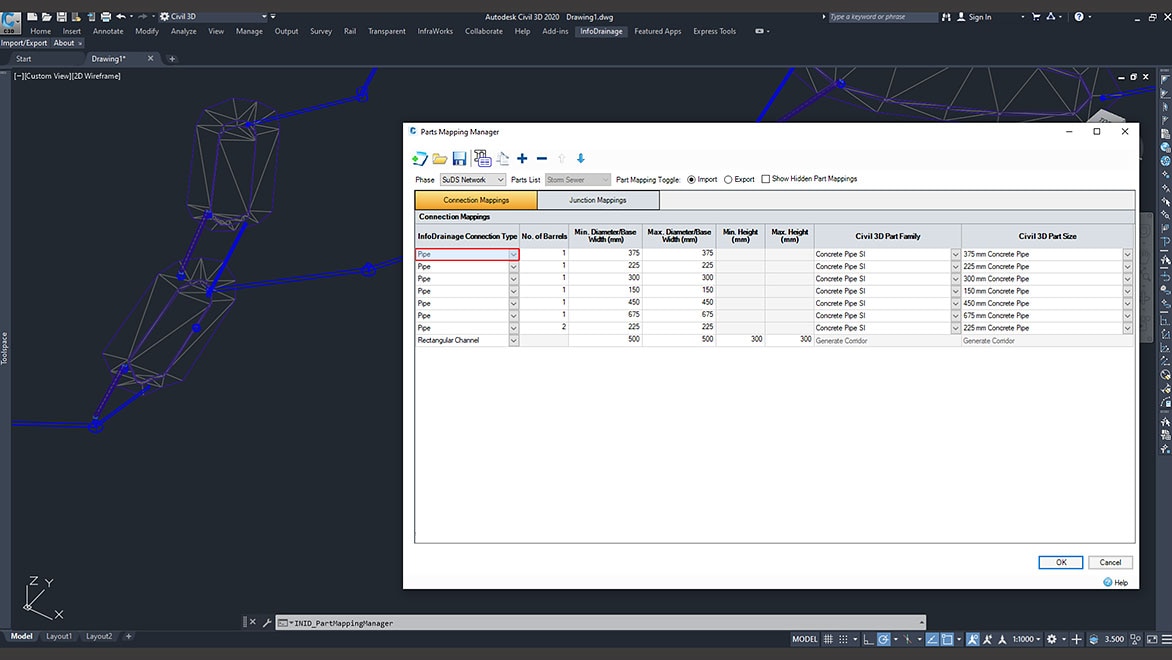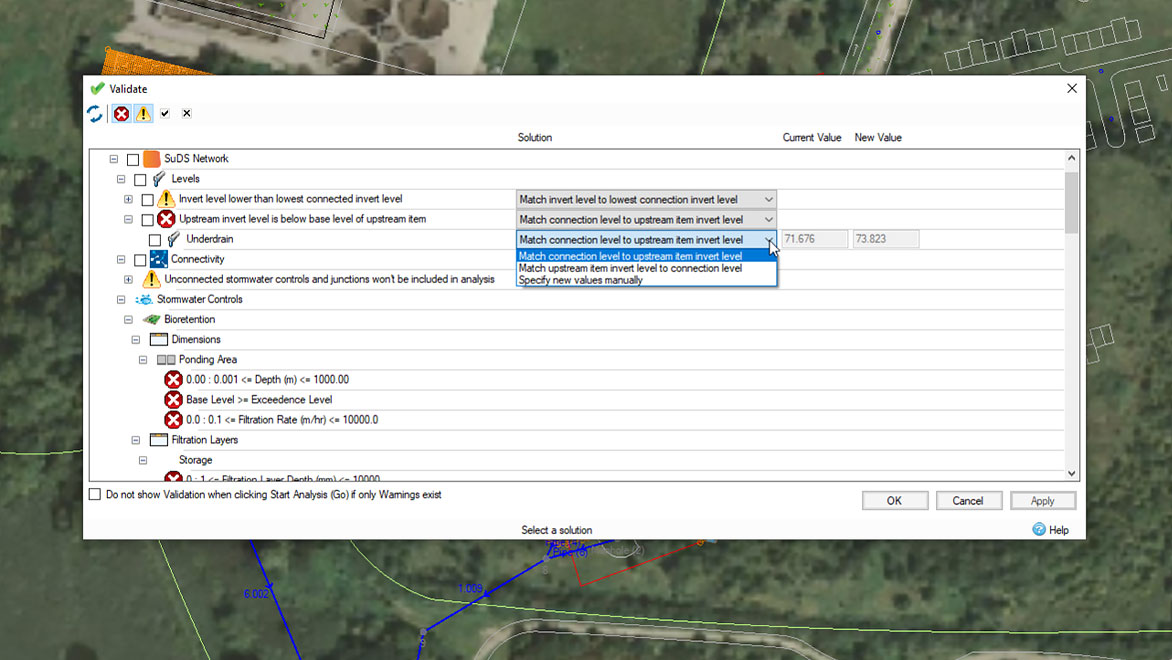& Construction

Integrated BIM tools, including Revit, AutoCAD, and Civil 3D
& Manufacturing

Professional CAD/CAM tools built on Inventor and AutoCAD
Learn how InfoDrainage empowers sustainable drainage design with integrated stormwater and sanitary sewer modeling, in a tool connected to Autodesk AutoCAD Civil 3D and other CAD and GIS Platforms.
— Director of Field Engineering, Rogers O'Brien
Explore how InfoDrainage enables users to tackle the 5 most common drainage design obstacles, including the steps you need to overcome them yourself.
Shorten design time with built-in integration of Civil 3D and data exchange and other CAD and GIS platforms.
Run built-in hydraulic analysis and identify overland flow patterns quickly and easily with deluge analysis features
Accurately model storm and sanitary sewer in one comprehensive drainage design tool.
Use auditing tools to simplify compliance. Generate custom reports and templates for local regulations and requirements in a number of languages and units.






