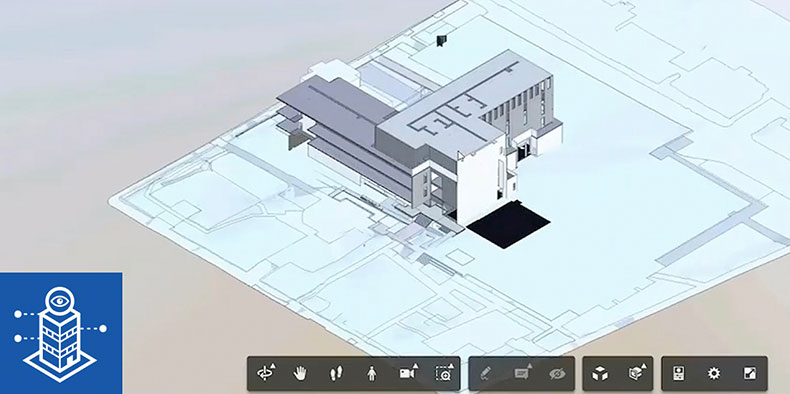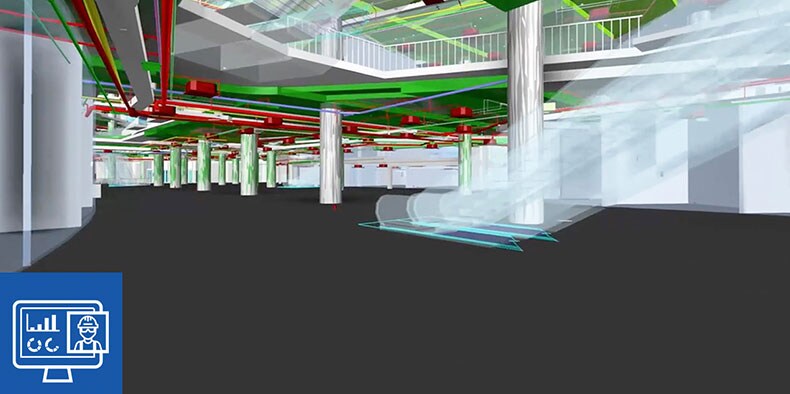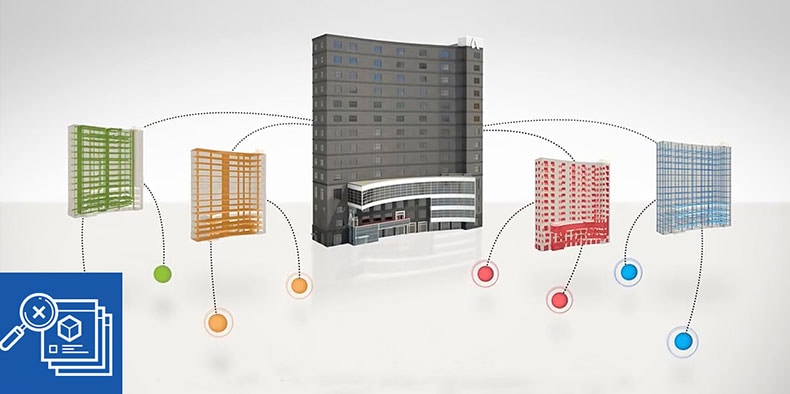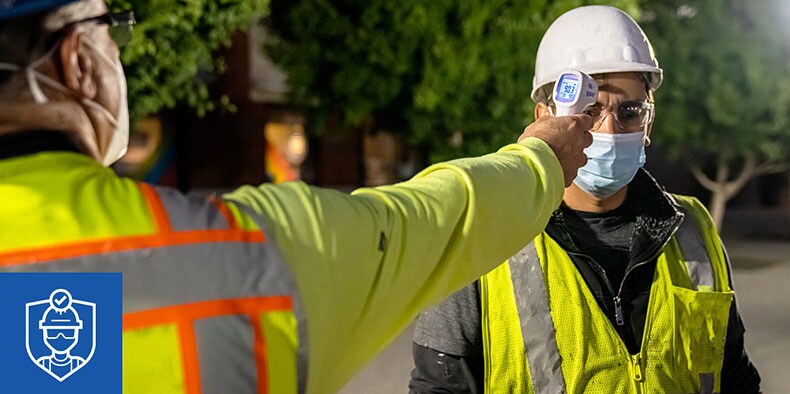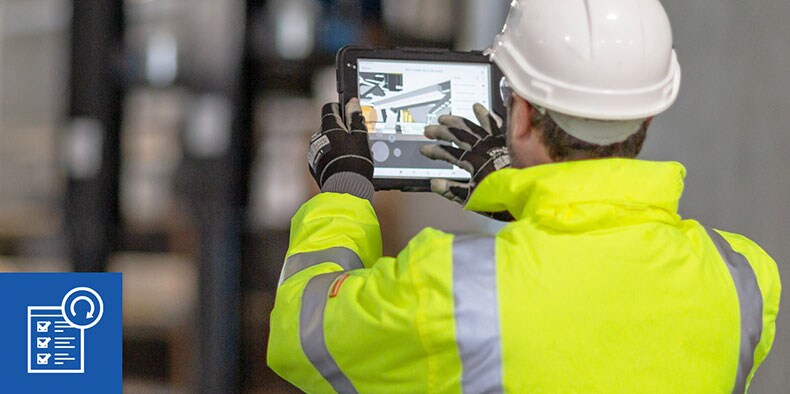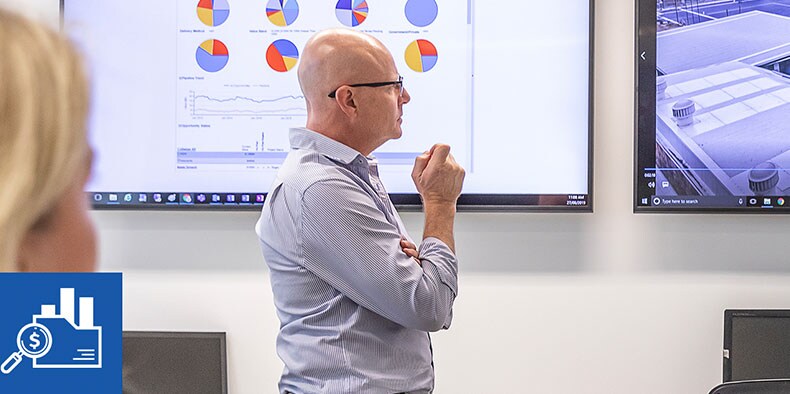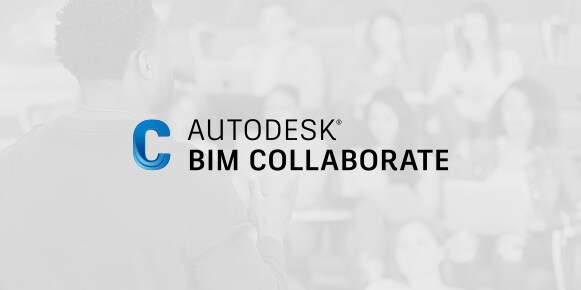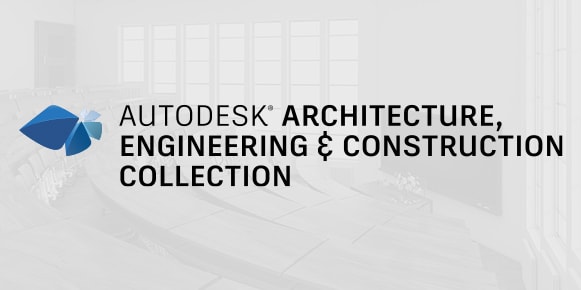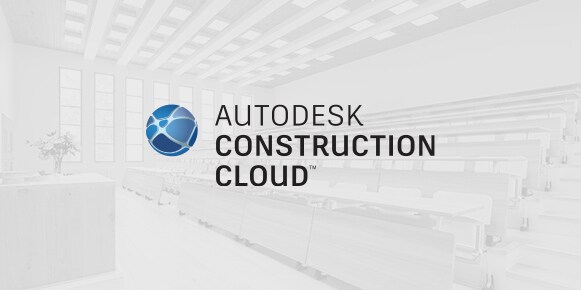Construction Companies
More than 50% of all rework results from disconnected workflows and lack of effective data sharing between the construction firm and subcontractors. Autodesk’s software tools solve these and other challenges by uniting all teams—designers, engineers, the general contractor, and the project owner—on a common data platform to keep everyone aligned and sharing information at every step.


