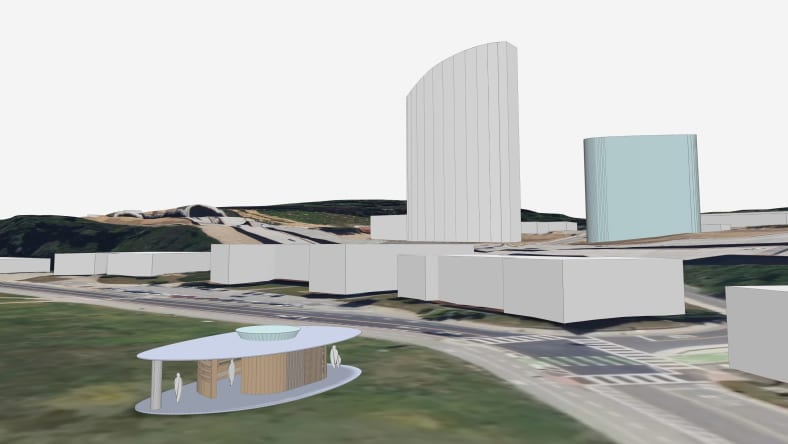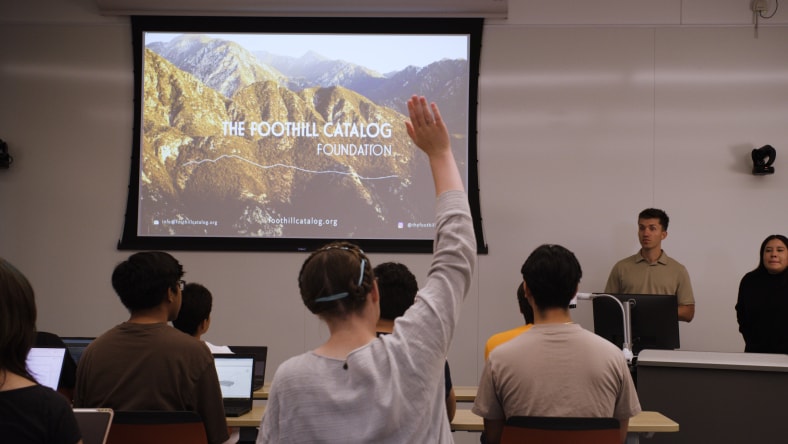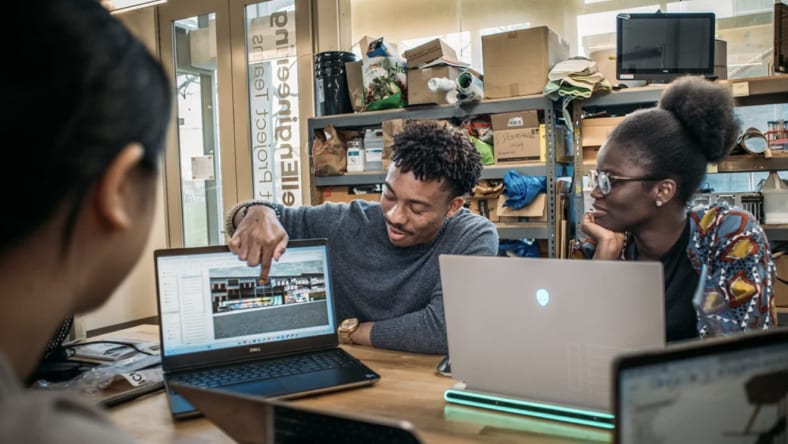& Construction

Integrated BIM tools, including Revit, AutoCAD, and Civil 3D
& Manufacturing

Professional CAD/CAM tools built on Inventor and AutoCAD
Follow New England pro football quarterback and aerospace engineer Joshua Dobbs as he visits wildfire recovery efforts in Los Angeles and digital construction labs in Boston—exploring how the next generation is shaping more resilient communities with Autodesk tools.
Josh shares how climate events are reshaping our sense of home—and how healing begins with thoughtful, human-centered design.
At CSUN’s Autodesk Technology Engagement Center, students join The Foothill Catalog Foundation to design wildfire-resilient homes rooted in community needs.
At Autodesk’s Technology Center in Boston, Josh explores how AI, robotics, BIM, and digital twins are helping builders plan for a rapidly changing world.
Access a Tinkercad kit of parts inspired by real wildfire recovery efforts. Learn how to move to Forma to build out site plans and test climate-resilient ideas.
Discover how students, builders, and educators are shaping climate-resilient communities—and learn how Autodesk and the ACE Mentor Program are expanding pathways for students entering the building trades.
Become part of a national community of student designers and builders. Ambassadors grow leadership skills, share their work, and inspire peers to explore Design and Make careers.
Develop in-demand BIM skills used by architects, engineers, and construction professionals to design and document resilient buildings.
Learn the engineering and fabrication workflows that connect design, manufacturing, and construction with Autodesk Fusion.
Use Autodesk Forma to analyze climate impacts, explore early-stage design options, and improve resilience from the start.
* includes estimated VAT


