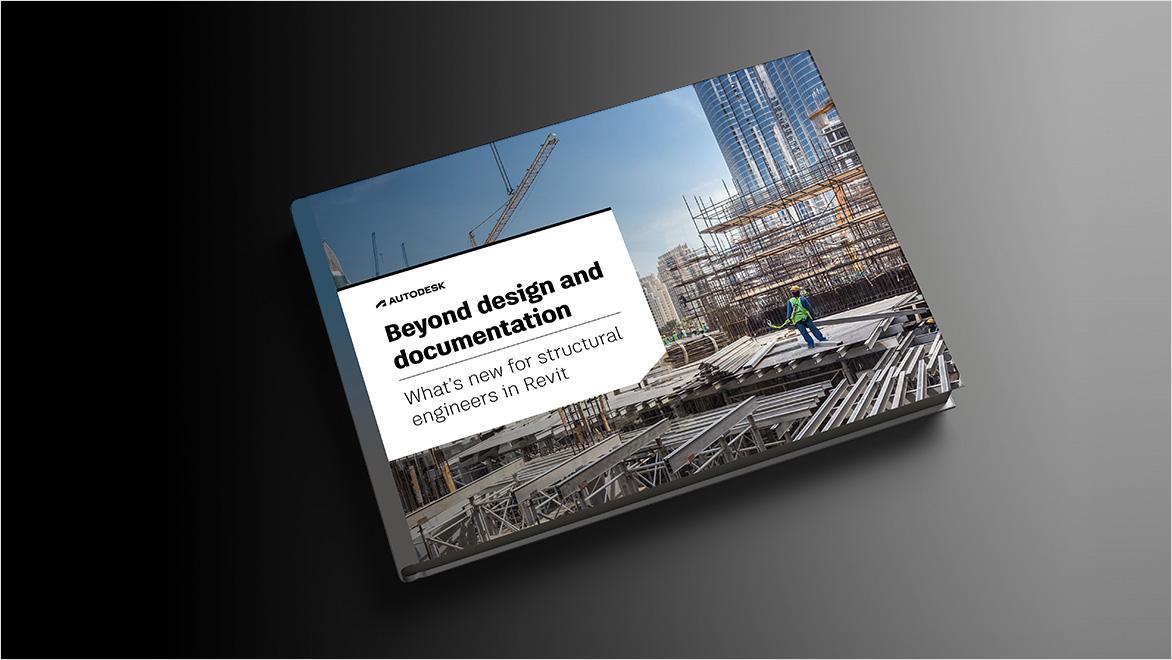& Construction

Integrated BIM tools, including Revit, AutoCAD, and Civil 3D
& Manufacturing

Professional CAD/CAM tools built on Inventor and AutoCAD
The structural analytical modeling workflow in Revit has been reimagined to help engineers coordinate across structural physical and analytical models while driving BIM-centric analysis workflows from Revit.
Revit provides detailers with advanced BIM capabilities for modeling 3D concrete reinforcement and creating shop drawings and bending schedules, allowing you to create 3D rebar models with high fidelity and accuracy.
Revit gives you access to library-based steel connection design automation features that help structural engineers work on typical steel buildings faster and more precisely and integrate the analysis and detailing phases of a project.
See what's new for structural engineers in Revit in this e-book covering structural analytical modeling, steel design, and concrete design.
