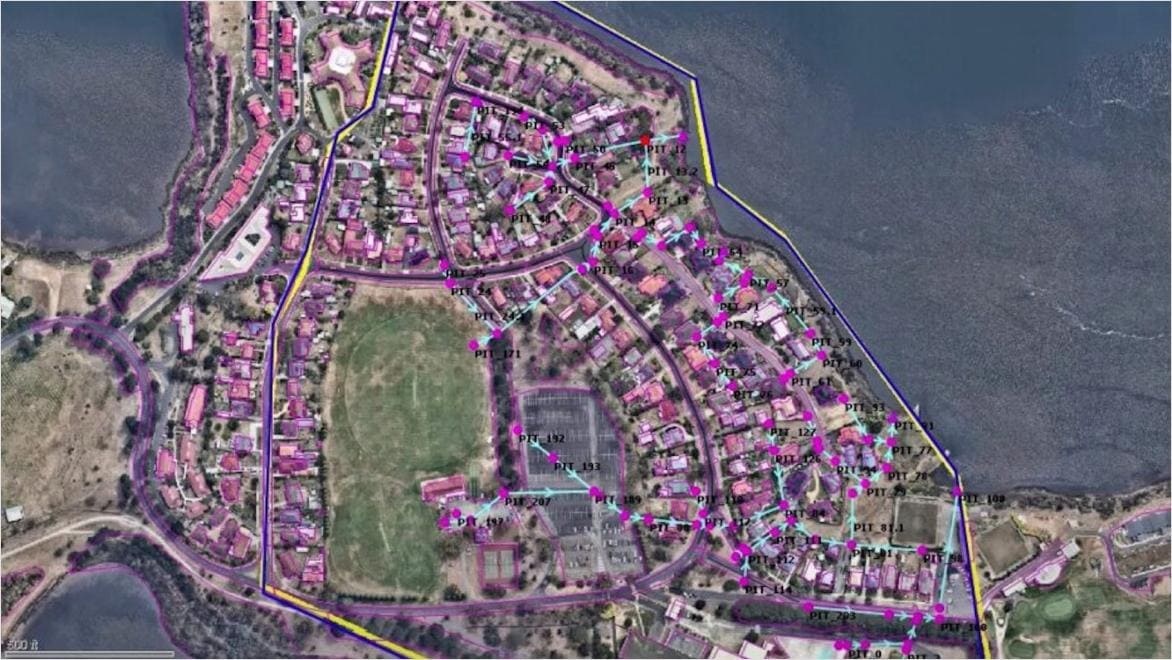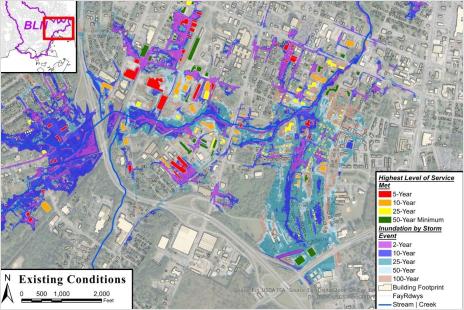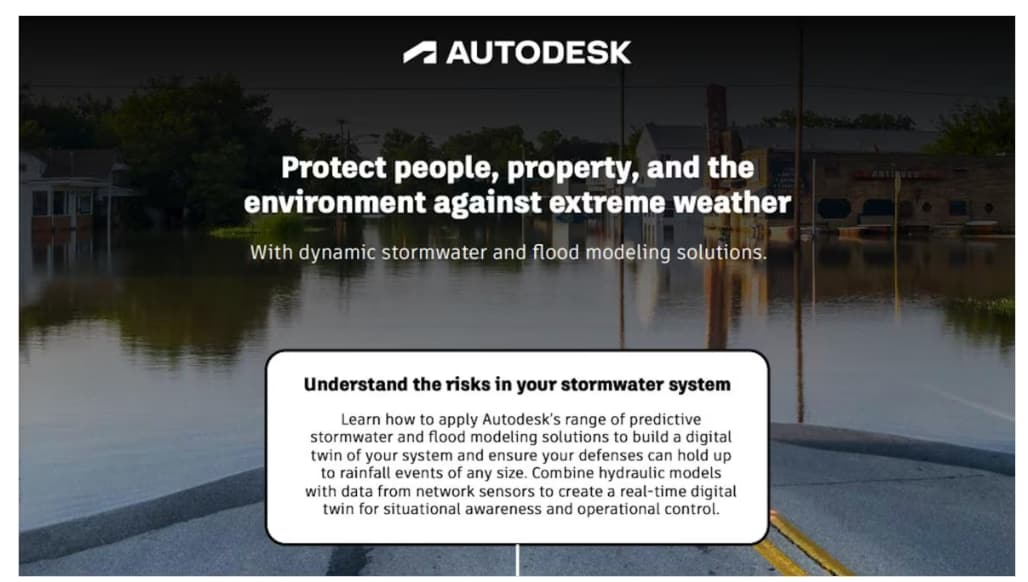& Construction

Integrated BIM tools, including Revit, AutoCAD, and Civil 3D
& Manufacturing

Professional CAD/CAM tools built on Inventor and AutoCAD
With integrations to Civil 3D and access to the cloud, it's never been easier to go from planning to designing to building for modern urban stormwater and wastewater networks. Model simple to complex wastewater and stormwater network elements to inform decisions around capacity fluctuations, system expansions, and emergency scenarios.
1D and 2D modeling in one platform, integrated with Civil 3D, gives you a complete view of your stormwater and wastewater networks.
InfoWorks ICM's workgroup functionality provides a single platform for projects and creates a trusted space for all stakeholders to collaboratively work with up-to-date and accurate models.
Model multiple scenarios locally or in the cloud to evaluate where system stresses could emerge during extreme weather events.
– Thomas-Ambat, Public Services Director, City of Fayetteville
With dynamic stormwater and flood modeling solutions, solving modern urban stormwater and wastewater challenges has never been easier. Learn how in this infographic.


