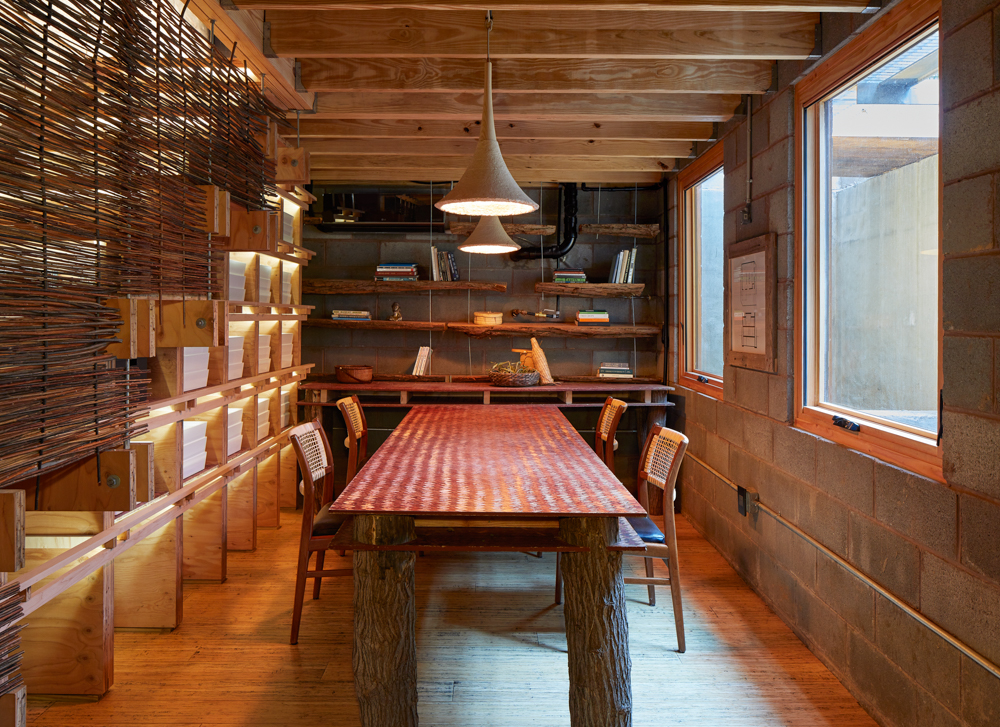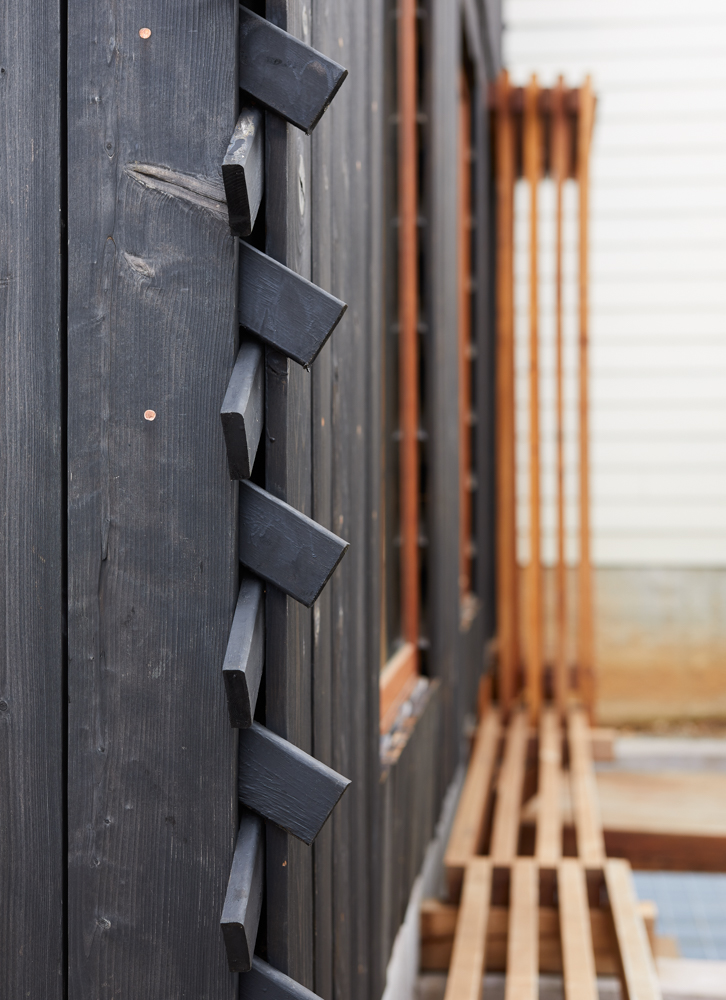Reinventing traditional architecture with eclectic sustainable materials
By Brian Libby

Radically new residential experiences
Washington, DC’s award-winning BLDUS combines architecture, construction, and development to create healthier, sustainable residences like Grass House. From bamboo framing to mushroom lighting, Revit helps them track tiny details and see the big picture.
Global awareness, local tradition
Grass House in Washington, DC’s Anacostia Historic District may look traditional with a form resembling the 19th century homes around it. Yet this house’s innovative LEED Platinum-rated design by local firm BLDUS reinvents residential architecture from the inside out.
Grass House offers a catalog of sustainable natural materials, many of them uncommon in mainstream construction. It’s framed not with wood but more renewable BamCore hybrid bamboo-wood-eucalyptus panels. Black locust, cedar, and cypress were used for its exterior cladding, willow branches for interior walls, and cork flooring. Even its lighting is an eye-opener: MushLume pendant lamps made from mycelium.
BLDUS founders Jack Becker and Andrew Linn, who also teach architecture at Virginia Tech, have made real-world architecture their laboratory. “We wanted to get our hands dirty and build what we believed in,” says Andrew Linn, principal, BLDUS.
BLDUS has made Autodesk software integral to its design, material selection, and construction process. “It’s essential because tools like Revit give us a global awareness of the project, and make it really expedient for developing ideas quickly,” says Jack Becker, principal, BLDUS.

Capital of curiosity
Winners of the 2023 Architectural Record Design Vanguard Award and the 2019 Architect’s Newspaper Young Architect Award, Becker and Linn met as Cornell University undergraduates in the late 2000s and early on discussed founding a firm. After graduate school, with Becker studying urban design at Harvard University and Linn focusing on the history of science and medicine at Yale University, they reunited with complementary skillsets and mutual curiosity.
“We asked questions at different scales and together arrived at an answer that involved a respect for context, tradition, materiality and new technologies,” Linn says.
For all its prominence, the architects saw untapped opportunity in the nation’s capital. “There are amazing minds in DC,” Linn explains. “But most of them are thinking on a national and international scale, not about the people who actually live here.” Bringing sustainable, healthy design spaces to under-served populations is central to BLDUS’s mission, specifically in the historically Black Anacostia Historic District.
Numerous BLDUS projects have been built in the city’s alley ways or as accessory outbuildings. “There are few remaining opportunities for new construction and new housing prototypes in DC,” Becker says.

Real-world laboratory
Teaching at Virginia Tech, Becker and Linn can tap into a network of university materials labs at the forefront of discovering new organic materials that are healthier and less toxic to occupants.
“There aren't many practicing architects pushing the use of organic materials in the built environment, but different universities’ material labs definitely have an appreciation for this right now,” Linn explains. “There's a lot of attention being paid there to healthy materials.” But BLDUS’s experiments are not restricted to the lab. “We aren't just seeking answers in the traditional academic sense, we're embedding them in the architecture,” he adds.
Becker and Linn often act as their own general contractor for the firm’s houses and have even co-developed numerous projects. “The Japanese architect Tomoaki Uno says only with acceptance of responsibility comes freedom...When possible, we try to eliminate the potential barriers to a holistic project,” Linn says.
Better with bamboo
BLDUS specializes in “organic alternatives to mainstream construction methods that still have a kind of relationship to traditional methods,” Linn explains. “The Grass House was a chance to develop a proof of concept.” Central to the project is its framing with prefabricated bamboo panel wall system by BamCore, which has received financial investment from the Autodesk Foundation and in-kind technology donation through Autodesk’s Technology Impact Program. Grass House is the first code-compliant bamboo building on the East Coast.
“Jack and I zeroed in on bamboo as a material that had been overlooked, could capture a lot of carbon, and had a huge potential in the United States that wasn't being met yet,” Linn says. Both Becker and Linn’s own homes are framed with BamCore, and the duo hopes to partner with developers to build tract houses and multifamily housing with the material.
BamCore’s prefabricated, stud-less Prime Wall system is manufactured using no heat, chemicals, or water. The system sequesters five to six times as much carbon as traditional wood framing and is up to 60 percent more thermally efficient.
The product was designed to be easy for builders to use and easy for architects to incorporate into 3D design software like Autodesk Revit. “BamCore has developed a method of fabrication that dovetails into a BIM file that can be panelized into a cut file, so there aren't many degrees of translation between our utilization of Revit and a router bit on a CNC table,” Becker says.
In their continuing use of BamCore framing, Revit allows the architects to go directly from design to construction. “We can transform the efficiency of the jobsite through a seamless connection between the Revit model and what’s actually built,” Becker adds. “That's one reason we love the BamCore system so much. It brings operational efficiencies, and it's really maximized when we can transfer those efficiencies to the construction site, too. It’s about as direct as we can get from Revit model to construction without cutting laborers out of the process.”

Revit-enabled ideation and focus on sustainability
The Grass House project began in AutoCAD, then was developed and completed with Revit. But the architects found the transition seamless.
“AutoCAD was what I first used out of school,” Becker explains. “It's a certain way of thinking, a kind of drafting mentality. Working at a historic preservation firm, I learned Revit, which is what we currently use. The experience with Revit is hard to give up now. There's a certain level of awareness with inter-referenced things that AutoCAD requires. You need to keep an eye on everything all the time. Revit allows you to cycle through ideas very quickly.”
In recent years, Becker and Linn have found more and more clients asking for BIM deliverables.
“We work with developers who sometimes require speedy turnarounds, and we're never the ones that a team is waiting for,” Linn explains. “Having to get things to them quickly, we can compete against larger or more experienced firms. And it's often because we can produce quickly and we can create visualizations that people understand. I think that's an advantage that we have over other architecture firms.”
In an ongoing focus on sustainable design and net-zero energy projects, BLDUS has not only used Revit to design Grass House and other firm projects, but also frequently performs computational analysis using tools like Autodesk CFD. The architects used Revit to manage Grass House’s successful LEED Platinum certification. “Revit makes it easy to keep track of the local materials that we use in every project,” Linn says. “We used the Revit model to communicate with our LEED-rater frequently.”

Open communication
Becker and Linn use Revit not only to create a 3D model, but also embrace the ease with which it incorporates drawing as part of idea generation and communication with clients and stakeholders.
“We go out of our way to use Revit to create beautiful drawings,” Becker says. “A contractor doesn't necessarily care if it’s beautiful. But part of our creative process involves communication with our clients. Revit has been great for that because most clients are not necessarily schooled in architectural standards and representation. We've found Revit to be really helpful in evolving, developing, and testing ideas out very quickly.”
Moving ahead in a sustainable way
For Becker and Linn, BLDUS is a commitment to realizing opportunities in economies of scale, scope, density, means, and materials. With their focus on sustainability and pioneering new uses for organic materials, Autodesk tools are a way to make changing how they build a seamless transition. The architects take inspiration from the farm-to-table movement in restaurants. Grass House exemplifies what they call farm-to-shelter architecture.
“It’s a way to show what’s possible and to create a building system of the future,” Linn says. “We can make our ideas a reality.”