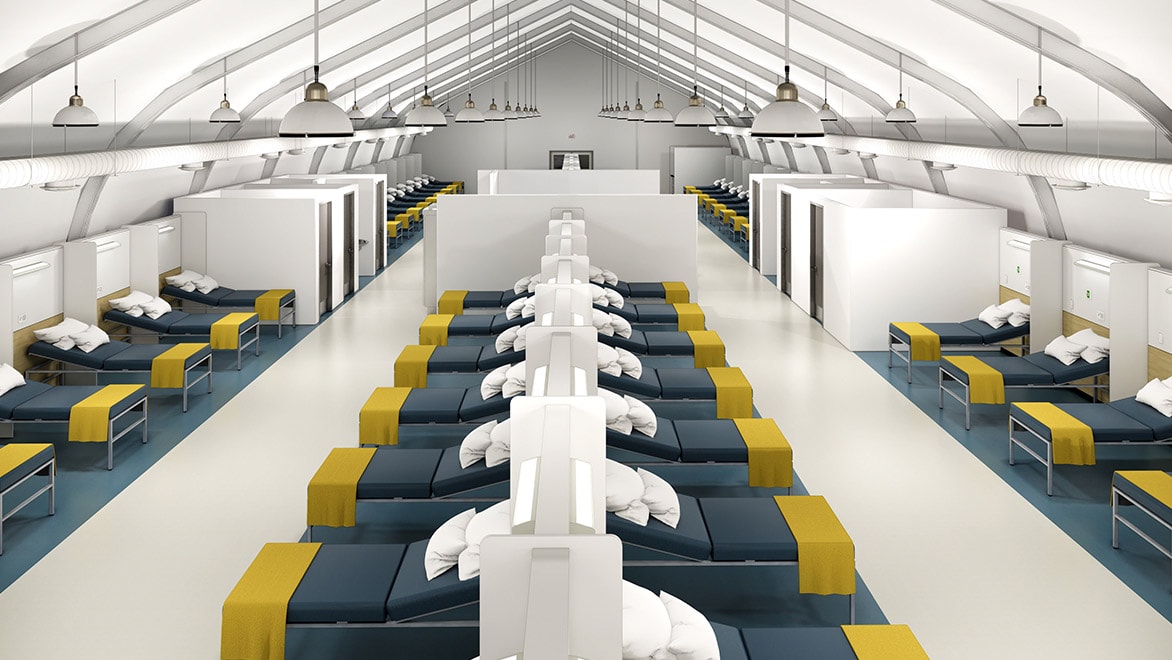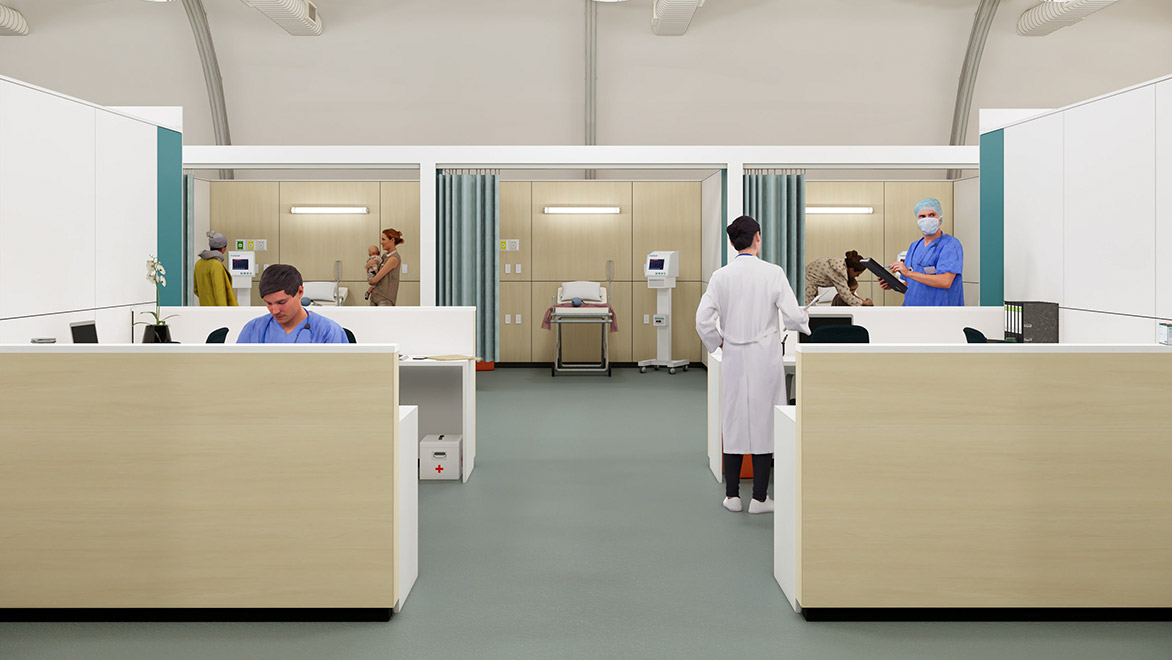FALKBUILT-SPRUNG STRUCTURES
How two Canadian companies help get COVID-19 facilities built in less than 3 weeks
Share this story
Coronavirus is overwhelming hospitals worldwide. Two companies help medical facilities meet surge capacity quickly.
Falkbuilt and Sprung Structures recently partnered to design and manufacture emergency facilities that help hospitals treat the overwhelming surge in COVID-19 patients. Expert guidance from Autodesk Services Marketplace providers helped the two companies master Revit. This software, along with Inventor and other Autodesk tools, allows the companies to ship product in as little as three days. Healthcare facilities can get dozens of patient rooms up and running within 2-3 weeks.
Desperate need for space and PPE
Calgary-based companies Falkbuilt and Sprung Structures have worked together for years. Their recent partnership to build rapid-response healthcare facilities to treat the overwhelming number of patients with COVID-19 is their most mission-critical partnership to date.
Declared a pandemic by the World Health Organization on March 11, 2020, the virus has infected nearly 4.4 million people and killed nearly 300,000 worldwide—and counting.

Falkbuilt and Sprung’s spacious healthcare solutions. Image courtesy of Falkbuilt.
Hospitals in North America, Europe, and Asia have struggled to meet demand even with elective surgeries canceled and routine office visits moved online. Healthcare workers risk their lives to care for infected patients due to serious shortages of personal protective equipment (PPE) such as surgical masks, N95 respirators, and face shields.
In addition to essential medical supplies, healthcare facilities require the space to provide life-saving services. They need ICU beds and many more testing facilities. And they need them yesterday.
Sprung into Action
Falkbuilt and Sprung Structures partnered to design and build the necessary extra space that healthcare facilities need in as little as two weeks. Sprung Structures supplies custom all-weather, high-performance exterior structures. Falkbuilt designs and supplies infrastructure such as patient bays, exam rooms, and headwalls. Both companies take a prefab approach, designing and constructing components in-house based on client specifications, which helps minimize waste and disruption and, important especially now, shortens time to completion.
“The key right now is our ability to deliver very quickly and for healthcare facilities to install very quickly,” says Falkbuilt cofounder and CEO Mogens Smed. “Then, they can repurpose materials into more permanent situations like patient rooms, ICUs, isolation rooms, and clinical exam rooms.”
“They need to be able to reuse all the parts of these systems; otherwise, everything ends up in the landfill. A throwaway solution is a terrible way to manage this. Since this pandemic hit, we’ve watched in disbelief as organizations across North America spend hundreds of millions of dollars on healthcare solutions that will go to the landfill after this is all over.”
Falkbuilt can start shipping product in as little as three days. Construction teams can build one headwall in an hour and dozens of rooms in a week.

Falkbuilt and Sprung structures can be repurposed, saving clients time and money. Image courtesy of Falkbuilt.
Automating design using Revit families and Inventor
Sprung Structures builds at a rate of about 2,000 square feet per day. It delivers tensioned membrane structures designed to withstand hurricane-force winds and frigid temperatures in a few days. Crews can have a semi-permanent structure assembled in two to three weeks.
Both companies attribute much of their agility to Autodesk design software, coupled with advanced training from Autodesk Services Marketplace providers. “By creating Revit families, we’re able to automate the upfront architectural drawings,” says Falkbuilt cofounder and CTO Barrie Loberg. “We also create 3D parametric models in Inventor. We can then modify the parameters of the architectural drawings with Inventor to rebuild the model using parametrics, and then we have a complete 3D model in Inventor. You can literally push a button and in minutes get things ready for the plant floor.”

Falkbuilt and Sprung’s patient bays. Image courtesy of Falkbuilt.
That model, Loberg says, includes connectors, fasteners, brackets—all the components needed to build patient bays. TruNest, a nesting software for sheet metal and woodworking equipment, does the rest. “TruNest automatically creates these components for the machines that cut all our finished materials,” says Loberg. "Inventor and TruNest work very well together to automate and link to the factory.”
Expert training through Autodesk Services Marketplace
To help its architects create Revit component families and otherwise use Revit to its fullest, Falkbuilt sought training through Autodesk Services Marketplace. They found an ideal match in Expert Elite London-based consultant Rene Pellicer.
“Rene was intrigued by our story,” says Loberg. “And his depth of knowledge in Revit is amazing. He not only understands the tools and the ways they can work but also best practices that guide all our work in Revit."
“We’ve seen significant improvements in our ability to provide robust and efficient Revit families with Rene’s support.”
—Barrie Loberg, cofounder and CTO, Falkbuilt
Wanted: expert in tensioned membranes and Revit
Sprung Structures, founded in 1887 with offices worldwide, has used Inventor for about ten years. It started integrating Revit in earnest in 2018. To understand and master Revit’s intricacies, the team needed a consultant with experience to suit Sprung’s tensioned membrane structures. Alfredo Medina, an Expert Elite based in Orlando, Florida, fit the bill.
“Our structures are pretty unique in that they’ve got a lot of curves and modularity to them,” says Sprung Structures design engineering manager Darcy Bennett. “Alfredo’s name popped up a lot in forums related to tension membrane requirements and how to model membrane within the Revit environment. Alfredo clearly had the appropriate skill set to help guide us in the right direction.”
Found through the Marketplace: a long-lasting partnership
The relationship between Medina and Sprung Structures demonstrates the benefit of participating in Autodesk product forums. “Whether we were trying to understand how a parameter was going to drive something, or the best way to nest families, we saw Alfredo’s responses,” says Bennett. “His explanations were clear and concise, and he usually included a sample file so we could see what he was talking about.”
Sprung ultimately connected with Medina through Autodesk Services Marketplace, and hired him to lead a two-hour class session once a week. As the Sprung Structures team became more capable, they kept Medina on retainer to help solve any issues and get questions answered efficiently. “Alfredo has a vested interest in us being able to move forward because we are such a unique project,” says Bennett. “I hope he’s enjoyed working together as much as we’ve enjoyed working with him.”
Sprung Structures also uses AutoCAD Architecture for architectural drawings, Inventor for production and fabrication drawings, and Vault to store versions of those drawings. “The parts and assemblies are parted out of Inventor. They go to the guys on the shop floor so they know what parts to make,” says Bennett. “That’s integrated with our inventory system so that standard parts can be pulled straight off the shelf without having to go through the fabrication set. The Inventor files are exported into a Mastercam Toolpaths set so that they can go straight to our CNC machines on the shop floor.”
Drawing on deep disaster response experience
Like Falkbuilt, Bennett says Autodesk software has helped the company immensely in its ability to respond immediately in crisis situations. Sprung Structures has robust experience in providing immediate solutions during natural disasters. It provided 20 structures at Tyndall Air Force Base near Panama City, Florida, within days after Hurricane Michael in 2018. It also provided workforce facilities to Ground Zero in New York City, temporary schools to American Samoa after a 2009 tsunami, and medical facilities for Rwanda refugees. Now it’s delivering structures for drive-through coronavirus testing facilities and rapid response healthcare facilities.
“We realize just how fast you have to be on-site, and the logistics involved,” says Sprung Structures vice president Jim Avery. “The software allows us to get our designs out quickly. We’ve been doing this for years, and we succeed because we have an aluminium-engineered membrane structure that is ideal not only for emergency response but for other applications later.”
Healthcare facilities can repurpose both Falkbuilt and Sprung components. Falkbuilt’s patient bays can be reconfigured into permanent hospital rooms, for example. Sprung’s emergency shelters can be dismantled and reused for future emergencies—whether a natural disaster or war against a virus.
Meeting demand as the virus spreads
As both Falkbuilt and Sprung Structures ramp up production to meet increasing demand for healthcare facilities, they will no doubt call upon their Autodesk Services Marketplace providers.
Meanwhile, Sprung Structures continues to work with Medina as needed. “We had a chance to meet Alfredo in person during Autodesk University last year, which added a personal touch,” says Bennett. “Even though he’s not working in our physical office, we know we have someone who’s dedicated to our team.”
Need Autodesk help?
From training to customization, find and hire service providers on the Autodesk Services Marketplace.