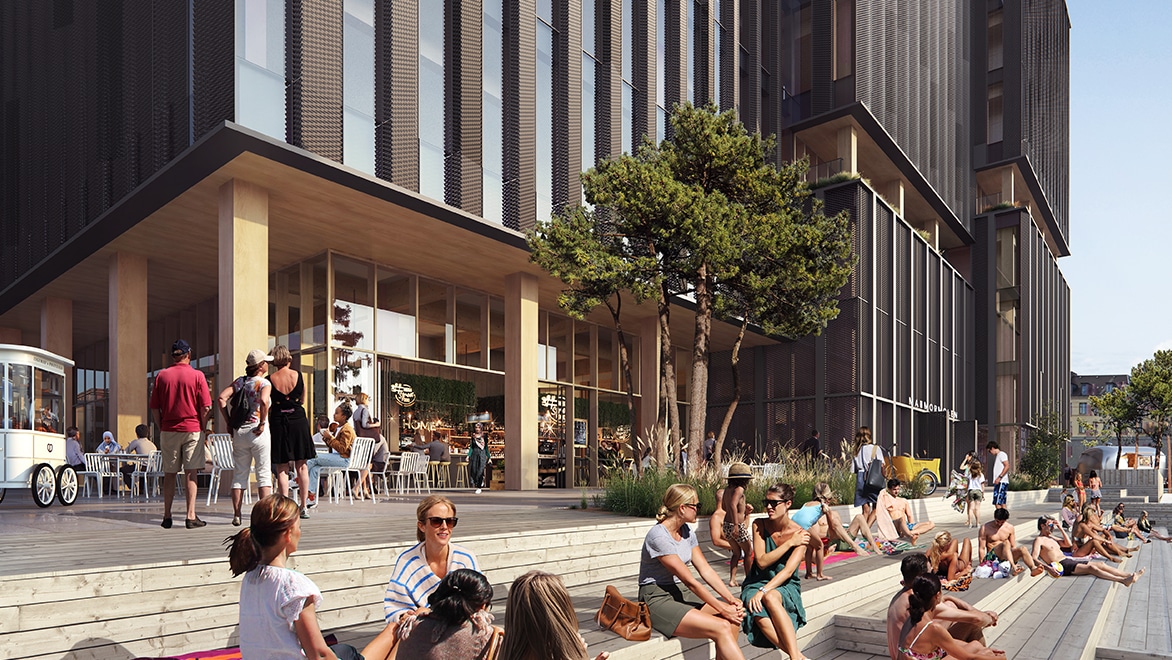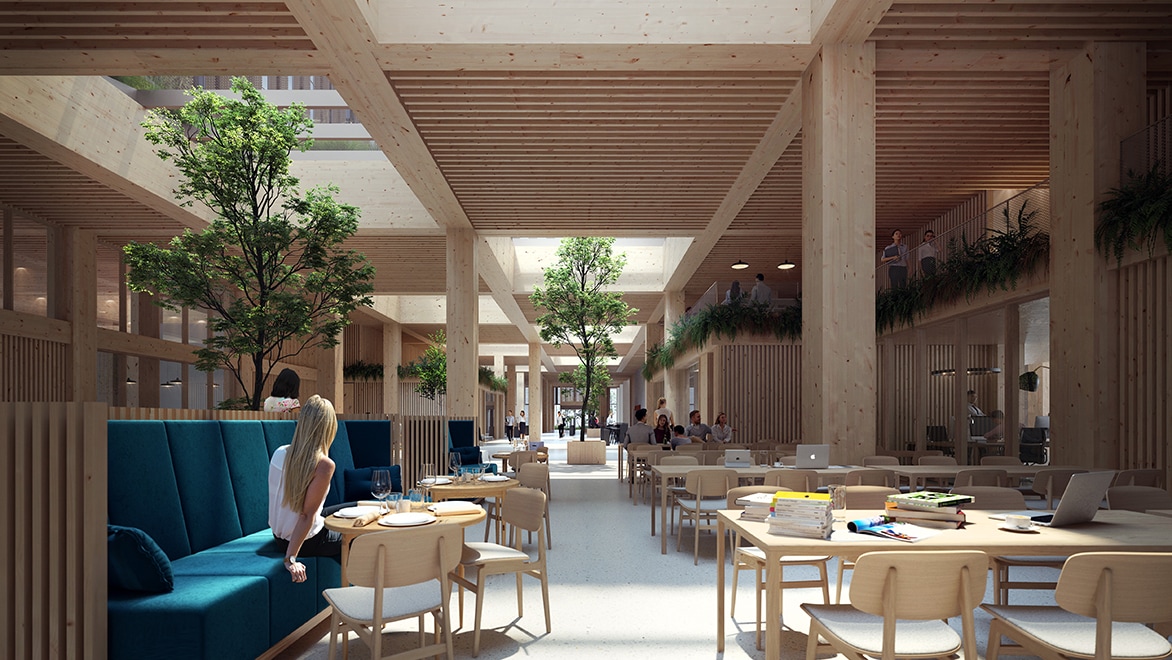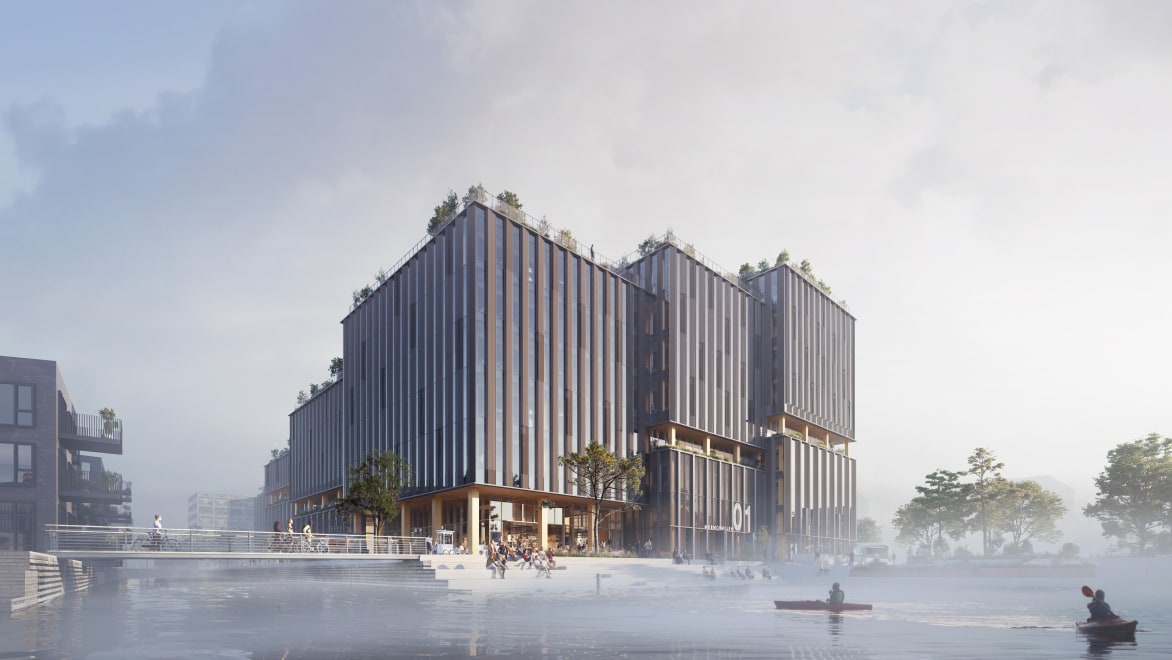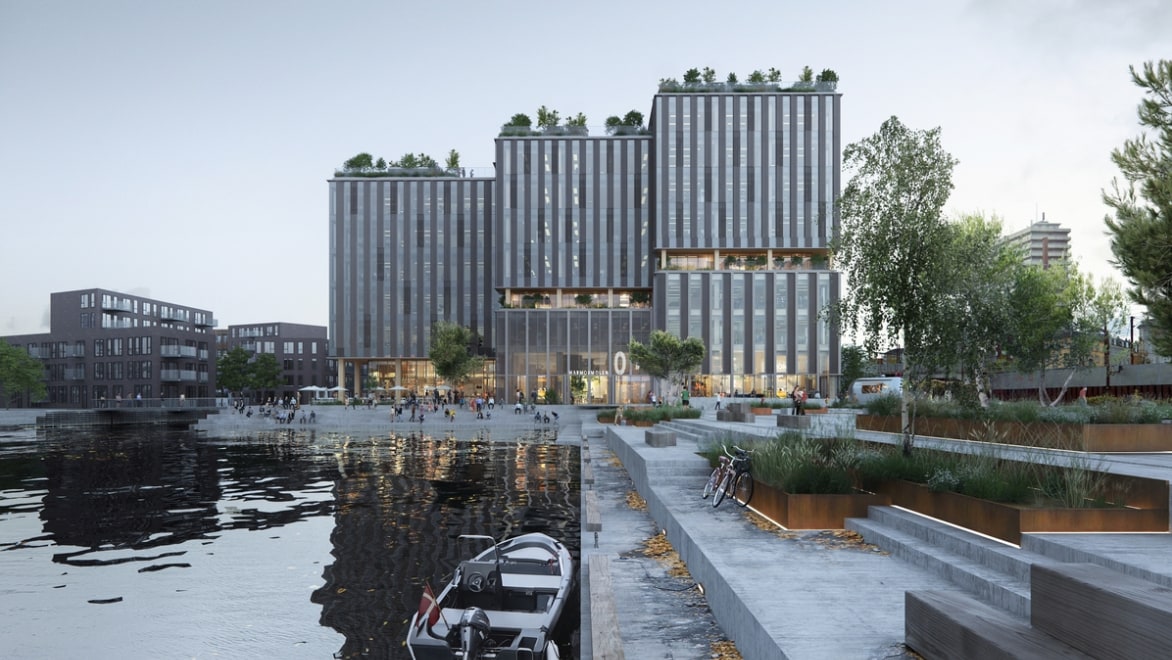HENNING LARSEN AND RAMBOLL
Multi-story timber building reaches new sustainable design milestone
SUSTAINABILITY SUCCESS STORY
Share this story
Bringing sustainable design to the forefront in Denmark
To reach new sustainability goals, Henning Larsen and Ramboll are delivering one of the largest timber structures in Denmark. With the use of Autodesk technology and lifecycle assessment, the 8-story Marmormolen project has the potential to reduce embodied carbon up to 65%.

Courtesy of Henning Larsen
Designing for environmental and social sustainability
The Marmormolen project in Copenhagen’s Nordhavn district is as ambitious and transformative as its surroundings. Over the past 20 years, the former industrial area has evolved into a busy waterfront neighborhood with an emphasis on design, sustainability, and innovation.
Designed by Henning Larsen and Ramboll for Danish pension fund AP Pension, Marmormolen delivers a new sustainability milestone as one of the largest timber structures constructed in Denmark. The 8-story, multi-tenant building isn’t just another office building. The entire ground floor opens to a dynamic public space. Each cascading level provides different offices to work in proximity with nature and green spaces.
“We wanted to invert the traditional commercial office building that is closed off and invite the city into the building instead,” says Mikkel Eskildsen, associate design director, Henning Larsen. “In addition to the environmental goals, we are also emphasizing the ‘social sustainability’ aspect by reimagining the traditional office ground floor as an inviting food court and making amenities like the auditorium accessible to the public, further integrating into the neighborhood.”

Courtesy of Henning Larsen
Choosing timber to reach sustainability goals
It’s increasingly evident that concrete construction makes a major impact on the environment. While it may seem counter-intuitive, timber is much more sustainable as it has a relatively low manufacturing carbon footprint compared to other materials. Wood is one of the only structural building materials that can remove carbon from the atmosphere during its lifetime, so swapping concrete with timber creates the opportunity for buildings to sequester carbon.
Early in the process, the structural engineers evaluated 17 different structural solutions. Twelve of these were reinforced concrete solutions and five were engineered wood. The engineered wood solutions indicated a CO2 savings over the building’s lifetime of up to 65% in a best-case scenario when compared with the structural concrete solutions.
“We have refined using timber for smaller structures, and it’s no longer experimental or a niche use,” Eskildsen says. “Marmormolen is a big leap to using timber as the default structural system for large-scale projects in the future.”
“Right now, we are finding ourselves in the midst of a paradigm shift in the AEC industry. Architecture can no longer be something where you pursue design excellence based on aesthetic goals and measurements. Everything must be set up against your impact on society and the environment. When we pursue design excellence, sustainability is no longer an appendix. It must be embedded.”
—Mikkel Eskildsen, Associate Design Director, Henning Larsen

Courtesy of Henning Larsen
Adapting to a new reality
Of course, it isn’t an easy feat to switch to timber overnight. According to Eskildsen, contractors are slowly but surely coming on board as they refine the construction methods to reduce risk. There also isn’t much of a choice. On January 1, 2023, a new baseline threshold of embodied carbon went into effect in Denmark. Any new structure 1,000 square meters and larger can’t exceed 12 kilos of CO2 per square meter over a 50-year period. This baseline will continue to increase systematically in the coming years.
“We saw the entire industry all of a sudden wake up and realize this is actually happening now,” Eskildsen says.
“Marmormolen is a prime example of how we have optimized our design capabilities by applying the latest technologies to solve sustainability challenges and setting new standards for sustainability in design. By applying the full potential of current technologies, we can seamlessly connect across the architecture, design, and engineering processes at Henning Larsen and Ramboll to offer our clients truly unique solutions.”
—Poul Hededal, Group Director, Knowledge & Innovation, Ramboll
Achieving sustainable outcomes
From the very beginning, Marmormolen was a joint design with Henning Larsen responsible for architectural services and Ramboll for engineering. Autodesk Revit was the tool of choice from schematic design through construction. Dynamo was used for project automation and customized scheduling for the complex façade.
Lifecycle assessments were a critical component to reaching the sustainability goals for Marmormolen. Henning Larsen relied on exporting data to the LCAbyg program that can calculate a building's profile and resource consumption and focused on Danish sustainability parameters. By entering information about the building, the program can automatically provide calculations of environmental impact over the entire lifecycle, including procurement, production of materials, energy consumption, and more.
“Performing lifecycle assessments continuously throughout the Marmormolen project forced us to reconsider some of the design choices and whether a material here or there was actually needed,” says Oskar Tranum, senior constructing architect, Henning Larsen.
Autodesk Construction Cloud (ACC) hosted models that were shared between the two teams and different disciplines. ACC also provided a model viewer for project managers.
“With Ramboll and our team using Autodesk Construction Cloud, it was helpful to have real-time model updates and to look at design issues in a very visual way,” Tranum says. “The fact that all parties were working in the same type of software and able to inform design decisions helped us integrate the sustainable design much more easily.”
“I like to think of using lifecycle assessment as a design driver rather than an end result. With the new building code, we now must provide it as a result. But using it as a design tool throughout the process helps us make better design decisions.”
—Oskar Tranum, Senior Constructing Architect, Henning Larsen

Courtesy of Henning Larsen
Forging a new direction for AEC
For the Henning Larsen team, Marmormolen is the first of many sustainable timber designs coming up over the next few years. Right now, the firm has almost 400,000 square meters of timber structures either under construction or on the drawing board. And they’re relying on Autodesk tools to make it happen.
“It’s an incredibly exciting time to be an architect,” Eskildsen says. “Everything we know and how we work must be reconsidered and adapted. Right now, we’re learning and developing all this new knowledge. You can sense the vibe across the AEC industry because everyone is showing new levels of curiosity to build and construct in a completely new way.”


