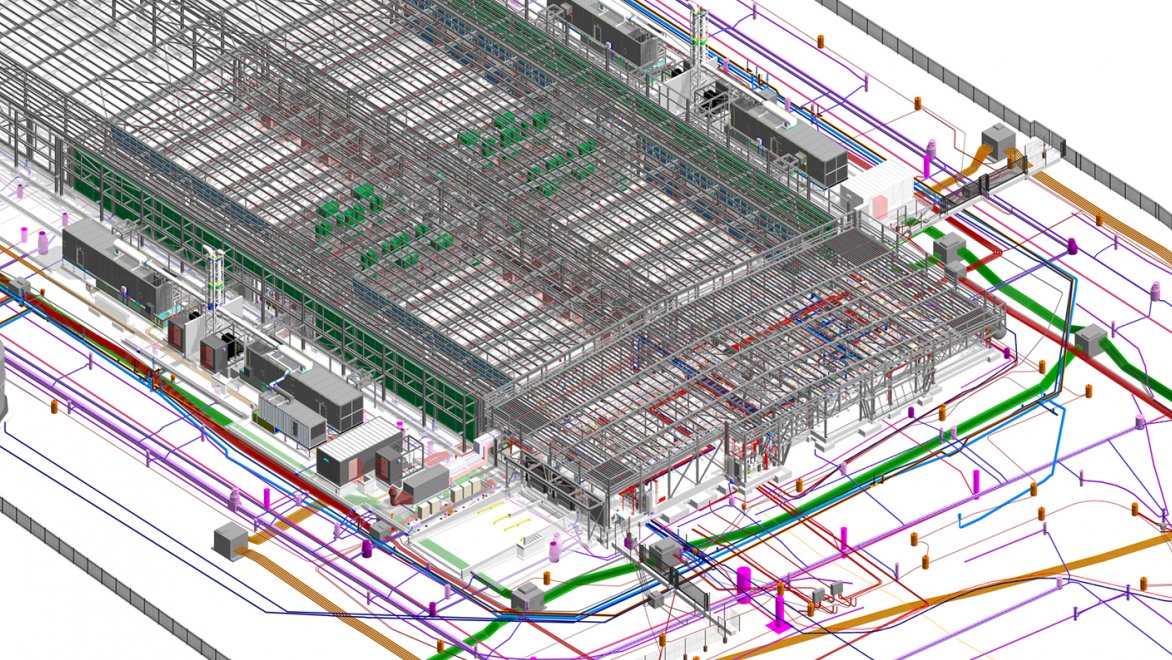JOHN SISK & SON
Construction team relies on BIM best practices to deliver complex data center
CUSTOMER SUCCESS STORY
Share this story
John Sisk & Son delivers data center project with 50% greater efficiency with digital design and construction
The Malmo data center houses a vast array of networks and servers for massive data processing and storage, requiring precise attention to detail for construction and handover. By establishing a digitally integrated design and construction process, general contractor John Sisk & Son delivered on a fast-tracked project schedule with great efficiency, all while avoiding disruptions from the COVID-19 pandemic.

Photo courtesy of John Sisk & Son.
Addressing challenges with digital project delivery
From the exterior, a data center may look like a straightforward structure. The combination of its complex infrastructure and mechanical and electrical demands, however, makes it one of the most complex construction projects. The Multinational Data Center will house and run a vast array of networks and servers for massive data processing and storage. That means state-of-the-art mechanical and electrical installations and precise attention to the smallest of details for construction and handover are necessary. Everything must be accounted for.
The John Sisk & Son team has years of experience in data center construction and brings a fine-tuned digital project delivery approach to this type of project. On this Multinational Data Center, the team faced the challenge of an aggressive baseline schedule and a fast-tracked construction phase. Complex underground services infrastructure added another layer to this challenge.
Meeting all these demands for a complex data center was one thing. It was quite another when COVID-19 struck and true collaboration would be put to the test.

Photo courtesy of John Sisk & Son.
Coordinated design approach reduces on-site construction risk
While completing the site mobilization, Sisk spearheaded preconstruction coordination for the underground services infrastructure. They automated the process of aggregating the design team's BIM models by integrating Navisworks clash detection tools with BIM 360. The cloud-based BIM approach helped optimize the design and resolve all issues, helping to significantly reduce the risk of onsite issues.
Through design automation and the computing power of the cloud, Sisk was able to deliver greater project accuracy and efficiency by facilitating the creation of highly accurate virtual models from aerial photography in Recap. Point clouds with geolocation and high-resolution orthographic views with elevation maps were integrated with the project models using the Autodesk AEC Collection products, including Revit, Civil 3D, and Navisworks. Reality capture technology gave Sisk site team insight into progress, with the BIM team facilitating visualizations of the point cloud models.
“Due to the project’s size, complexity, and the enormous amount of model data to be developed to LOD 500, Sisk and the wider project team relied on the BIM 360 cloud-based platform and the integrated BIM tools in the Autodesk AEC Collection to improve collaboration, efficiency, and stakeholder engagement.”
—Jose Carlos Peñas, BIM Engineer Malmo, John Sisk & Son
Establishing a common data environment for facilities management
Sisk also placed a major focus on understanding and meeting their client’s requirements through a process of “beginning with the end in mind.” This ensures information can be used effectively throughout the project and lifecycle of the data center. Thanks to Sisk’s management team, they achieved a common data environment for information management, 3D visualizing, quality control, change management, and the ability to support the project’s huge amount of data and BIM models detailed at LOD 500.
During the design phase, Sisk worked closely with the client and design teams to ensure every stakeholder in the BIM process was committed to working collaboratively and transparently. The Sisk team built dashboards that stored live clash trend reports to track progress weekly, resulting in a 50% efficiency increase in the BIM management process compared to traditional, manual methods of construction coordination without the automating power of the cloud.
The tight integration between BIM 360 Docs, Microsoft Power BI, and Sisk’s own “Design Changes Control” dashboards provided the commercial teams a faster way to visualize the cost and/or schedule impacts, reducing overall takeoff time by up 40%.
These processes ensured the level of trust and transparency needed across project teams to provide data-rich models at handover for facilities management. Using a cloud-enabled common data environment, the whole lifecycle of the building can be managed by the owner from one central location.
Incorporating “make and operate” into design
Sisk relied on BIM to reach a new level with Design for Manufacturing and Assembly (DFMA) for efficient coordination, prefabrication, and installation. Construction models were used to aid in the strategy for offsite manufacturing, which included a vast quantity of electrical services.
For example, every single bracket supporting the electrical cable trays—the main services in the building—was tagged with its exact location in the BIM model. In order to reduce time and waste, a new, systematic approach with BIM brought the electrical and mechanical contractors together very earlier in the process. The elements were then fabricated in Ireland for shipment to Sweden.
The successful strategies for prefabrication were a direct result of the collaborative BIM process established during the design and preconstruction phase. By establishing a digital strategy early in the project, efficiencies were able to be carried downstream to fabrication, installation and field management.
“Our collaborative working environment would not be possible without Autodesk BIM 360. More importantly, it comes down to the Sisk team and our innovation, passion, and consistency to deliver the best project outcomes for our clients.”
—Cillian Kelly, Head of Digital Project Delivery Ireland and Europe/CSD, John Sisk & Son
A version of this article ran previously on the Autodesk AEC Excellence Awards site. Photos courtesy of John Sisk & Son.





