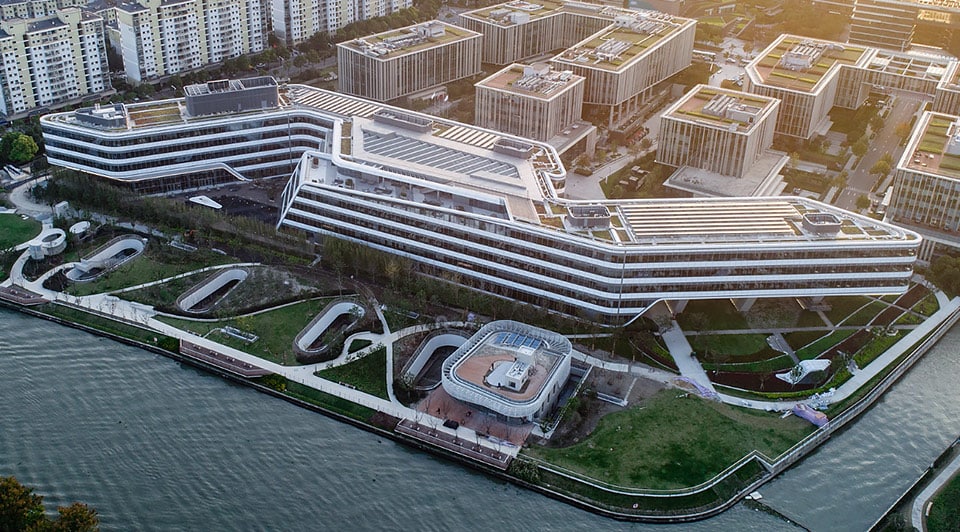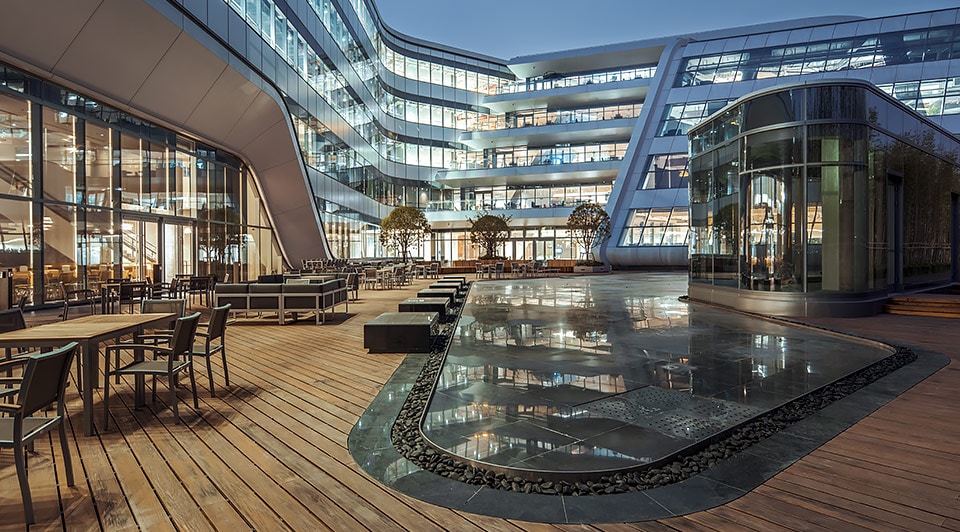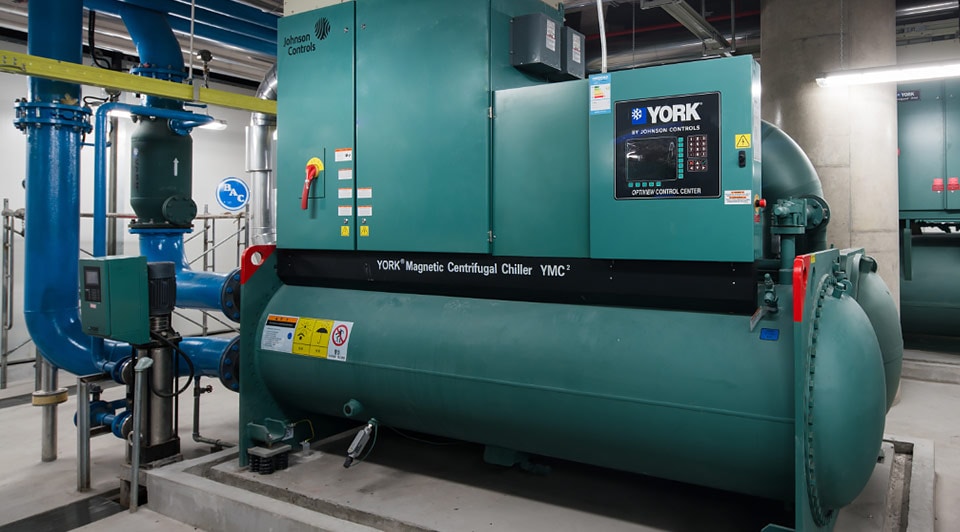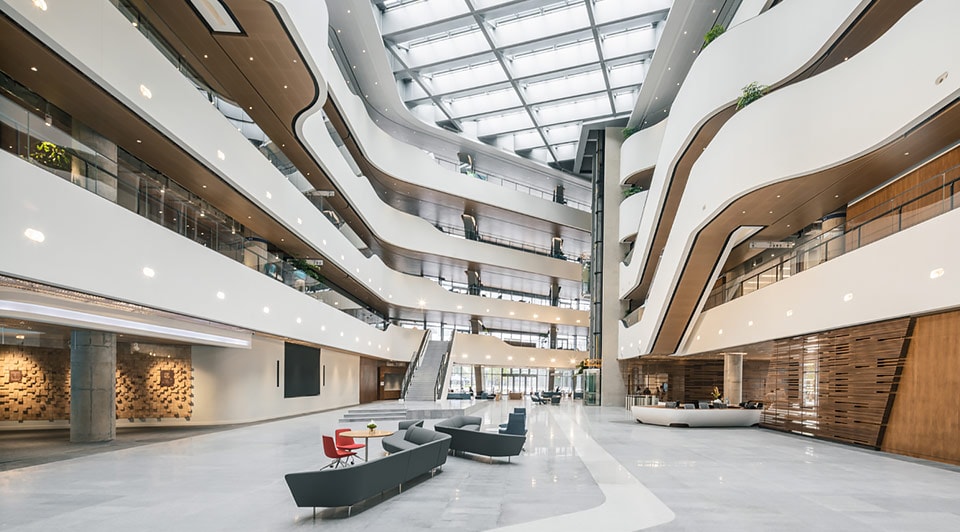JOHNSON CONTROLS INTERNATIONAL
Energy modeling accelerates high-performance building design
THE FUTURE OF MAKING THINGS
Share this story
Fast, easy building performance analysis paves the way for early stage energy modeling
Johnson Controls’ new Asia-Pacific headquarters in Shanghai is the first triple-certified green building in China, achieving LEED Platinum, IFC EDGE, and China Three Star Certification. The company, which develops efficient energy solutions and systems to manage intelligent buildings, wanted to ensure its own facility’s operations will remain sustainable over time. Capitalizing on its Building Information Modeling (BIM) model, Johnson Controls turned to BIM-based energy analysis using Autodesk software to quickly create an EnergyPlus model that provides the basis for ongoing system optimization—and streamlines the analysis process for future enhancements and projects.
Energy analysis is part of building a better world
Johnson Controls, a global an expert in HVAC and energy storage systems, recently built and opened its new Asia-Pacific headquarter in Shanghai. Johnson Controls is a leader in the systems that make smart buildings a reality as well as in next-generation security and the life-safety infrastructure enabling smart cities. As part of its commitment to a sustainable built environment, Johnson Controls deploys the latest building performance analysis tools to support its internal and customer projects. Johnson Controls saw that cloud-based energy analysis tool Insight had the potential to bring early-stage energy modeling to more projects, including its own new APAC headquarter Insight is a cloud-based tool that works with Revit modeling software and the FormIt 3D sketching app.
As an expert in mechanical, electrical, and plumbing (MEP) system design, Johnson Controls had already tasked its in-house green building team to perform detailed whole-building energy analysis during the headquarters’ conceptual design. The team decided to explore using Insight for ongoing system optimization.

Johnson Control's new Asia-Pacific headquarters is the first triple-certified green building in China.
“Johnson Controls employs many energy modeling an expert, but that’s not the case for everyone who undertakes new building design” Clay Nesler, Johnson Controls vice president of global sustainability and industry initiatives, explains. “Knowing that our experience could serve as a reference for future projects, our team used Insight to remodel and analyze our headquarters project. We found that creating an EnergyPlus model in Insight would have indeed provided quick guidance on energy performance decisions.”
Designing the first triple-certified green building in China
To design its new headquarters, Johnson Controls chose Gensler for architectural design, Glumac for engineering services, and Arup for construction management services. The team, along with with building-efficiency experts from Johnson Controls, turned to software in the Autodesk’s Architecture, Engineering & Construction Collection, including Revit, to design the building. Johnson Controls’ engineers explored ways to optimize building performance using a host of innovative energy-efficient building technologies, renewable energy, and energy storage solutions, creating the first triple-certified green building in China.
To support the analysis created a detailed eQUEST energy model, based on the DOE-2 building energy analysis engine. While the eQUEST model proved useful during system design, Johnson Controls wanted to use an EnergyPlus model—a newer analysis engine from the U.S. Department of Energy —as the basis for real-time prediction of building operational performance.
“In designing our high-performance headquarters in China, we followed a resource-intensive energy-modeling process that wouldn’t be practical for most projects,” says Nesler. “We decided to capitalize on tools widely available to any design team to create the EnergyPlus model. A scalable, cloud-based tool like Insight could enable more design teams to benefit from detailed energy analysis.”
"Our results demonstrate that Insight offers design teams across the industry a fast and accurate way to optimize building energy performance."
—[Clay Nesler], Vice President of Global Sustainability and Industry Initiatives, Johnson Controls
Workflow reduces the time required for conceptual design
The Autodesk project team, supported by MasterGraphics.aec, began by “rewinding” the detailed model to a state similar to what an architect would use in early stage concept design. They quickly traced the building’s mass geometry in FormIt, and then brought that mass into Revit, adding more detail, including the curtainwall imported from the detailed architectural model. From there, they turned to Insight to analyze and simulate energy performance, and generated an EnergyPlus model of the building.
“FormIt-to-Revit-to-Insight concept design offers a quick way to model building performance early in the design process,” says Nesler. “With this workflow, I see the potential to reduce the time required to design high-performance buildings. Time is precious in the conceptual design phase, when many important building performance decisions are made. It’s easy to envision a scenario where architects use Insight as a touchpoint for collaboration with engineers or building systems suppliers during conceptual design.”

Exterior courtyard of Johnson Control’s new Asia-Pacific headquarters in Shanghai
Virtually identical, predicted performance
Insight’s intuitive slider-based interface let Johnson Controls adjust 24 different factors contributing to energy performance, such as wall and roof construction, glazing, lighting and HVAC efficiency, and more. During conceptual design, they could have explored a number of design scenarios to quickly evaluate each one’s implications for energy performance. However, they set the parameters to correspond to the as-built condition, and compared the results to those from the original DOE-2 model of the building.
“We got incredibly close to the predicted performance of the building using our detailed eQUEST model,” says Nesler. “A design team could easily create a similar model to explore performance tradeoffs early in the conceptual design phase. I see Insight helping design teams deliver higher-performance buildings for a larger number of projects.”

Johnson Control's mechanical room includes its state-of-the-art YORK YMC2 chiller
Better operational and retrofit decisions
Johnson Controls expects to use the EnergyPlus model created with Insight to inform the initial and ongoing commissioning of their Shanghai headquarters, helping fine-tune operations for optimal performance. Going forward, Nesler sees the potential for this approach to inform decision making on retrofit projects as well, enabling architects or engineers to quickly generate energy models of existing buildings and explore where retrofit investments would yield the highest returns.
Nesler sees a significant role for Insight in Johnson Controls Shanghai headquarters’ operations—and across the industry. He says, “Our results demonstrate that Insight offers design teams across the industry a fast and accurate way to optimize building energy performance.”

An interior view of Johnson Control’s new Asia-Pacific headquarters in Shanghai
Make energy modeling part of conceptual design
Are you ready to include energy modeling in your BIM workflow? As part of the AEC Collection, Insight helps you conduct energy analysis in the earliest stages of the design process.