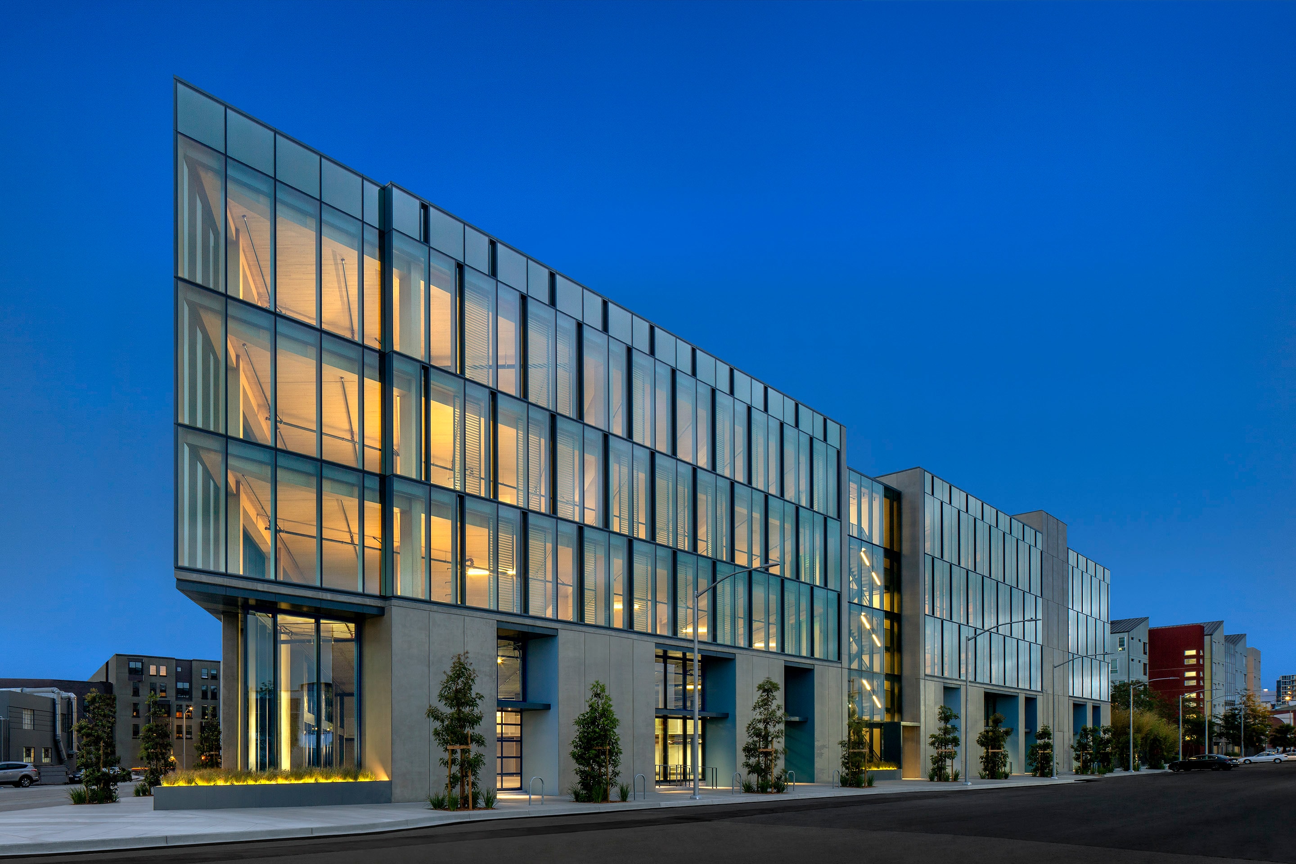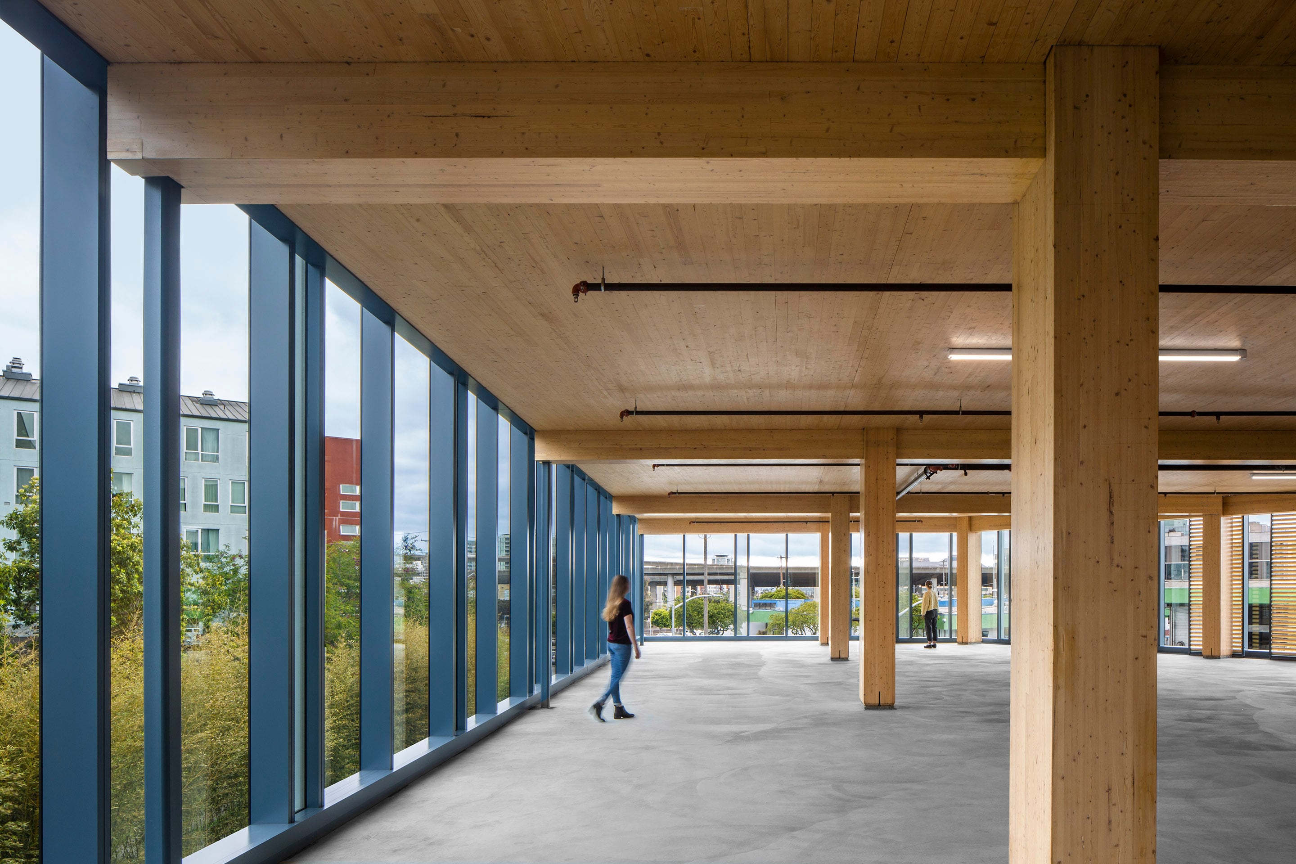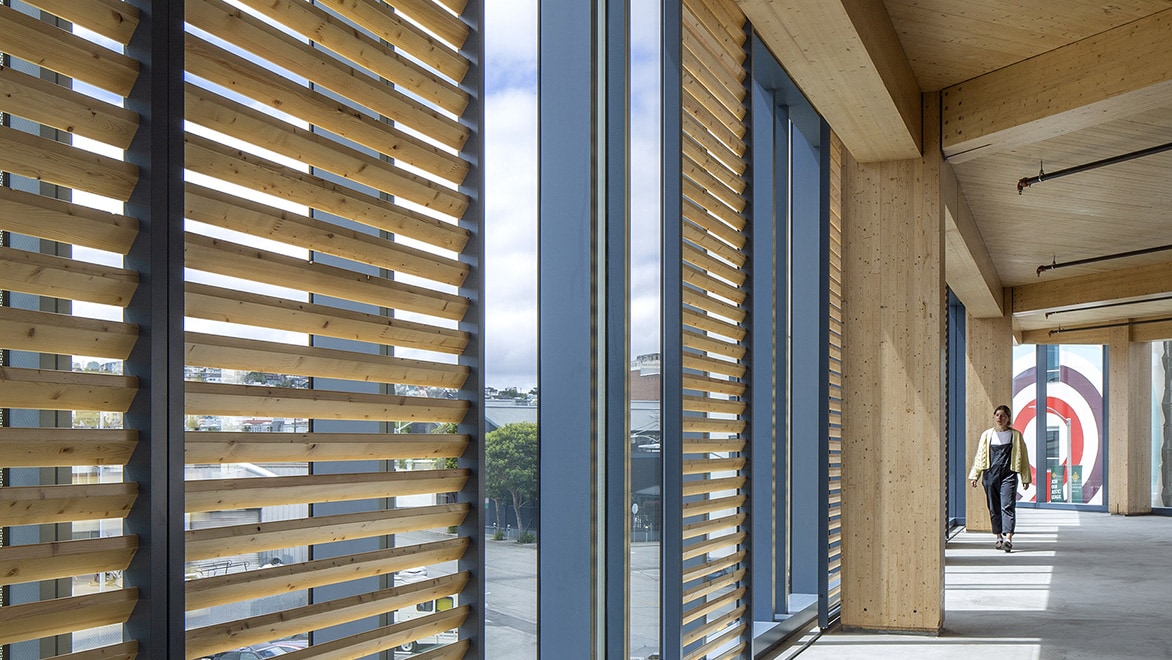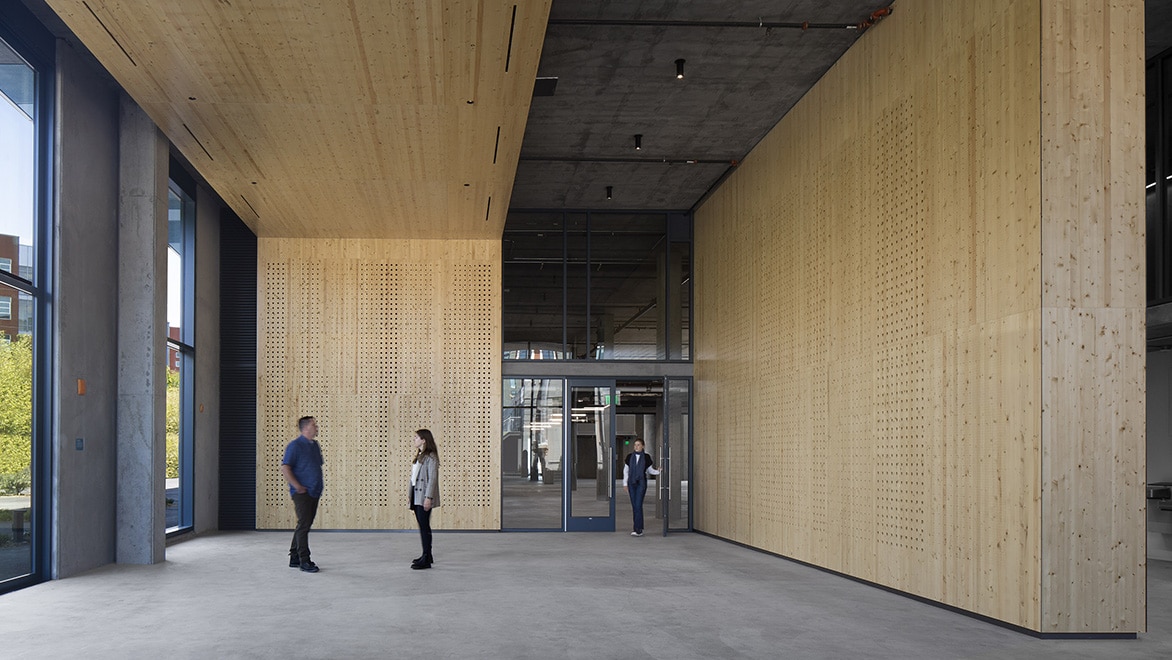PERKINS&WILL
Managing Total Carbon With First Multi-Story, Mass Timber Structure in California
SUSTAINABILITY CUSTOMER STORY
Share this story
Making history with sustainable design in San Francisco and California
1 De Haro isn’t your ordinary mixed-use design. Perkins&Will has not only created a stunning design, but one that is sustainable, too. The building is achieving a couple of “firsts.” It’s San Francisco’s first cross-laminated timber (CLT) building and California’s first multi-story, mass timber building.
But why choose mass timber for an ambitious, 134,000 square foot project? Sustainability is always a goal for Perkins&Will. 1 De Haro exemplifies that commitment and the opportunities now possible with whole-life carbon management.

Exterior of 1 De Haro. Photo courtesy of David Wakely.
1 De Haro shines inside and out
The blue-green, glimmering glass curtain on 1 De Haro glistens day and night. Designed for both office and light industrial, the sharp, triangular shape of the four-story, 134,000 square foot building maximizes the site space in San Francisco’s Design District.
But looks are just the start. The real power of this building is what’s inside.
Designed by Perkins&Will, 1 De Haro is San Francisco’s first cross-laminated timber (CLT) building and California’s first multi-story mass timber building. By using prefabrication methods and mass timber as opposed to concrete, the embodied carbon sequestered in the building will offset 15-20 years of operational energy use.

Interior of 1 De Haro. Photo courtesy of David Wakely.
Why choose mass timber?
Like many podium structures, 1 De Haro was built with stacked wood construction on a concrete base. Except it’s constructed with mass timber instead.
Mass timber is a relatively new construction technique in North America—but it’s quickly gaining in popularity due to its sustainability and aesthetic appeal. It’s a broader classification for an engineered wood building product, using smaller pieces of wood to develop more robust structural materials like columns, floors, and beams. Products such as cross-laminated and glue-laminated timber enable lower carbon footprint, lighter structures, and faster construction times compared to concrete or steel.
“What's important about mass timber is that it's really the only true renewable structural material,” says Matt Covall, Senior Project Manager and Senior Associate, Perkins&Will. “Wood, as opposed to concrete and steel, actually sequesters carbon.”

Photo courtesy of David Wakely.
Sustainable sourcing of mass timber
Cutting down trees might not sound sustainable at first glance—but the reality may surprise you.
1 De Haro was built from black spruce, which is grown at about a 60-to-80-year duration. Over the lifespan of the building, the sustainably harvested forest will actually grow back what was taken.
The supplier, Montreal-based Nordic Structures, worked with Perkins&Will to fabricate CLT and glulam elements with locally sourced, sustainably farmed timber from Canada. Nordic Structures was involved in virtually every aspect of building construction—from the harvesting of trees and processing of raw materials to architectural and structural planning and final assembly and installation.
"The materials were fabricated in a factory with CNC technology to essentially develop a kit of parts. There's a completely different level of tolerance and preciseness down to potentially the millimeter that you don't get with concrete or steel. After the mass timber was sustainably shipped by train from Quebec, everything just fit like a glove. That is one of the big benefits of mass timber. It can be more precise, faster to construct, and less waste in the landfill."
—Matt Covall, Senior Project Manager and Senior Associate, Perkins&Will

Photo courtesy of David Wakely.
Total carbon management for the full lifecycle
Total carbon management means taking both operational and embodied carbon into account. Perkins&Will used Tally—a lifecycle assessment software available in Autodesk Revit—to measure the embodied carbon for 1 De Haro. “It pulls information from our models in Revit, and essentially you can calculate what the embodied carbon footprint is for any project,” says Dalton Ho, Regional Sustainable Design Leader and Associate, Perkins&Will.
Tally is part of Building Transparency, creator of the Embodied Carbon in Construction Calculator (EC3). EC3 is a free database of construction Environmental Performance Declarations (EPDs) and corresponding building impact calculator for use in design and material procurement. The list of materials and quantities generated in Tally imports directly into the EC3 tool.
“When we ran our embodied carbon assessment, we found out that it saved over 3,500 metric tons of CO2 over a comparable concrete and steel structure,” Ho says. “That's over 740 cars taken off the road for a year.”
“The tools that we use to design and construct these buildings can have a significant impact on global GHG emissions. The better that we can integrate our carbon assessment into these tools makes a huge impact on designing for a better future, a better tomorrow.”
—Dalton Ho, Regional Sustainable Design Leader and Associate, Perkins&Will