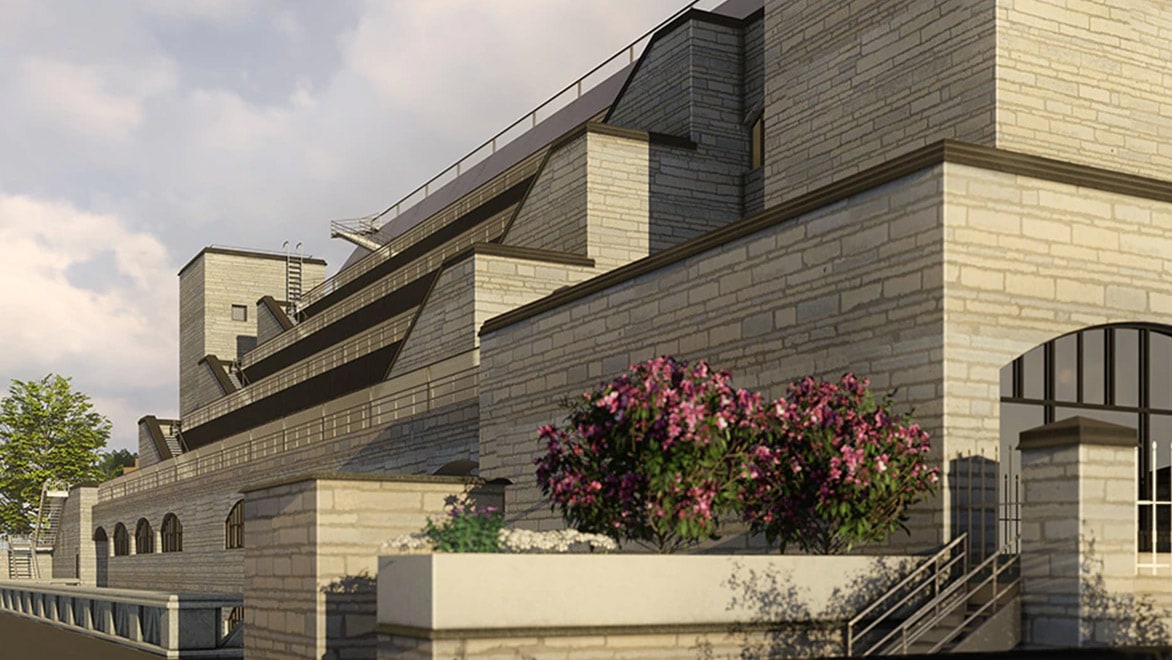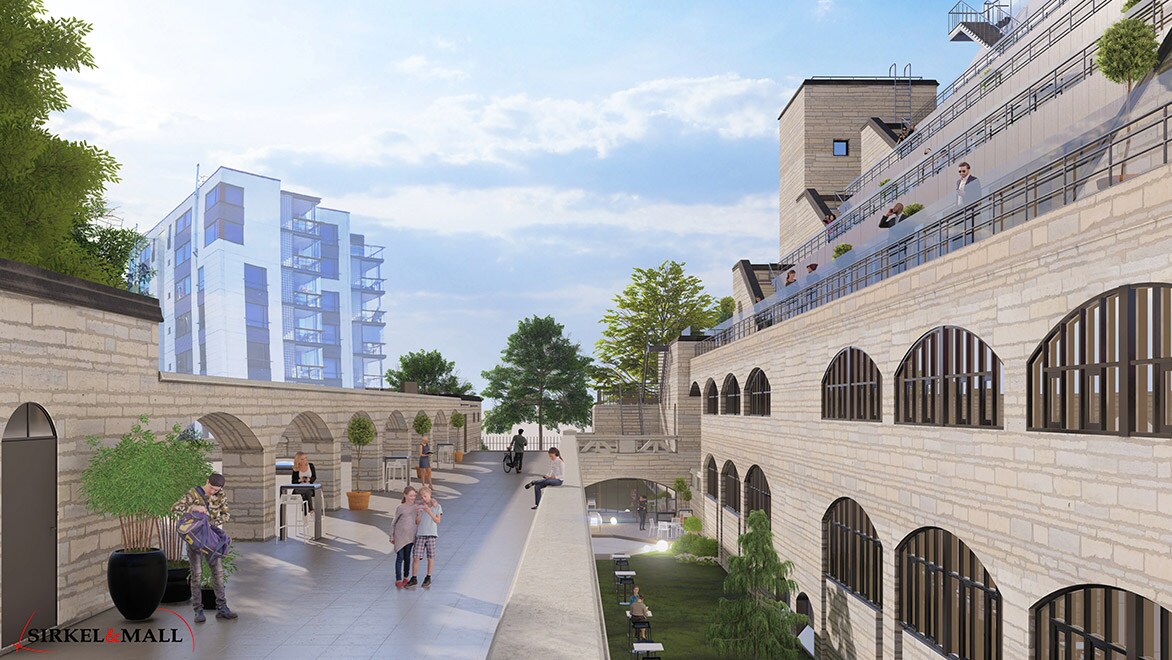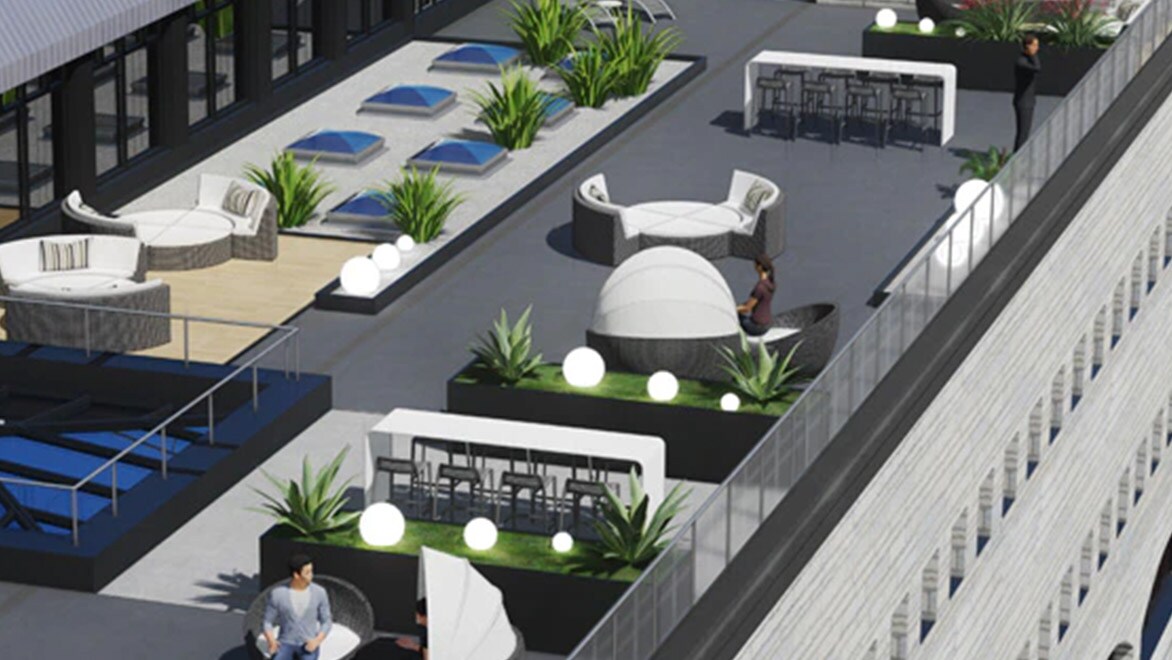SIRKEL & MALL
Staying on time and on budget through a pandemic
THE FUTURE OF MAKING
Share this story
How Sirkel & Mall is redesigning the National Library of Estonia with BIM 360 Design
Construction of the National Library of Estonia began in 1985 and was completed in 1993. The building is the largest library in the Baltics. In 2019 the government of Estonia decided to renovate the building. At over 25 years old, it needs a thorough redesign, including modern communications and better energy efficiency. The contract for the design phase, worth 1.3 million euros, was signed in August 2019. Construction is planned for 2022-2027.
The National Library of Estonia
The National Library of Estonia stands in the old city center of Tallinn. The imposing limestone building was specially designed for the library. Construction began in 1985, during Soviet times, and was completed in 1993 in independent Estonia. The building, which has eight floors above ground and two below ground, is the largest library in the Baltics. In addition to reading rooms and book archives, the Library houses conference rooms, a theatre and art galleries.
The historical building is a national monument under heritage conservation status.

"The library was designed like a fortress – keep the books in, keep people out. We needed to open it up, bring people in, make it a welcoming place."
Renovating the National Library
In 2019 the government of Estonia decided to renovate the building. At over 25 years old, it needs a thorough redesign, including modern communications and better energy efficiency. On top of that, the government plans to bring the National Archives under the same roof and offer new services. Together, this should create a modern center of culture and learning.
The state real estate company Riigi Kinnisvara AS, which owns the library building, ran a public procurement tender and selected Sirkel & Mall OÜ as the main contractor of the renovation. The architecture and design firm is responsible for the overall renovation project, including selecting and managing interior designers and other subcontractors. The contract for the design phase, worth 1.3 million euros, was signed in August 2019 and will run for 18 months. In total, the state earmarked ca. 63 million Euro for the renovation project. Construction is planned for 2022-2027.
Sirkel & Mall is a leading architecture and design company in Estonia. Founded in 2005, it has delivered over 1000 projects across Estonia, Norway, Finland and Sweden. The firm has 35 employees and works on a variety of projects, from residential to industrial buildings. Sirkel & Mall has significant experience in designing energy-efficient buildings and is a member of the Estonian Digital Construction Cluster.
Renovating the National Library is an exciting and challenging project. “The library was designed like a fortress – keep the books in, keep people out. We need to open it up, bring people in, make it a welcoming place for the community,” explains Anni Veske, architect and BIM specialist at Sirkel & Mall. And the architects need to achieve this while keeping key elements of the building intact, due to its cultural heritage status.
Sirkel & Mall is responsible for the overall project, including the design phase. It manages many subcontractors, like interior designers, technical installation engineers, building contractors and various experts (fire safety, heritage preservation, geodesists).
Because the building documents were outdated, Sirkel & Mall commissioned point cloud scans of the whole building. The architects then used these scans to create the building model in Revit. Usually, the contractors responsible for point cloud scans also create a preliminary, rough building model that later gets adjusted. But by getting architects involved earlier on, the firm saved time and reduced potential mistakes. Sirkel & Mall, as well as all key subcontractors involved in the project, are using Revit.
“We estimate that if the team were not using Revit and BIM 360 Design, we would have needed the help of three additional architects for two months to meet the timeline. This translates into cost savings of about 20 000 Euro. ”
—Simo Sirk, Project Manager, Sirkel & Mall
Different work locations, one building model
For such an important and challenging project, Sirkel & Mall wanted to set the team up for success. So they signed up for BIM 360 Design. “It’s the most reliable solution, we saw it’s been working for our structural engineers really well,” explains Veske. “We wanted to have an Autodesk product that’s made for this specific reason. It’s much better integrated with Revit. It’s very reliable, you know that it works.”
Before BIM 360 Design, the architects used a company server to host the central model that they could all access from there.
“The connection was not always reliable, it was sometimes slow from the local server to the user’s workstation,” says Veske. “Now, we don’t have to deal with the local server and the VPN, and do not need to worry about backups.”

“Through all these changes and relocations, BIM 360 Design has helped us work together in one central model.”
Later in the project, part of the architecture team moved to the National Library building and started working from there, while others remained in the office.
For the first time, the team was split but could continue working smoothly together thanks to BIM 360 Design. And later, restrictions related to Covid-19 came into force, forcing everyone to work from home for weeks. Throughout this time, the team continued to work uninterrupted.
“It’s been really helpful,” says Veske. “Through all these changes and relocations, BIM 360 Design has helped us work together in one central model.”
Because the project and the model are so big, the team divided it into several parts. “We have different architectural teams for the different parts of the model, so collaboration is really crucial,” explains Veske. “And now interior architects are joining the Revit model as well, and we are confident that the collaboration through BIM 360 Design will be equally smooth.” In the next phase of the project, the structural engineering team will also join the model.
Working more efficiently thanks to BIM 360 Design
The renovation design phase has an ambitious timeline. Despite this, and the additional challenges posed by Covid-19, the team is on track to meet it. “We estimate that if the team were not using Revit and BIM 360 Design, we would have needed the help of three additional architects for two months to meet the timeline,” says Simo Sirk, project manager at Sirkel & Mall. “This translates into cost savings of about 20 000 Euro.”
Sirk explains that the savings result from faster backups, avoiding double work or rework, and spotting errors or clashes faster. “Everyone can work together at the same time when it is needed. Anyone can jump in and contribute when their expertise is needed, instead of having to wait due to technical issues,” adds Sirk.

"With BIM 360 everyone can work together at the same time when it is needed."