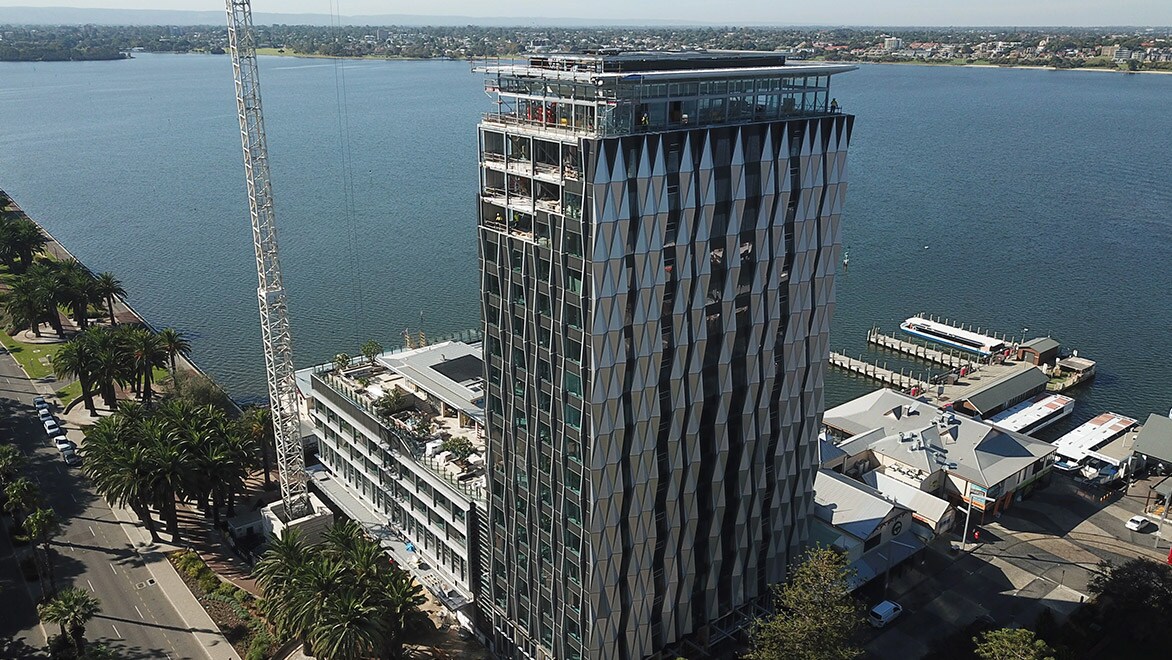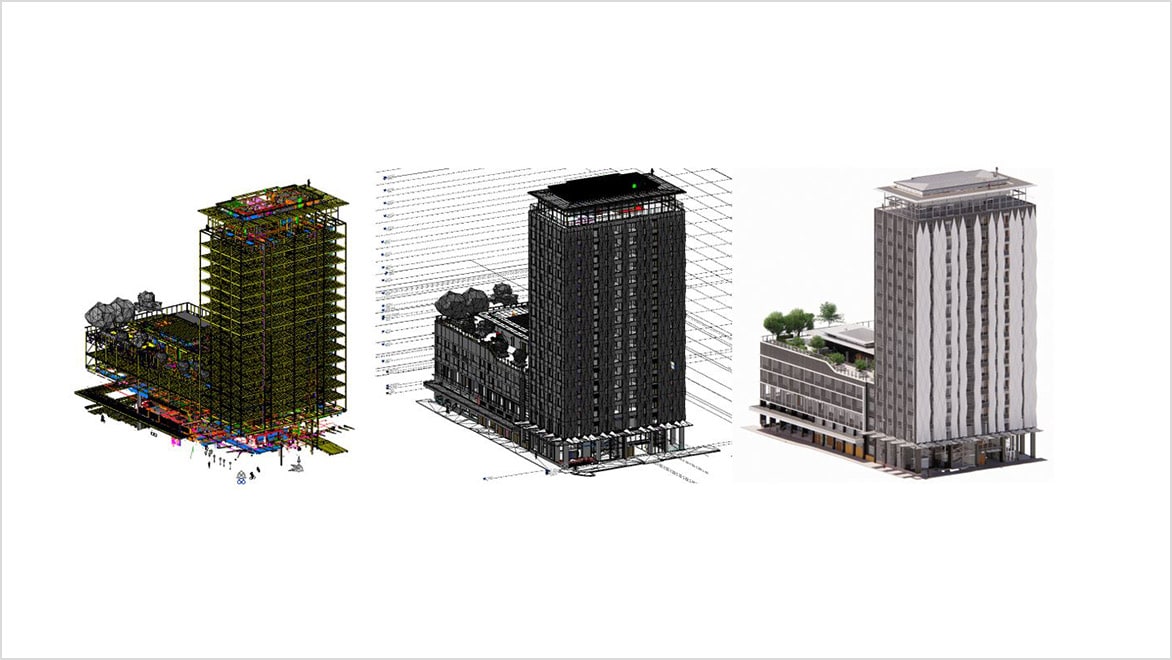SKS GROUP
Streamline design & build process
CUSTOMER SUCCESS STORY
Share this story
Developing Business
SKS Group is a property development and construction company founded in Malaysia in 1983. In the three decades since, they have grown substantially, expanding into investment holding and hospitality.
At its core, SKS Group remains dedicated to the development of landmark properties in key locations. Their projects are built to exceptional quality standards while maintaining their commitment to ecologically friendly urban designs. As Service Manager Thomas Powell tells us, Autodesk’s software is crucial to their process.
When they first expanded to Australia in 2011, their portfolio initially included only a few residential apartment buildings. Things changed rapidly in 2016 when SKS Group leapt into the commercial development market, designing and constructing the Hilton DoubleTree high-rise property in Perth’s central business district. Today, the company is about to finish construction on their second DoubleTree Hotel development project and plans to break ground on their third development for Hilton in 2020.
SKS Group has been using Autodesk software since 2011, when they first switched to AutoCAD and Navisworks for their computer aided drafting. Autodesk Revit was introduced in 2016, and last year they made the move to integrate the cloud-based solutions of BIM 360 to streamline processes and take their construction management and project delivery to the next level.

The 18-story DoubleTree by Hilton rises high above the Swan River in Perth, WA. SKS Group uses Autodesk’s Revit and BIM 360 software to make sure the project runs smoothly.
SKS Group Uses Revit and BIM 360 to Stay In Sync
AAt 18 stories high, The DoubleTree by Hilton project in Perth has included dozens of designs and hundreds of contractors, from architects, structural engineers and mechanical engineers to interior designers, electrical engineers, landscapers and more.
Powell said, “An inordinate amount of time is spent resolving issues stemming from [poor] coordination and communication.’’ This is where BIM 360 comes in, to help keep everyone on the same page as they put the finishing touches on an 18-story hotel.
Growing Pains
Powell realised previous methods and approaches to document control and project administration could be improved. Speaking about their first commercial development project, he recalls the challenges with using other building information modelling software and document control systems.
“It was a time consuming process,” the Services Manager recalls. The team struggled when it came time for the company to start development of their second hotel, Powell knew they needed to go in a different direction. So, after the growing challenges of SKS Group’s first foray into commercial development, Powell and his colleagues adopted Revit to help ease the challenge of coordinating incompatible designs.
Still, communication breakdowns that come with a project this size can thwart even the best-laid plans. That’s when Powell started speaking to Autodesk about BIM 360 for a cloud-based project delivery and construction management software platform. “We were impressed,” Powell says, “and I was able to convince management to set up [the Waterfront] development on BIM 360.” He believes this has been a crucial step in getting them to where they are today.
Using Revit and BIM 360
During the development, SKS Group has found the information parsing capabilities available in Revit to be invaluable. “I can unequivocally say Revit has improved my productivity as a Services Manager,” Powell says. With a customised, federated model file in Revit, Powell is able to quickly filter through all the information that he keeps track of, in order to find any pertinent information.
SKS Group has used BIM 360 to consolidate Revit models, collecting all the design teams’ contributions into one centralised place. The onsite team of architects, consultants and subcontractors are looped into the latest project details seamlessly when BIM 360 publishes the consolidated data. Utilizing BIM 360 Docs for desktop, in conjunction with the Android/iOS app for mobile, allows onsite teams to access up-to-the-minute project information from the home office.

Three different isometric views of the Waterfront DoubleTree, showing (from left to right) structures, architecture and exterior model. Used by SKS Group during construction.
What about workflow? “These days my Revit workflow is simply receiving updated Revit model files [from] the respective parties via BIM 360,” Powell says, “I then link the new models into my federate model and publish back to BIM 360 so all the architects, consultants and subcontractors onsite have access to the latest building information.”
SKS Group relies on Autodesk software to coordinate the many teams working in concert to make the Waterfront Hilton DoubleTree in Perth a reality. As Powell puts it, BIM 360 lets SKS Group empower the project teams to access and share current project information easily. In short, BIM 360 is essential to the company’s $100 million project.
“This is the very reason we went with the BIM 360 platform,” Powell says. “To allow design teams, subcontractors, building certifiers, etc., access to all the project information.”
“It costs us tens of thousands of dollars in direct and indirect wages for every day that we keep this site open,” he says. Using the tools and solutions available with Revit and BIM 360 helps Powell “identify issues faster, communicate these issues quicker, and develop and review solutions sooner” to move the project closer to completion, ready for guests on holiday and business travellers to start booking.
Try BIM 360 Design free for 30 days
The best cloud-based design collaboration and data management solution for AEC teams.