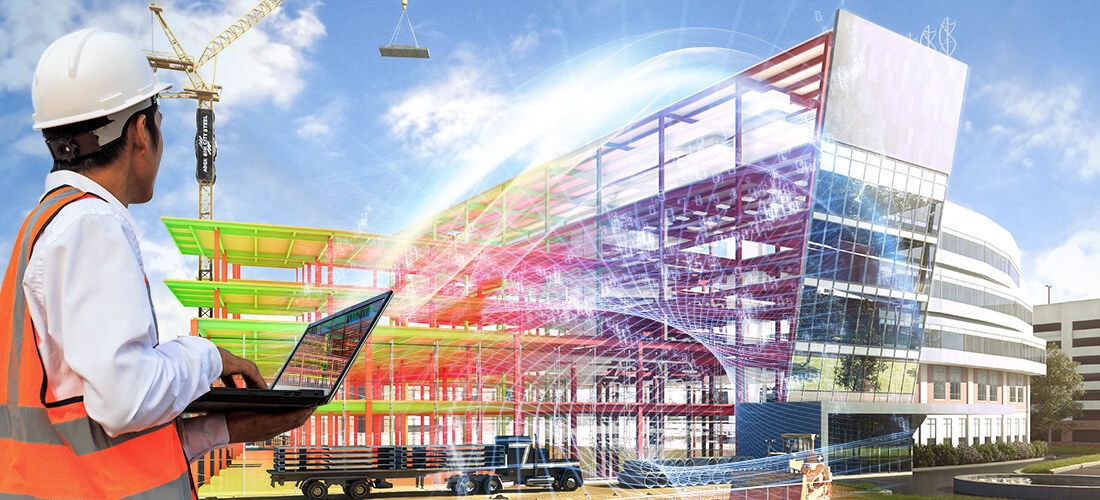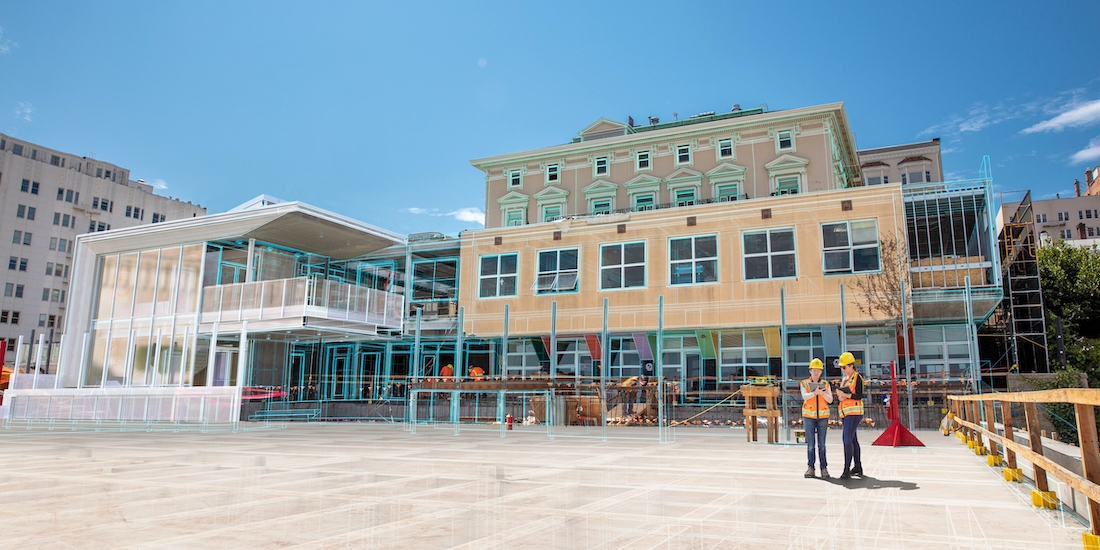Why BIM for maintenance empowers a better designer-owner feedback loop
The next big transformation in AEC will be driven by owners using BIM for maintenance, creating a feedback loop for better design, build, and operations.

Nicolas Mangon
June 21, 2022 • 7 min read
BIM has primarily been a tool for design and build. But BIM and digital twins are beginning to create an infinite feedback loop from design to operation, where operational data will inform new designs to empower a sustainable future.
Owners will no longer be on the sidelines: They’re driving this next transformation and will require a digital twin with the delivery of every built asset.
Platforms will power this feedback loop.
A major disruption is coming in the architecture, engineering, and construction (AEC) industry—and building and infrastructure owners will be driving it. This paradigm makes sense, as owners pay disproportionally for fragmentation in the industry and have the biggest incentive to improve efficiency and sustainability in the face of growing demands.
Picture this: Architects, engineers, and contractors collaborate in a common data environment to construct an asset, silo-free and facilitated by building information modeling (BIM). They hand over a digital model along with the physical asset to the owner. But the collaboration doesn’t stop there. That digital twin generates actionable insights so the owner can optimize operations and pass real-world feedback back to the architects and engineers to inform their future designs. This isn’t the norm yet, but it’s a sneak preview of what’s to come.
BIM enables seamless collaboration for the AEC industry by connecting different people, tools, and software to a single source of truth. It’s paved the way for digital twins and platforms—integrative environments that centralize data. But BIM heavily favors design and build, leaving valuable data unused after construction is complete. But what if data didn’t stop there? What if platforms extended through the operation of an asset and beyond?
Owners and operators are realizing the benefits of BIM for maintenance, heralding a new era of construction. Soon, digital twins will capture information across the entire lifecycle of an asset and circle back to architects and engineers, creating a data-driven feedback loop that yields more efficient and sustainable outcomes.

The stage is set for transformation
Every transformation in AEC has a catalyst. First, PCs enabled computer-aided design (CAD). Then, BIM facilitated cross-functional collaboration. Next, the cloud revolutionized workflows—a trend that accelerated during the pandemic. Now, the industry is on the brink of its next disruption: a data feedback loop powered by platforms.
Three catalysts are fueling this shift:
1. A demand for change
Thirteen thousand buildings need to be built every day to accommodate a global population predicted to reach 10 billion by 2050. And sustainability needs to be a top priority, as building construction and operations are responsible for 30% of global greenhouse gas emissions, contributing to dwindling natural resources and an increasing number of extreme weather events.
2. Work is evolving
The nature of work is shifting. Remote work is here to stay, and design and construction projects are increasingly adopting hybrid work models. More people want to leverage data for better outcomes, such as allowing flexibility in operations to reconfigure buildings and applying space-use data to future projects. More people are finding creative ways to integrate technology solutions, and owners are becoming more involved in the design and build process.
3. Acceleration of digital technology
With the rapid rise of technologies such as artificial intelligence (AI), machine learning, digital twins, and the metaverse, AEC is primed for its next disruption. AI, for example, goes hand in hand with augmented reality (AR), which already has applications across design, build, and operation.
When is this transformation going to happen? It’s already started. Who’s going to drive it? Owners and operators.
Owners as transformation champions
Architects and contractors have long used BIM to support specific tasks and purposes. For instance, construction companies create 3D models for detection and quantity take-offs. But their needs are very different from the owners and operators who deal with the day-to-day functionality of an asset for decades. It’s common for operational teams to receive only analog project data, such as two-dimensional plans or a USB drive with files—fragmented, static information incapable of generating further insights. What they need instead is a digital twin.
A digital asset model gives owners four things they want:
1. To gain insights and give input during the design and build phase using a digital model that gives them a dashboard understanding of the project2. To monitor operations in real time to make better decisions3. To reuse operational knowledge to plan their next project4. To have all of the asset data for the new or remodeled facility in digital form, ready to be used for day-one operational readiness
Digital-twin solutions such as Autodesk Tandem give owners greater agency earlier in the process. They will be able to specify their desired outcomes and organize the information in a way that supports their goals, like space optimization and energy monitoring. These goals drive what’s needed from the architects and engineers for the digital model, like specific tables or charts with the level of detail required for long-term facility management.

BIM for smarter facilities, better decisions
The goal of using BIM in facility management is to get a better understanding of the asset and gain the ability to monitor performance through 3D visualizations and real-time analytics. For example, a BIM-based digital twin can show exactly where shutoff valves are for faster emergency response and visually display room temperatures so owners can adjust energy use based on occupancy. With Internet of Things (IoT), AI, and sensors capturing billions of data points, that digital twin becomes dynamic, constantly delivering new insights so owners can make better decisions to drive operational cost reduction and decarbonization.
These digital models are bidirectional. Owners can use the models to plan and execute operations, as well as view the digital twin in the integrated workplace management systems (IWMS), such as Archibus by iOFFICE + SpaceIQ, which encompasses all processes associated with facility management, including maintenance information, building systems, work tickets, and energy performance. This data then passes back to BIM, keeping the digital twin current. The challenge is that this information is not mapped, but BIM will attach IWMS information to the physical space with geolocation. For instance, maintenance tickets will be organized by area of the facility, reducing the number of trips a worker needs to make.
Using a constantly updated digital twin, owners can understand ongoing operations against a historical context. All of this connected data paints a picture that can help eliminate redundancies, rework, and miscommunication. Eighty percent of an asset’s value is generated when it’s up and running. The addition of operational data—such as information about external and geospatial systems and building and infrastructure systems—creates a sophisticated data set so owners can make better decisions, and architects and engineers can make better designs.

Closing the loop: From operations back to design
When it’s connected, data creates a narrative thread that tells the story of an asset. Right now, most AEC workflows are fragmented and file-based, more like short stories than novels. When architects begin a new project, they often have no frame of reference for how their designs will perform. For example, are the windows as energy efficient as they estimated? But with access to an asset’s full history, they can make more energy-conscious choices for the next project.
A common data environment connects all of the pieces, from design to operations and back again, making it easier to go horizontally across a lifecycle. When that happens, architects can use generative design programs such as Autodesk Forma to compare the real world and the design world, plugging actual performance data into their next digital model.
Meanwhile, tools like Archibus can capture and monitor data for years after an asset is in operation. Over time, that data—embedded in a digital twin—can feed back to the planning phase. For example, a building occupant who lives or works in a space may discover that the placement or function of a window is impractical. Over time, the building’s facilities manager logs multiple complaints and requests for maintenance, which is stored in the digital twin. Previously, the architect who designed the space wouldn’t know about the issue because there was no way to collect that digital feedback after the building was up and running. But with the feedback loop from facilities management back to BIM, that architect won’t make the same mistake twice.
In this next era, architects, engineers, contractors, and owner-operators will use platforms to feed insights from the design world to the built world and back into design again. Think of it as one generation passing its wisdom down to the next to empower a sustainable future and create a better world.
About the author

Nicolas Mangon
Nicolas Mangon is vice president of AEC industry strategy for Autodesk and a leader of the global advancement of building information modeling (BIM) across the architecture, engineering and construction (AEC) industries. Mangon's mission is to lead the industry transformation to BIM and the cloud. Educated at the world-renowned Ecole Spéciale des Travaux Public’s Institution for Civil and Structural Engineering, Mangon brings deep industry expertise to the continued development of innovative solutions that address the AEC industry.

