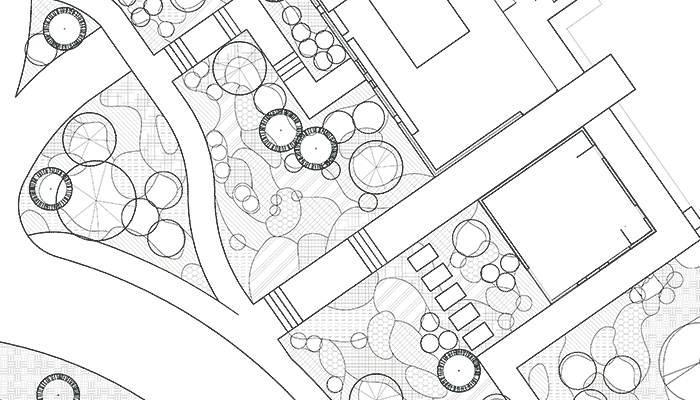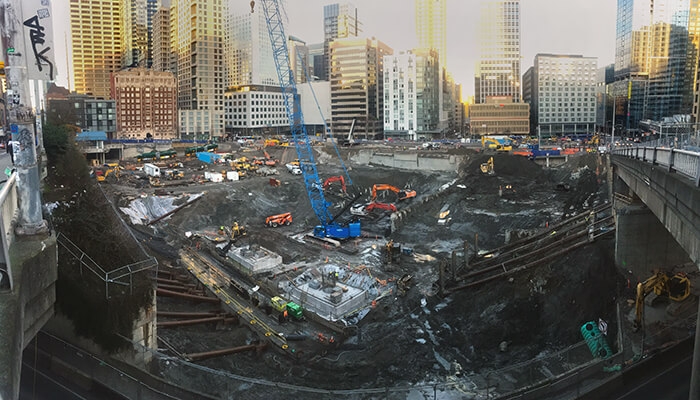How BIM for landscape architecture will drive better collaboration
Landscape architecture is planting the seeds for a better built environment by adopting BIM to connect disciplines and level the field.

Angus Stocking
April 21, 2022 • 5 min read
The landscape architecture industry has been slow to adopt BIM, but one landscape architect believes that will soon change.
Although most BIM software isn’t intended for landscape architects, using it for site modeling can help save time and money on projects.
Using BIM software can also help landscape architects improve collaboration with architects and civil engineers.
Landscape architect Lauren Schmidt made a discovery early in her career. While the BIM (Building Information Modeling) process isn’t traditionally used in her profession, she knew the “I” in BIM (aka 3D-modeling data) had the potential to make a big impact in the landscape architecture industry.
Having integrated the technology into her own projects and practice, currently as an associate at Seattle-based firm GGN, Schmidt became frustrated by a lack of available information on using BIM in landscape architecture. The solution? She created an online video training course—“Revit Landscape: An Introduction to Revit and Site Modeling”—and she blogs on the topic at landarchBIM.
Schmidt also writes columns for the professional blog World Landscape Architecture (WLA), and she’s been creating a wealth of 3D-modeling resources tailored to an industry that hasn’t been as quick to adopt BIM as the architecture, engineering, and construction industry has.

Why landscape architects are using BIM software
“As a landscape architect, I am sometimes asked by architects, ‘Why do you use [Autodesk] Revit?’,” Schmidt says. “And the answer is quite simple: for all of the same reasons that architects and building engineers do. This may seem obvious to anyone familiar with the program and its capabilities, but to the uninitiated, this explanation is not sufficient.”
Schmidt’s expertise in BIM for landscape architecture stands out partly because there just aren’t many experts. “I think landscape architecture is a smaller profession, wedged in between architecture and civil engineering, and maybe a little underserved by the current tools available,” she says. “Put another way, we’re not a big market share.”
Put yet another way, landscape architects are in the same position surveyors and civil engineers were years ago: Their clients—architects and developers—were adopting BIM and modeling in a big way, so they had to adapt. (Schmidt cites a recent project collaborating with LMN Architects to design the newly expanded Washington State Convention Center in Seattle as a great example of BIM collaboration.)
In a presentation Schmidt gave in Budapest, Hungary, in 2015, she said, “The BIM process is quickly becoming the standard in both architecture and construction, with many owners and governments also having their own BIM requirements. And with all of the time- and money-saving benefits, it is hardly surprising. So regardless of the software, I would encourage all landscape architects to educate themselves and engage with BIM. Know the issues and the benefits so that we can continue to improve the process—and the software—for landscape architecture.”
The challenges are real: 3D-modeling solutions optimized for landscape architecture are essentially nonexistent. And, Schmidt says, “Quite simply, Revit is not intended for substantial landscape or site modeling.”
So why should landscape architects use BIM? After all, the “B” is for building, right? Why not use civil-engineering design software, which is at least optimized for working with topography and drainage?
“The role of landscape architects on big projects is frequently to join the work of architects to the work of civil engineers—slopes, drainage plans, etc.,” Schmidt says. “That can be challenging—we’re trying to control ‘in-between’ spaces like thresholds, entryways, retaining walls, and sidewalks, so we want to work with the models of architects and civil engineers as early as possible.”

Benefits of using BIM for landscape architecture
When it comes to choosing design tools, Schmidt says it’s the “I” in BIM that really matters. In her WLA post “BIM and Landscape Architecture: What, Why, and How,” she writes, “The critical difference between basic 3D modeling and BIM is the information (or data) within the model. The idea being that every object in the model has data that is pertinent to that object. For example, a tree within a BIM landscape would have the parameters necessary to install the tree, such as its scientific name, root size, condition, and install height. It could also have relevant design information such as the mature height, spread, water and sun requirements, and bloom time.”
Having this information available in the model unlocks many efficiencies—automated quantity scheduling and material takeoffs, for example—and better and earlier coordination with the other trades involved in a large project which, Schmidt says, “gets landscape architects a seat at the table.” And, most importantly, that leads to better design. “The information in the model can also start to drive critical design decisions, such as how to best capture and store rainwater.
“One of the biggest benefits of using BIM is creating documentation directly from the model,” Schmidt continues. “Plans, sections, and elevation views can be generated quickly and automatically using specific templates. And the elements in those views have the capability to be highly detailed and accurate.” Much the same applies to sections provided to civil engineers and to cost estimates and scheduling data.
Despite not being fully optimized for landscape architects, BIM is becoming more or less mandatory for land development design on large, complex projects for the same reasons it’s the standard for large buildings and other structures.
“It can seem that the difficulties of working with tools not made for our profession adds costs, not value, to our design work,” Schmidt says. “But ultimately, BIM is more efficient and, thus, saves money. And since money is a powerful motivator, it’s no surprise that architects, contractors, clients—and now landscape architects—are all moving to adopt and even require BIM on their projects.”
For landscape architects, the time to plant that BIM tree is now. Or, as Schmidt says, “If we don’t incorporate it into our process, someone else will, and we will be out of a job.”
This article has been updated. It was originally published in June 2019.

About the author

Angus Stocking
Angus W. Stocking, L.S. is a licensed land surveyor who has been writing about infrastructure and design technology since 22.

