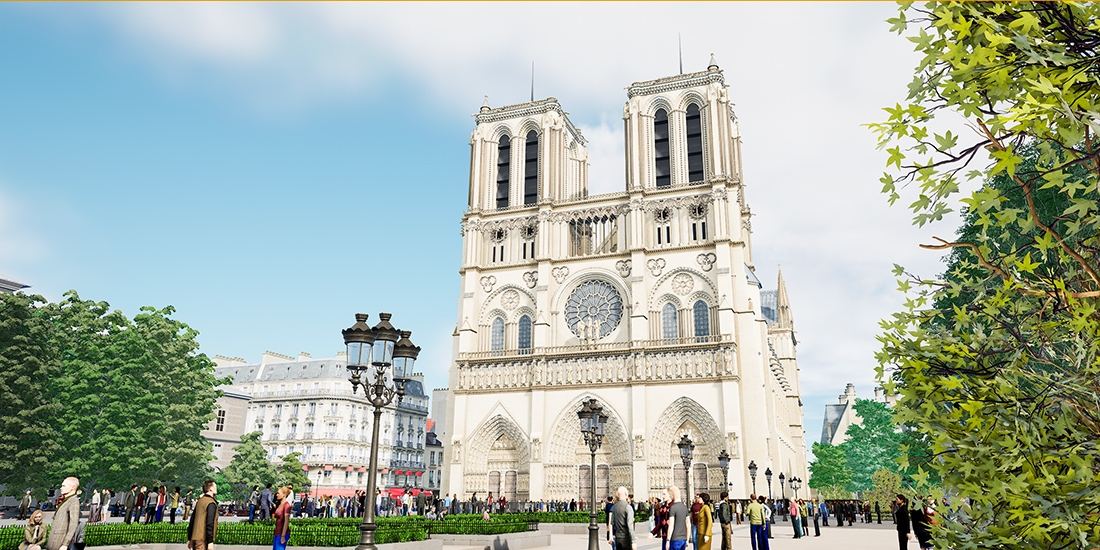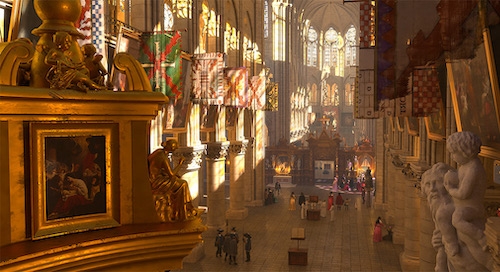Restoring Notre-Dame de Paris for future generations with BIM-driven renovation
French digitization leader AGP’s use of BIM technology to create a 3D digital model of Notre-Dame de Paris has been key to the cathedral’s restoration.

September 19, 2022 • 3 min read
Following the fire on April 15, 2019, Art Graphique & Patrimoine (AGP), a company specializing in the laser surveying and digitization of historical monuments, took part in the reconstruction of Notre-Dame de Paris through investment in the production of a building information model.
Notre-Dame is reopening on December 8, 2024.

AGP’s use of Autodesk building information modeling (BIM) technology to create the 3D digital model of the building has played a key role in this project and will continue to contribute to heritage preservation in the future.
AGP: Experts in 3D digitization and heritage preservation
Combining a passion for stonemasonry and historic buildings, AGP specializes in 3D digitization for preserving and promoting heritage. With more than 25 years’ experience in France and abroad, AGP has acquired expertise, drawing on the talents of a multidisciplinary team of architects, engineers, stonemasons and restorers, graphic designers, developers, historians, and archaeologists.
When creating archives for the preservation or reconstruction of a historical building, 2D and 3D rendering data is essential for keeping heritage alive, especially when it is endangered.

AGP also creates applications aimed at the general public, for educational and entertainment purposes. National landmarks such as the Pont Avignon and the Villa Majorelle in France and the Krak des Chevaliers, a crusader castle in Syria, can now be visited virtually thanks to the point cloud and BIM models AGP has built.

The 3D digitization of a historic building is an extraordinary task. Each individual monument has its own distinctive features that determine the techniques and conditions required in the scanning process.

Scan-to-BIM process
1. On-site data collection
The 3D data is then collected on-site, either by lasergrammetry from the ground or photogrammetry from the air, sometimes both. Using a laser scanner or a drone, the AGP engineers take billions of measurements, all delivered to millimetric accuracy.
2. Scan analysis
Next, the scans are processed, cleaned, stitched, merged, and analyzed by the experts at AGP to ensure that the digital model is as close as possible to reality.


4. Documentation and data extraction
Technical documents such as plans, elevations, sections, axonometric views, shop drawings, and perspectives, as well as precise material quantities and data, can be extracted from the BIM model.

5. Digital representation
Accessible to any project stakeholder, BIM includes the specificities of the building, as well as the nature and the quantities of materials. Thanks to this rich model, professionals in architecture, engineering, and construction can study the geometry of the asset, take exact measurements, and assess renovation costs.

Savoir faire built over time
Although survey techniques are similar from one building site to another, 3D BIM varies from one construction to the next, based on each building’s critical features. For AGP’s experts, the real challenge lies in their ability to digitally render the structural deformations specific to each monument.

The power of BIM
From the perspective of preserving the built environment for future generations, BIM enables team to capture the physical world and to create digital assets. These data-rich BIM models empower asset managers and owners to anticipate future renovations. Coupled with a computer-aided management and maintenance system and connected to sensors, owners are able to take this data a step further, allowing them to plan and monitor the operation and maintenance of their monuments and buildings.

