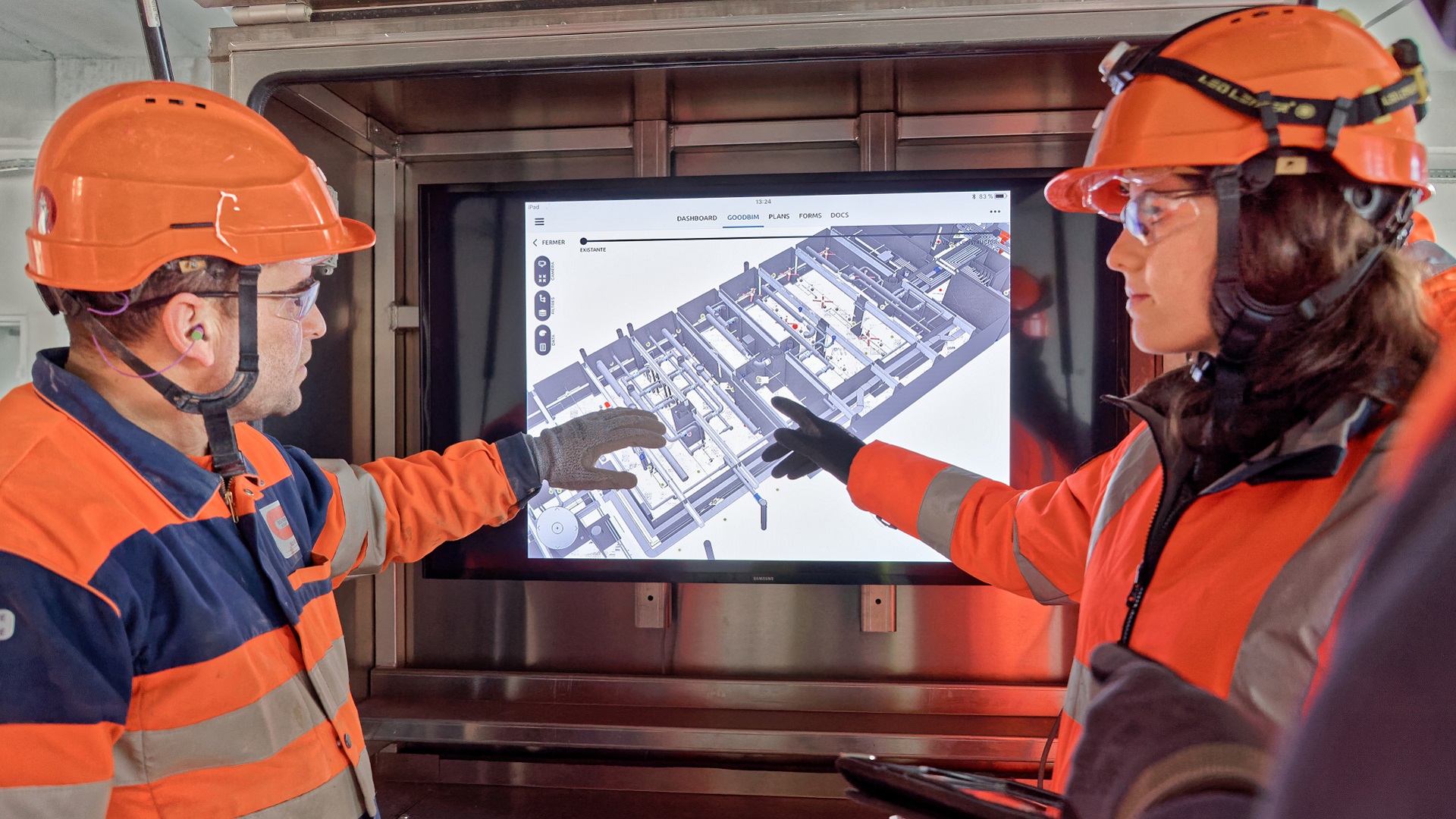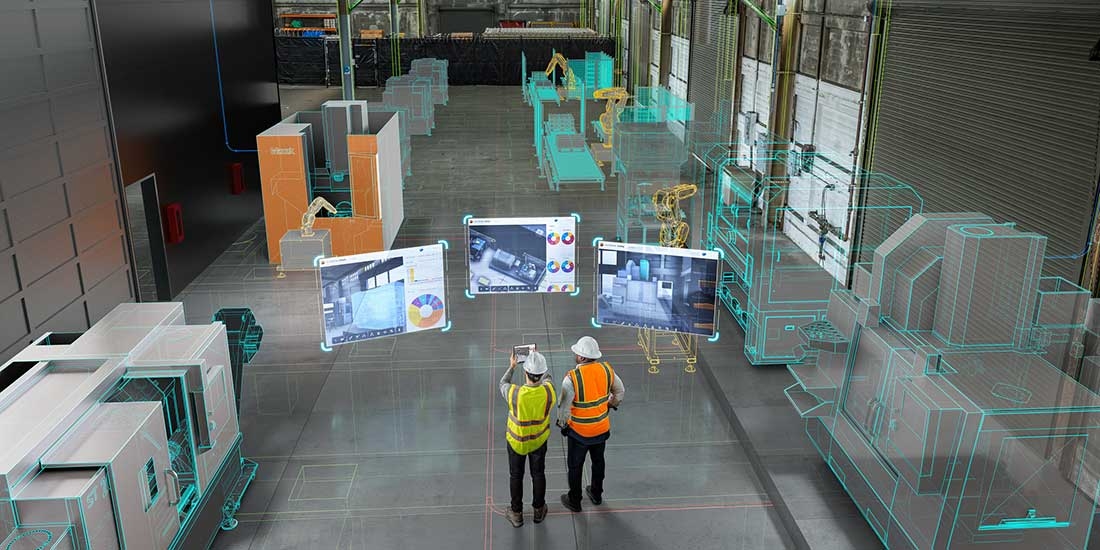With DfMA, the full potential of industrialized construction is revealed
Design for manufacturing assembly is revolutionizing industrialized construction. Learn how early adopter Bryden Wood uses it to slash costs and timelines.

Mark de Wolf
July 7, 2022 • 7 min read
Design for manufacturing and assembly (DfMA)—a methodology to enable and optimize manufactured products and prefabricated assemblies through a set of design choices—is revolutionizing how everything from bridges to hotels is being constructed.
Applying manufacturing techniques to the built environment can dramatically reduce a project’s cost, time, complexity, uncertainty, and environmental impact.
London engineering and design pioneer Bryden Wood, a leader of the DfMA pack, demonstrates how DfMA principles can be applied across different projects.
With trillions of dollars’ worth of new structures to house, employ, and service the planet’s exploding population in the pipeline, the pressure is on to build and build fast. But construction can be a chaotic affair. Pandemics, extreme weather, and geopolitical unrest can break supply chains and smash delivery schedules. Skills shortages make builds harder to deliver on time and on budget.
So how are companies in architecture, engineering, and construction (AEC) responding? It isn’t easy to strip time, cost, and uncertainty out of a build—especially when advances such as composite flooring, ready-made cladding, and bolt-together systems of every stripe have already streamlined construction processes to the hilt.
The answer for many is to rip a page from manufacturing’s playbook with a process called design for manufacturing and assembly, or DfMA. DfMA forms part of the growing trend of industrialized construction and manufacturing-informed design, in which building systems and even entire buildings come together as separate but connectable products. DfMA encompasses a set of design choices that enables the productive use of manufactured products and prefabricated assemblies. In other words, building products and assemblies are manufactured efficiently off-site in manufacturing facilities, then delivered on-site where they can be pieced together quickly, making assembly easier.
One of DfMA’s earliest proponents is London-based design and engineering firm Bryden Wood. Two decades ago, the company recognized the need for an approach that blended the efficiency and certainty of mass production with the highly bespoke, hands-on business of construction.
Every new structure requires assembly. The question Bryden Wood asked was simply, should it be brick by brick and pipe by pipe or involve connecting large, prebuilt assemblies and modules—cutting costs and realizing process improvements along the way?

Massive needs, limited capacity
“Everyone's been talking about this for decades,” says Jaimie Johnston MBE, head of global systems at Bryden Wood. “What’s really brought DfMA to the fore are the aging demographic in construction, concerns about sustainability, and predictions of the world’s population hitting 11 billion by 2100. All those people on the way need housing and education, health care, water and electricity, data center capacity, and so on. The needs of humankind are undeniable, but our capability to deliver these is critically uncertain.”
Bridging that gap requires a serious course correction, Johnston says, because even if it were possible to build enough stuff for enough people fast enough, current approaches would kill the planet.
"The disconnect between what we have to build and our capability to deliver it is so vast that we need some sort of technological fix in the middle to make it happen,” he says. “The industry has been dancing around these issues for a long time. The difference today is that the rapid adoption of [building information modeling] BIM and the digitalization of the industry we’ve seen during the pandemic have changed people's thinking.”
Bryden Wood has been applying BIM to major projects for years, perhaps most visibly at high-profile initiatives such as extensions to London's Heathrow and Gatwick airports and the massive “big dig” connecting London’s disparate east and west commuter corridors via the Elizabeth Line (formerly Crossrail) project. Each one has relied on designs that incorporate off-site manufacturing and on-site assembly.

Construction made to order
The firm's work for Heathrow and Gatwick airports saw it develop a plan to ease and improve traffic flow between each airport's terminal “piers,” where gates and airplanes are clustered to maximize use of space. The project required the installation of more than 1.5 kilometers (about 1 mile) of new corridors.
To minimize disruption to travelers, Bryden Wood’s design and installation plan involved setting up manufacturing facilities near each airport where entire sections of corridor could be built off-site. Once the sections were completed, they were driven a short hop to the airports for simple assembly on-site.
For the Elizabeth Line project, Bryden Wood was tasked with creating panels to line each new rail tunnel being dug beneath the city at the busy Tottenham Court Road, Liverpool Street, and Whitechapel stations. Applying its DfMA expertise, the firm’s designers and engineers came up with a panel that could be manufactured off-site for quick on-site assembly.

A new approach to office space
London’s new Forge commercial complex, which was built in collaboration with developer Landsec, encompasses two 10-story office blocks rising between the Shard tower and the Tate Modern museum of art, just across the river from St. Paul’s Cathedral. “It’s an amazing part of London, though, as a site, it’s very constrained,” Johnston says. “So, architecturally, the building had to be very responsive to the location. You can't build in that bit of London without engaging a huge number of stakeholders, so the option of just constructing a building made from large components wasn‘t really available to us.”
Bryden Wood’s key innovation for the project was to use a platform construction system originally developed for new-build UK prisons and apply it to office space. Bryden Wood's modular platforms are product-based, standardized, premade components assembled on-site using the same methodology. It’s a bit like modern car production, in which manufacturers create one type of frame or chassis and apply it to multiple car models. The platforms dramatically sped up the completion of each building floor.
The Forge components use 9-meter (29.5-foot) spans inside a steel and concrete hybrid frame. The primary beams come with uniform cutouts already made for utilities and services. Platform columns span from floor to floor and are standardized, with thicker columns on the ground and lower floors to accommodate the loads above.
"Rather than invent new systems for each project, we’ve been able to create an IKEA-like kit of components that can be used to build anything,” Johnston says. “Each component snaps to and speaks to every other component, much like Lego.” He explains that the platform approach also let the firm’s designers automatically generate digital models for the building.
“We plugged in some key parameters and it automatically generated a data set that described the building and became the basis for the BIM model,” he says. “It was so fast that whenever we made a change to the building, rather than go back and adjust the model, we just generated a new one, which took about 20 minutes. In productivity terms, that was a game changer for us.”
The gains in terms of accuracy and time saved have also been impressive. Because the platforms arrive precut and standardized, time and materials spent fixing and adjusting to tolerance problems typically encountered by finishing trades was cut to almost zero.

This productization of building components and manufacturing-informed design enabled the Forge complex to generate 30% less embodied carbon than in a normally constructed building. As a result, it’s the first building to meet the UK Green Building Council’s definition of a net-zero office.

BIM the enabler
For Johnston, none of this would be possible without BIM. "BIM encourages you to collaborate in a particular way,” he says. “In the past, problems could be hidden on 2D drawings until they got to the site. With BIM, you can spatially coordinate things a lot better. You also come to the realization that once you’ve put the effort into creating a detailed 3D model, turning that into thousands of drawings to give to individuals on site seems a bit daft.”
According to Johnston, a great example of this was the Elizabeth Line project. Every aspect of the design was modeled first in Autodesk Revit, with Dynamo automatically modeling hundreds of fabrication and assembly options. Bryden Wood used Autodesk Navisworks to optimize the assembly process and create the most efficient delivery-to-assembly sequence.
"As an industry, we couldn’t fully embrace DfMA until we got the hang of these digital tools,” he says. “The propagation of BIM is both a technical and cultural change that enables new ways of working. That’s been foundational, and greater adoption of DfMA is one of the things that's going to come out of it.”
About the author

Mark de Wolf
Mark de Wolf is a freelance journalist and award-winning copywriter specializing in technology stories. Born in Toronto. Made in London. Based in Zürich. Reach him at markdewolf.com.

