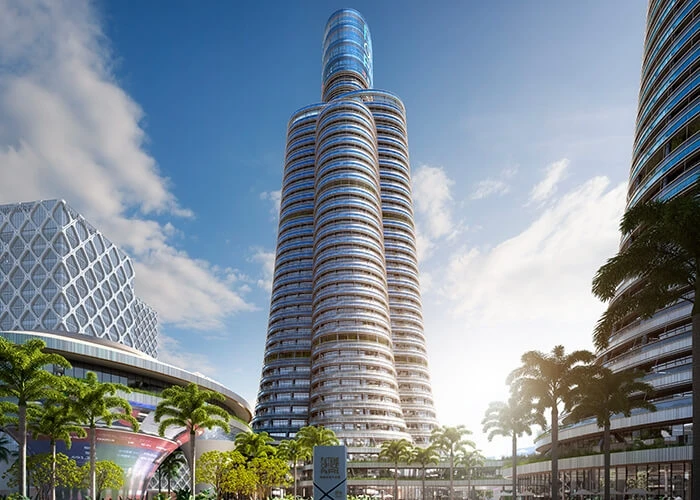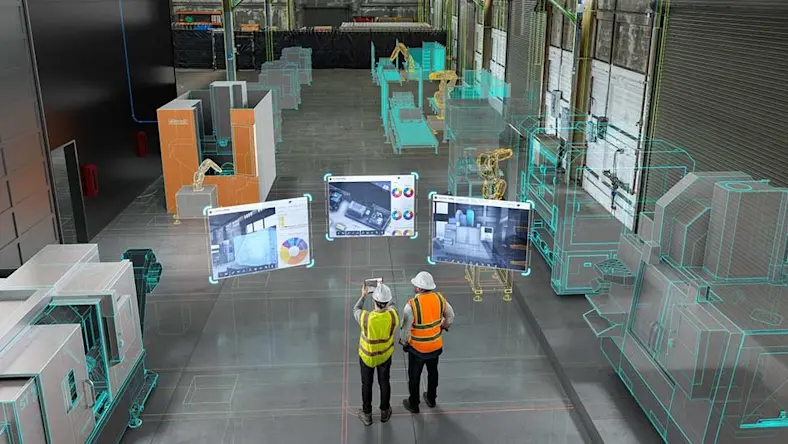& Construction

Integrated BIM tools, including Revit, AutoCAD, and Civil 3D
& Manufacturing

Professional CAD/CAM tools built on Inventor and AutoCAD
Located in the South China Sea, Hainan is China’s southernmost province. Sometimes called China’s Hawaii, the island boasts a tropical climate, parks, and beaches that make it a favorite tourist destination. Now Swedish architects are turning the area into China’s new sustainable technology hub—with the help of digital tools.
As part of a national strategy to promote technology, education, and economic development throughout China, the country wants to add “tech hub” to the area’s list of attractions. It’s doing this by creating the Hainan Future Office Park, a futuristic space designed for the needs of growing tech companies and a pilot project in a new nationwide push toward more digital, sustainable construction.
After more than 20 years of experience running other design projects in China, Sweco, one of Europe’s largest architecture and engineering firms, won the contract—worth 8.8 million euros ($11.9 million)—to design the hub.
With a global footprint encompassing more than 17,500 employees and 1.7 billion euros in annual revenue, the Stockholm-based giant has the resources and muscle to punch through any municipal megaproject—in normal times. When the Sweco team entered the competition for the project, however, no one could have known that a global pandemic was about to land.
As travel restrictions made in-person meetings and paper drawings impossible, the project team decided to use cloud-based construction to take the assignment forward remotely, collaborating digitally with clients and local partners on the site’s complex design requirements.
This remote scenario was ideal for Hainan. Clients at the Hainan Future Office Park Investment and Holding Co. wanted to build a landmark miniature city on the island, one that would model the work environments and infrastructure that attract big tech companies, such as Google or China’s Tencent, and generate jobs for all levels of qualification.
Some 500,000 square meters have been set aside for a self-contained community of schools, hospitals, R&D facilities, shopping malls, apartment buildings, and public spaces, all to be designed by Sweco. Buildings will embody the most modern design concepts and reflect the local geography, balancing high-tech innovation with the calming properties of the natural world. These goals led to several unique construction concepts, including three organically shaped towers that Sweco designed to symbolize nature’s raw power.
The new community will be designed to be sustainable, feeding into the circular economy in ways that go beyond general principles related to building practices or sourcing of materials. Built structures in the park need to reuse and recycle materials automatically. That requirement led Sweco to work closely with a local design institute, using both in-house architects and regional planners to develop green innovations specific to the site.
This collaborative process brings additional voices into the project, and the sustainable focus has pushed the team to innovate. Designers have created mechanisms for capturing the area’s plentiful supply of rainwater and using it in cooling, irrigation, and waste management. This step helps minimize the carbon footprint of each built structure in measurable ways, embedding recycling processes into critical utilities such as HVAC.
Sweco architects, who have won multiple BREEAM Awards for their sustainable approach, have even designed a natural shading system to make the park’s numerous outdoor spaces more comfortable in hot weather.
“We aimed to create synergy with the surrounding environment, both with our designs and our sustainable solutions, so that the resulting work is larger than the sum of each of its parts,” says Johannes Tüll, one of Sweco’s lead architects on the project. “We also made sure to select the most resilient energy-saving solutions to better future-proof the area’s green design.”
Although Sweco had previously visited the site and collaborated with the client team on a similar project in Shanghai, none of the company’s 100-plus architects has been able to travel to the island or visit the project site in-person throughout the concept and design phases due to the pandemic. So far, thanks to cloud-based construction solutions, Sweco has remotely navigated everything from the requirements of local building laws and regulatory compliance to regular project updates and refinements with the client.
Architects and engineers use Autodesk BIM 360 to create models and integrate them into a unified design-engineering-construction workflow. That’s allowed Sweco architects to pressure-test its more unorthodox structures with parametric design calculations to determine if they’ll work in real life.
“For complex structures like the three organically shaped towers, we knew that an iterative design process was needed,” says Johannes Bergström, a digital strategist on the project. “Any design or regulation changes would affect the entire building shape, which would in turn result in a complete remodel. With [Autodesk] Dynamo, we are able to automate these time-consuming parts of the project by using computational design.
“The design script allows us to generate complex building geometry based on key inputs, including building footprint, number of levels, level heights, and total gross floor area,” he continues. “Every time we run our script, we automatically generate floor slabs, area boundaries, an exterior facade shell, and more.”
“We are then able to share our parametric script with the structural engineers so they can add their beams and columns to it,” says Anders Neregård, a digital strategist, architect, and one of five team leaders on the design phase of Hainan Future Office Park. “The engineers can do their calculations directly in the model and run tests to optimize the building structure. They then simply send us back the updated script so we can factor it back into our geometries.”
As digital teams drive more business, and with 75% of organizations adjusting IT road maps to increase operational efficiencies in project management, Sweco’s move to cloud-based construction exemplifies how all-digital design and collaboration can keep the opening phase of the project on track. These processes are helping the company manage an extensive ecosystem of employees, partners, clients, regulators, and outside consultants to keep moving fast.
The Hainan Future Office Park is scheduled to open its doors in 2024. “If we didn’t have a platform that enabled us to work remotely, I don’t think it would have been possible to take a project like this forward under current conditions,” Neregård says. “At minimum, we would be talking about a much longer timeline and much more complexity. There are so many moving parts that it would have been difficult to stay on track and keep the quality in the end product.”
With plans to expand Hainan’s historical role as China’s designated free-trade port, the new park will offer one more reason for tech companies to take advantage of the island’s tropical beaches while gaining access to the world’s largest consumer market. It’s an essential piece of China’s long-term strategy to integrate Hainan further into the global economy, and it’s made possible under extraordinary circumstances, thanks to cloud-based construction.
Mark de Wolf is a freelance journalist and award-winning copywriter specializing in technology stories. Born in Toronto. Made in London. Based in Zürich. Reach him at markdewolf.com.
AECO
AECO
Executive insights







