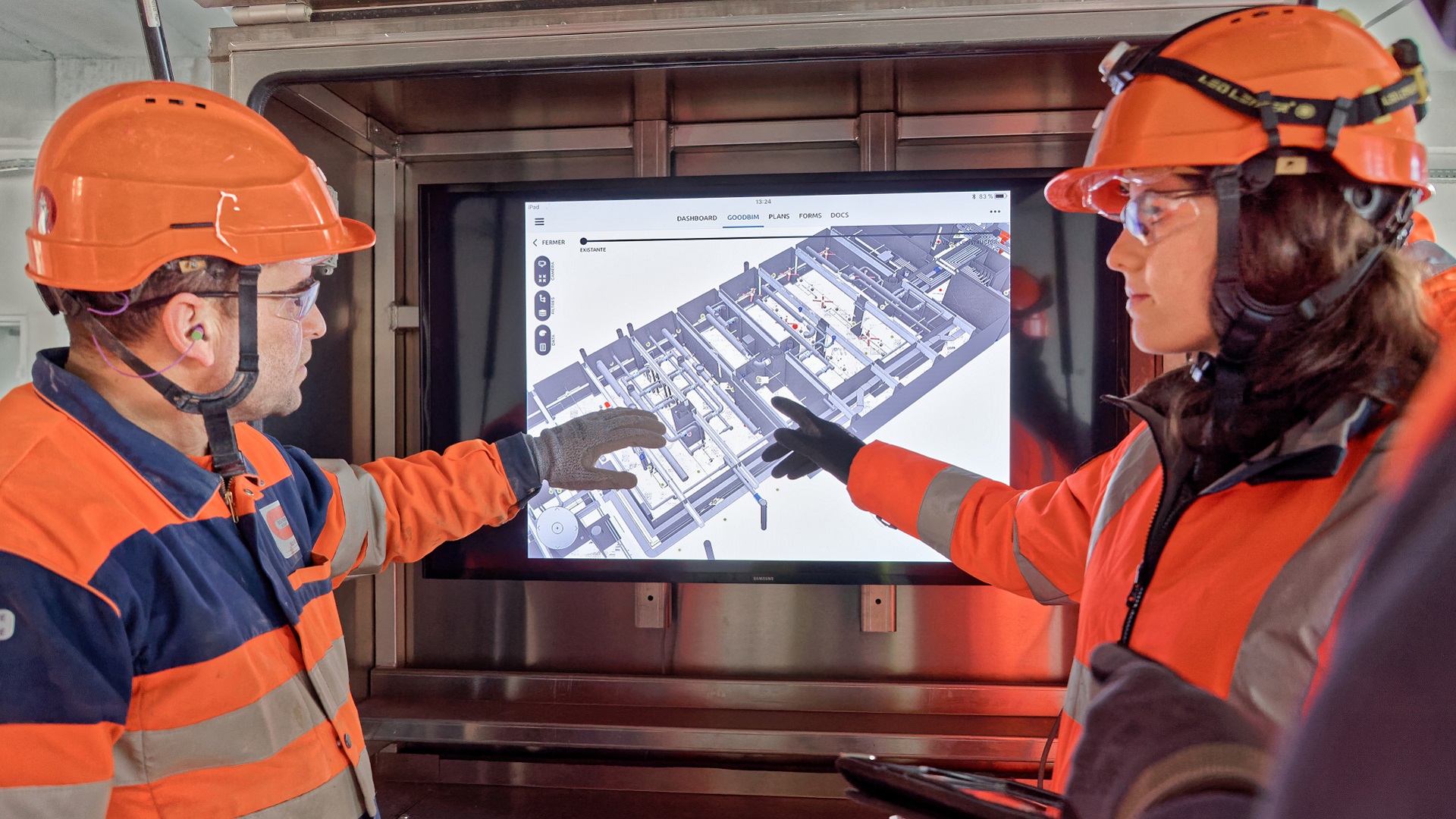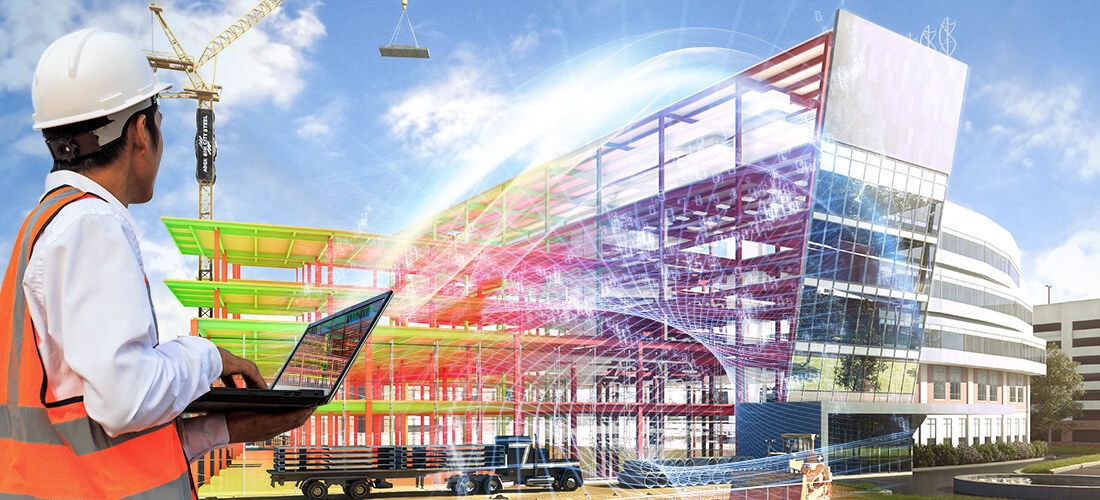From BIM to big data, Bouygues builds the construction site of the future
The age of connected construction has arrived. On the cusp of industry transformation, French giant Bouygues builds the construction site of the future.

When it comes to construction sites, today’s industry professionals are not short on challenges: In addition to having to meet deadlines, guarantee quality on ever more complex projects, and deal with pressure on margins, they also must meet a growing interest in sustainability and reducing a site’s carbon footprint. Delivering a project to these standards, however, relies on the quality of the drawings supplied to the various stakeholders involved and on integrating the codes and constraints specific to each one.
For French industry giant Bouygues Construction, these challenges have presented the opportunity to rethink its working methods as it eyes the construction site of the future. “Today, we are in complete control of the design phase, but we must still optimize digitalization of the execution phase as to increasing the level of detail and context in the BIM [Building Information Modeling] model and make the construction cycle even more smooth,” says Frédéric Gal, director of Digital Project Management Strategy at Bouygues Construction.
The drawings the company currently provides to workers on the construction site show the elements as they are assembled, without going into the details of the order in which they have to be put together. “It’s like assembling a piece of furniture at home was based on an illustration of the finished piece instead of the instruction manual,” he says. Without such information, assembly is less intuitive and, consequently, more time consuming. The same goes for a construction site.
Here, “enclosing the instructions” means giving the workers on site everything they need to execute the project on schedule. In other words, a process that is well designed and fully documented from the design phase will make it possible to optimize the execution phase. For Bouygues, this concept is at the heart of its thinking about industrialization, which inspired its transformation. Through this, Gal suggests that there will be “huge benefits for health and safety, productivity, and the environment.”
Where lean equates to productivity and profitability
Now, optimizing the execution phase calls for rethinking the entire value chain. This new approach entails integrating processes normally used by the manufacturing industry, which is to say encouraging collaboration between engineers and other trades outside of the project cycle. It also involves preparing tools right from the start during the design phase and creating a database. These are all indispensable steps toward better project execution. “The goal is to put this intelligence to work for the construction site in order to accelerate project life cycles,” Gal attests.
“Today, mastering tools like Autodesk Revit allows us to get a good handle on the design phase, and we must also get a grip on execution,” he adds. The primary requirement is a shift to the mechanical design level, which is more dynamic than a schematic diagram. This way, if a change is made to a drawing, then all related elements will be modified automatically. For example, with respect to a drywall builder’s work, the hardware would be linked to the rail and the plasterboard, so that any change in the drawing automatically updates the entire assembly. This time-saving development results in a significantly more streamlined workflow and lower costs.

New workflows to achieve new goals
Bouygues Construction seeks to achieve several specific goals through this transformation: “to extend the process further upstream in the design phase, to take user experience into account, and to explore new ways of building,” says Ludovic Reverdy, deputy head of the Construction 4.0 Chair at Bouygues Construction. The firm hopes that by reorganizing its workflow, it will allow in the near future for improvements to working conditions and safety on-site. This could help alleviate some of the grueling aspects of construction work. Eventually, it could also increase opportunities to recruit people from social reintegration programs or those with disabilities.
“Such rigor will not only make it possible for us to be better organized but also to limit waste and reach our low-carbon targets by reevaluating the shipping and transport associated with the materials used,” Gal adds. Through increased productivity, return on investment, and a reduced carbon footprint, the approach brings high value to construction industry professionals.

The SmartFabrik turning point: thinking differently to build differently
2018 marked a decisive turning point for the Bouygues. Its SmartFabrik R&D project—focused on the union of lean management, BIM, and production data—enabled the company’s transformation to the industrialization process. “SmartFabrik is based on the principle of capitalizing on best practices already in place within the company in France and in the United Kingdom,” Reverdy says. “With R&D, we will go even further by transposing best practices from other industries to our projects.”
At Bouygues Construction, SmartFabrik has already been implemented on a dozen pilot housing construction sites—for instance, in buildings intended to house military personnel or students. “Using this approach on a construction site will help identify possible problems, capitalize on data that can be drawn on during another phase of the project, and improve execution of the next project,” Gal says.
For the group, this R&D project is a boon whose repercussions will be felt all the way down to purchasing policies. These policies could then be reconsidered on a global scale and no longer for each individual site. However, adopting different purchasing policies also involves “developing and using a network of trustworthy partners and encouraging a culture of reciprocity, co-development, and growth,” Reverdy says.
Leveraging data Is central to industrialization
Capitalizing on data could well be the way to optimize the builder’s margin. As the construction industry is subject to tight margins, this process would not only reduce spending on required materials but also lower equipment-maintenance costs.
As a result of BIM, the construction sector has a tremendous wealth of connected data at its disposal. While the digital twin of a finished building makes it possible to readjust the initial model, the data produced by the on-site work is rarely exploited during the execution phase. Digital twins therefore foster progress toward creating an environment that is more inclusive and collaborative. This newfound link can translate to greater integration of all players in the value chain and, by the same stroke, facilitate decision-making processes. This development is a significant time-saver, allowing the parties involved to focus on practices and customer satisfaction.
Having recently received his PhD in civil engineering from Centrale Lille, a graduate engineering school in northern France, through the Construction 4.0 Chair, Thomas Danel wrote his thesis on how crane-data capitalization can improve construction-site productivity. Although a crane is an essential element on any construction site when erecting a building frame, crane usage is not always optimal. This is true particularly if the crane has not been properly designed for the task or if it remains in the same spot for too long when it is not—or is no longer—in the right place.
Danel works on the issues involving data collection and analysis on a construction site. “Using the data extracted from crane use and the BIM model, I develop algorithms that are capable of generating an automatic daily progress plan for the project,” he says. “Unlike a factory, which runs like clockwork, a construction site is subject to contingencies that are impossible to predict. These algorithms make it possible to identify tasks that have been performed so that potential deviations from schedule can be anticipated. This assures careful follow-up of production.” This digital revolution is intended to improve both productivity and safety on construction sites, starting with Bouygues.

Industrialization: The quality and cost advantage
For Bouygues Construction, this company transformation is the beginning of a new era of creating value on a construction site. Whoever said that prefab lacked originality? Industrialization need not stifle creativity, compromise quality, nor drastically limit the options available to designers. On the contrary: Bouygues believes creating that value is a question of relying on an immense number of variables to tailor everything to a project’s needs while optimizing what cannot be seen, including standardizing invisible modules such as electrical circuits and heating, ventilation, and air conditioning (HVAC).
In France, this could mean industrializing the invisible elements in different types of dorm rooms. At Bouygues Construction, the first industrial partnerships for prefab elements are underway, and these parts are being implemented in student-housing bathrooms, walls with wooden framework, and service shafts.
It is this same approach that is being used in more traditional manufacturing industries. The goal is to leave many options available so that project owners can express their creativity, thus avoiding standardization, while limiting the number of references to hidden elements that the occupant or user will never see.
“Off-site prefabrication offers many advantages: greater control of deadlines, quality, and therefore, costs,” says Nicolas Mangon, vice president of AEC, Business Strategy and Marketing for Autodesk. “Approaching the design and build phase as a synchronized whole with an industrial approach is the most promising way forward for construction, and it makes controlling the environmental impact of our industry easier.”
This is an overarching trend that is developing at companies like Bouygues, which are on the forefront of innovation and are striving to improve the productivity of an entire economic sector.

About the author

Maxime Thomas
Maxime Thomas is an editor for the French national and specialized press. He has also worked in radio and covers various aspects of industrial life, including digital transformation and its specific consequences for certain professions.

