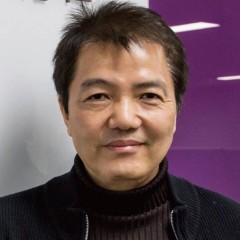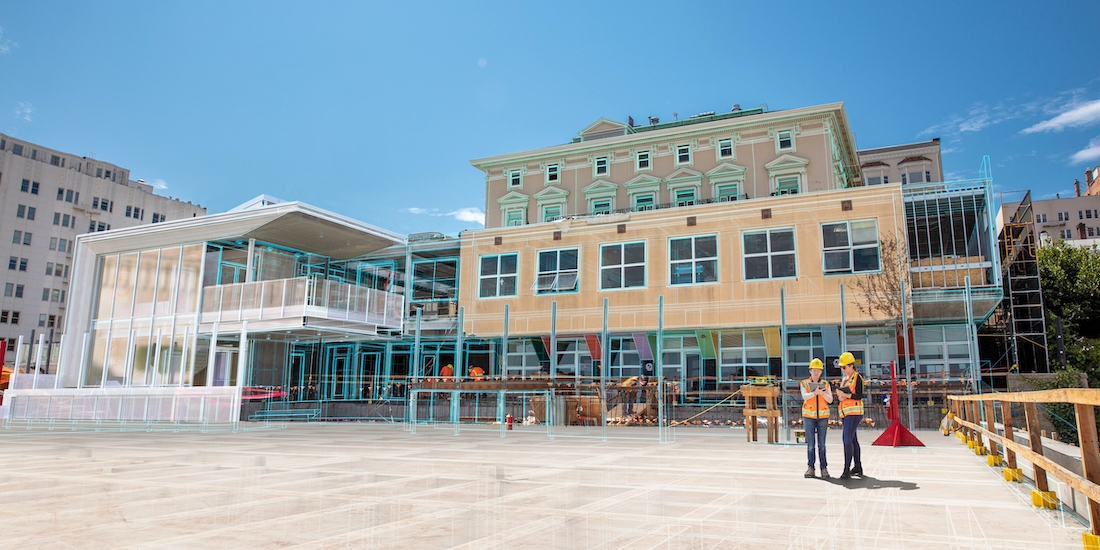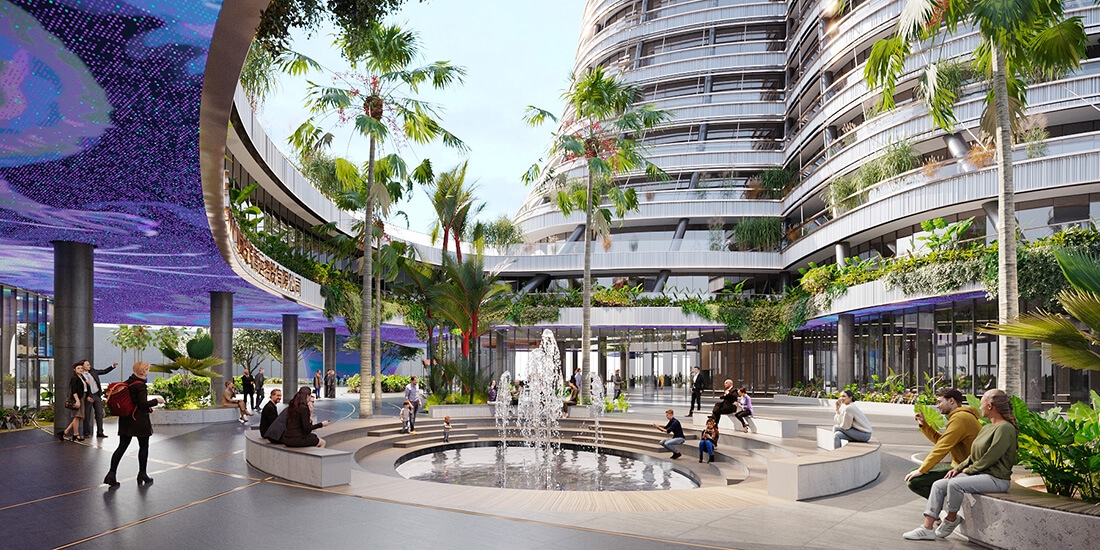Japan’s Daiwa House Industry is using generative design to retool urban housing
In Japan, land is scarce and housing demand continues to grow. Enter Daiwa House Industry, a construction firm using generative-design principles to reimagine how homes are built.

Yasuo Matsunaka
July 18, 2019 • 5 min read
Daiwa House Industry addresses Japan’s urban housing challenges by developing generative design systems for efficient construction on limited land, optimizing space use in densely populated cities.
Implementing generative design, Daiwa House Industry innovates the residential construction process, enabling rapid proposal development and minimal changes from sales to design phases, enhancing project efficiency.
Daiwa House’s adoption of generative design facilitates unconventional, innovative building plans and serves as an invaluable tool for client communication and employee training, showcasing potential designs and streamlining the sales process.
Japan is one of the most urbanized nations in the world, with more than 91% of its citizens living in its densely packed cities. High demand for long-term housing in urban areas combined with a scarcity of available land presents unique challenges for Japan’s residential-construction industry—challenges that are difficult to overcome using traditional design methods. To this end, Daiwa House Industry, one of Japan’s largest construction firms and a specialist in industrialized housing, is developing custom systems that use generative design to optimize building on small parcels, in line with the country’s urbanization patterns.
In Japan’s housing-complex business, plans are drawn up manually to demonstrate how the building can make best use of the landowner’s property; with such limited space on the island nation, maximizing efficiency in urban housing is crucial. “For housing complexes such as apartment blocks, it is very important that we lay out the building on the available land,” says Takashi Yamasaki, manager of Daiwa’s Information Systems department. The proposal must also satisfy the landowner’s commitment to contribute to the community; profits are not the sole focus.

Project Director Masaya Harita was skeptical of working with automated design tools at first. “Others in our company had tried to use automated design solutions, but I felt their frustration with the difficulty of implementation,” he says. But Harita’s perception changed after seeing other companies’ work using generative design. “I saw examples of how Autodesk used generative-design technology to lay out its offices, as well as the work of the Dutch company Van Wijnen, and realized how it might work for us,” he says. “I was surprised at the novel approaches they were taking.”
Generative-design workflows generated, evaluated, and iterated design options for the remodeling of the MaRS Innovation District in Toronto, where Autodesk built offices and research labs in 2015. Employees contributed information about ways they work and the layouts they preferred. Measurable goals were set to support working styles, provide easy interaction, eliminate distracting workplace elements, bring in natural light, and offer good views. Drawing from thousands of design options created an innovative workplace where employees could perform at their best. Inspired, Daiwa House embarked on a plan to develop a custom generative-design solution with Autodesk.

The generative-design approach takes cues from the natural world and evolves them toward various needs. Designers and engineers input parameters—such as design objectives, materials, manufacturing methods, and cost restrictions—which are used to quickly generate an immense number of possible design solutions.
Daiwa’s generative-design workflows replace outdated methods with systems that better address the complicated housing-construction process. Proposals must be provided to customers quickly and at a point close to the final design phase: Once an accepted proposal is passed from the sales team to the design team, it is crucial that only minimal changes are made. In Daiwa’s current workflow, up to five days are required to create a design from an accepted proposal; the new system could streamline this approach. “If this tool could be used by our sales staff, they could quickly output results by themselves as needed for presentations with clients,” Yamasaki says.
The system currently under development will support both the sales and design teams. “Our first goal was to integrate the functionality we had realized into a system that’s approachable for our sales staff,” Harita says. “Then we would be able to share these once-unimaginable, innovative plans created using generative design to our clients. The ideal outcome is providing several patterns of designs, some of them unexpected.”

“Drawing up plans using conventional means leads to conventional designs,” Harita adds. “The resulting buildings, when completed, have nothing remarkable about them. Generative design breaks this pattern by offering possibilities that deviate from conventions in positive ways. I think that is the technology’s greatest appeal.”
The ability to easily create plans could also help clients understand what not to do. “Until now, we could only try to describe to a client why a certain design would not work, but now we can show them in specific visual terms,” Harita says. “I think it allows us to make our position better understood and satisfies the client’s curiosity. In our current workflow, it is too difficult to go all the way and draw up unfeasible plans just to show to a client what can’t be done.”
Daiwa could potentially use this system as an effective employee-training tool. “Our current in-house sales staff-development program for new hires is costly, labor-intensive, and time-consuming,” Harita says. “I think we can apply these tools we are developing to greatly reduce the burdens associated with training. It means this project will be especially helpful for our younger staff. By using these tools, where some staff once faced barriers to acquiring further knowledge and skills, they will now have access to high-level information and can focus on how to best present it and use it.”
About the author

Yasuo Matsunaka
Yasuo Matsunaka is a keyboard player, space-movie devotee, editor of Design & Make with Autodesk Japan, and international content manager for APAC and Japan at Autodesk.

