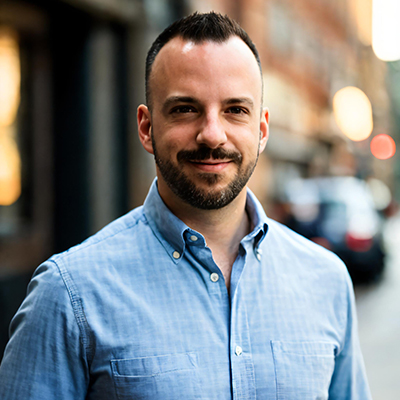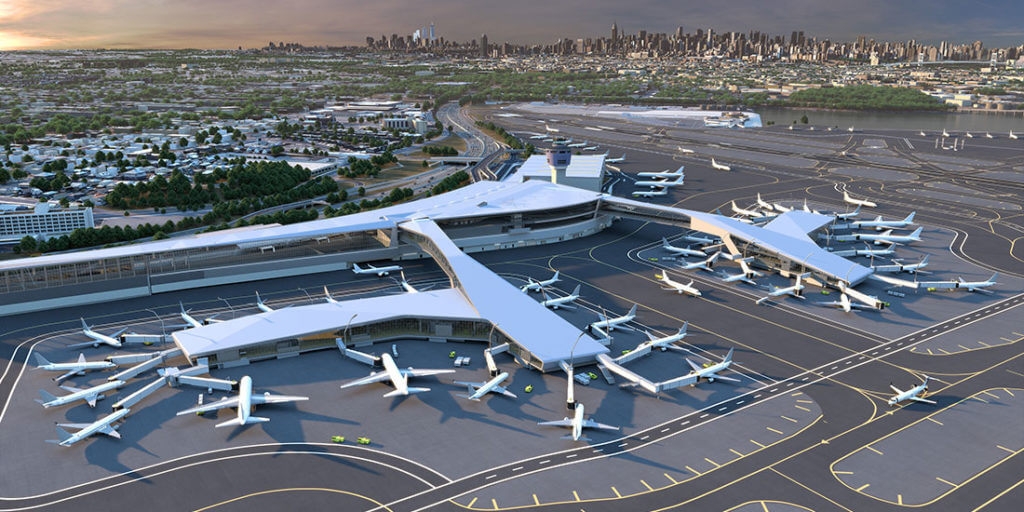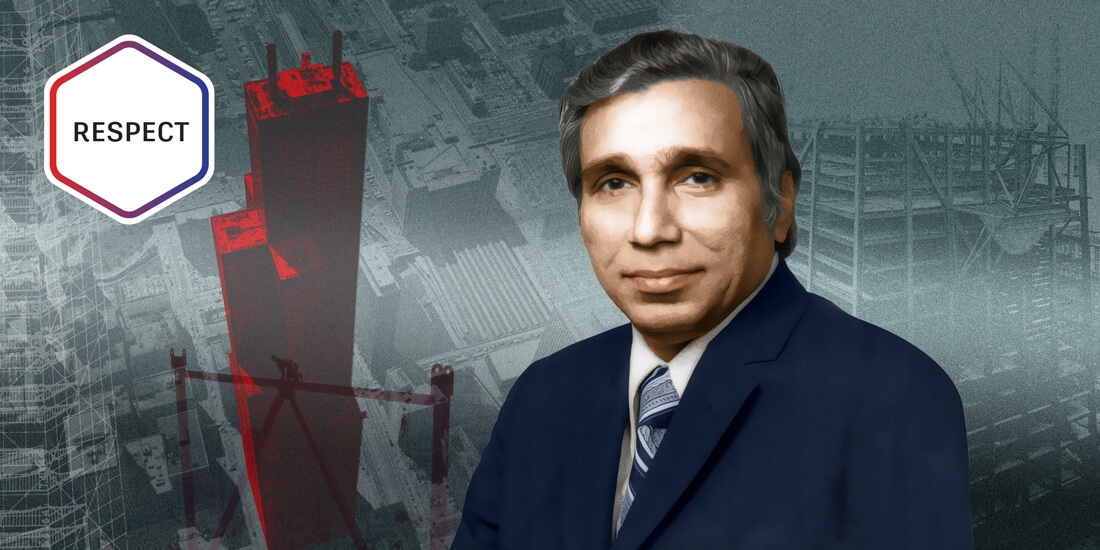3 reasons Frank Lloyd Wright designs endure 150 years after his birth
Frank Lloyd Wright's designs are iconic, but his legacy lives on through his radical design ethos: forward-thinking, sustainable, and modern.

The 1997 film Gattaca is quintessential science fiction. It depicts a dystopian society in which genetic engineering is the foundation for a social hierarchy. People engineered in laboratories are paragons of privilege who enjoy the most desirable careers while those conceived naturally constitute an underclass relegated to the most menial ones. To fulfill his dream of space travel, the natural-born protagonist (played by Ethan Hawke) must therefore forge his genetic makeup to pass a battery of high-tech DNA testing by authorities.
It’s a plot that could only take place in the future—yet much of the movie was filmed in a building constructed decades in the past: the Marin County Civic Center in San Rafael, California. Completed in stages between 1960 and 1976, it was the last commission and largest public project by world-famous architect Frank Lloyd Wright before his death in 1959.
“A lot of his buildings look like they’re from the future,” says architect Eric Corey Freed, founding principal of organicARCHITECT, who apprenticed under students of Wright early in his career. “Like most great designers, he invented something that’s timeless.”
Wright’s designs, with their expansive windows, flat roofs, horizontal lines, open plans, and sparse ornamentation, have left a permanent impression on American architecture. His modernist vernacular is just as relevant today as it was a century ago.
“The evolution of the practice and theory of architecture in 20th-century America was so stamped by Frank Lloyd Wright that modernism in this country cannot be understood without engaging with his work,” says Barry Bergdoll, a curator in the Department of Architecture and Design at the Museum of Modern Art (MoMA) in New York.
To mark the occasion of Wright’s birth on June 8, 1867, Bergdoll and research associate Jennifer Gray organized Frank Lloyd Wright at 150: Unpacking the Archive, a special exhibit that will run from June 12 until October 1, displaying nearly 400 of Wright’s works—including architectural drawings, models, building fragments, films, television broadcasts, print media, furniture, tableware, textiles, paintings, and photographs.

MoMA is just one of many institutions celebrating Wright’s 150th birthday. The Frank Lloyd Wright Trust in Chicago is marking the occasion with a series of lectures, tours, and excursions, including open houses at historic Wright sites around Chicago, where he lived and worked. New York’s Wright-designed Guggenheim Museum will have discounted admission on June 8 along with free cupcakes and a performance by a Wright impersonator. And Wright’s Pope-Leighey House near Alexandria, Virginia, will host a special 150th Birthday Picnic and Party fundraiser. And in Buffalo, New York—home to several Wright buildings—the Buffalo Arts & Crafts Alliance will launch a four-month celebration featuring exhibitions and events.

A vision that's still relevant today
“He was a self-trained farm kid from Wisconsin who had less than a year of engineering education when he started to do his work,” says Stuart Graff, president and CEO of the Frank Lloyd Wright Foundation, which will also celebrate the 150th anniversary of Wright’s birth. “And he went on to become America’s greatest architect, changing in a very fundamental way how we designed, how we built, and how we lived—changes that are still being felt today.”
So though his legacy is rooted in the past, Wright’s vision is more relevant than ever. Consider these three contributions that Wright made to the American fabric—and their implications for architecture today and tomorrow.

1. He pioneered sustainability.
Wright is known for establishing and espousing the principles of “organic architecture”—the idea that the built environment should mimic the natural environment and integrate with it.
“His lifelong concern with the relationship of what humanity builds to the natural setting and to the larger ecology of sites in diverse regions is of enormous actuality,” Bergdoll says.
That concern is the foundation on which modern sustainability is built, according to Freed, who notes that Wright oriented his buildings toward the sun long before daylighting and passive solar heating were trendy. He also leveraged passive cooling and locally sourced building materials (including sustainably harvested wood), and he designed his buildings with dimensions that mirrored those of mass-produced materials to reduce construction waste.
“I think of him as the first green architect,” Freed says. “If you look at one of his buildings, it’s a textbook green building.”
2. He championed design thinking.
Human-centered design—designing buildings, objects, and software with users in mind—is all the rage in Silicon Valley and other innovation centers. Wright was one of its earliest proponents.
“Mr. Wright liked to get to know his clients. He wanted to see how they really lived so he could identify problems that needed to be solved,” Freed says.
“We now live in an age that appreciates design at a very fundamental level,” says Graff, who notes that Wright often designed holistic spaces—including the furniture, textiles, and accessories inside them—because he had a vision not only for how they would look but also for how they would be used. “That’s what we all talk about when we talk about design today: human factors in engineering, how an object gets used, and how we can make it more beautiful and intuitive. That’s what his buildings were all about, and he was doing it a century ago.”

3. He democratized design.
Wright’s legacy isn’t just architectural; it’s also social and political, according to Aaron Betsky, dean of the School of Architecture at Taliesin (formerly the Frank Lloyd Wright School of Architecture) in Scottsdale, Arizona.
“All of the systems that make buildings work—electricity, water, sewage, air-conditioning—are not opposed,” Betsky says. “They’re part of a completely interconnected body, and that body in turn is part of an even larger whole that is the city or suburb. Wright encouraged us to stop thinking about buildings as individual objects and start thinking about them as a way to understand the incredibly complex world we all share. That’s the part of Frank Lloyd Wright that excites me the most; he moved beyond the creation of pretty boxes and allowed us to think about architecture as a way to change the world and make it better.”
Case in point: Wright’s “Usonian” homes—the term he coined to describe a distinctly American approach to architecture that reflected the country’s democratic ideals.
“He wanted beautiful houses and quality architecture to be available to everybody … so he constructed these modest, affordable, and very lovely Usonian homes,” explains Graff, who says the typical Usonian home cost $5,000—the equivalent of $85,000 in today’s currency.
“Wright often referred to his work as the Architecture of Democracy,” adds Wright admirer and architect Noah Grunberg, owner and designer of the Noble Home, an eco-friendly house kit. “In the 1930s, Wright developed his master plan for the American landscape known as Broadacre City. This was a plan conceived on the notion that every family could have one acre on which to live, mostly self-sufficiently, with nearby civic and cultural services.”
Though that model did not come to fruition, Wright’s ideas—and his forward-looking gaze—have endured. “In his radical rethinking of space and material and structure, he gave people a vision of what the future could look like and how their lives could be more beautiful,” says Graff, who recalls how Wright once was asked to name his greatest building and answered, “the next one.” “For 70 years, this man was always looking forward. No matter who you are or what business you’re in, that’s a wonderful way to be, and I think that’s what has inspired people about Frank Lloyd Wright.”

About the author

Matt Alderton
Matt Alderton is a Chicago-based freelance writer specializing in business, design, food, travel, and technology. A graduate of Northwestern University's Medill School of Journalism, his past subjects have included everything from Beanie Babies and mega bridges to robots and chicken sandwiches. He may be reached via his website, MattAlderton.com.

