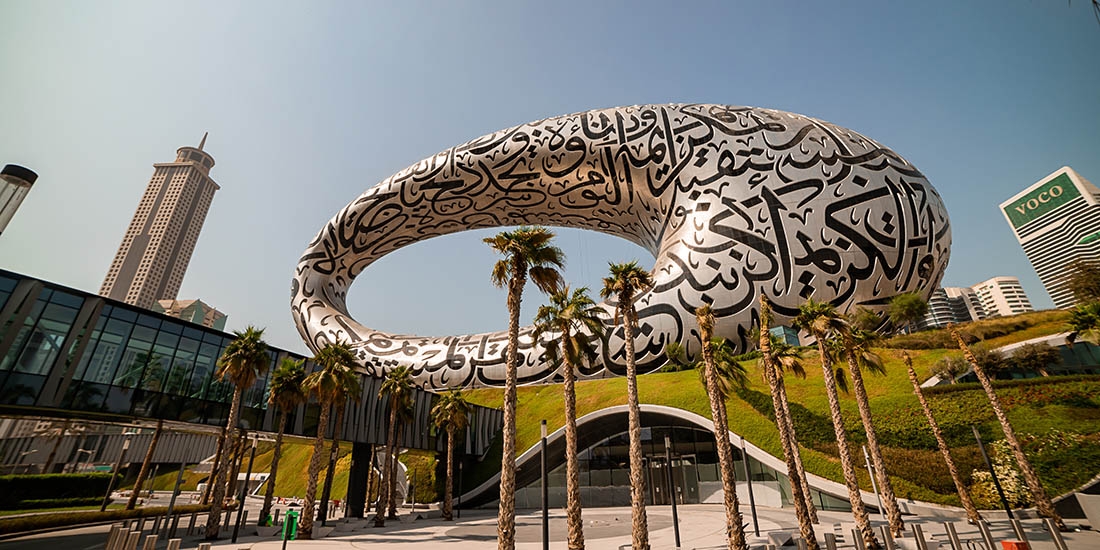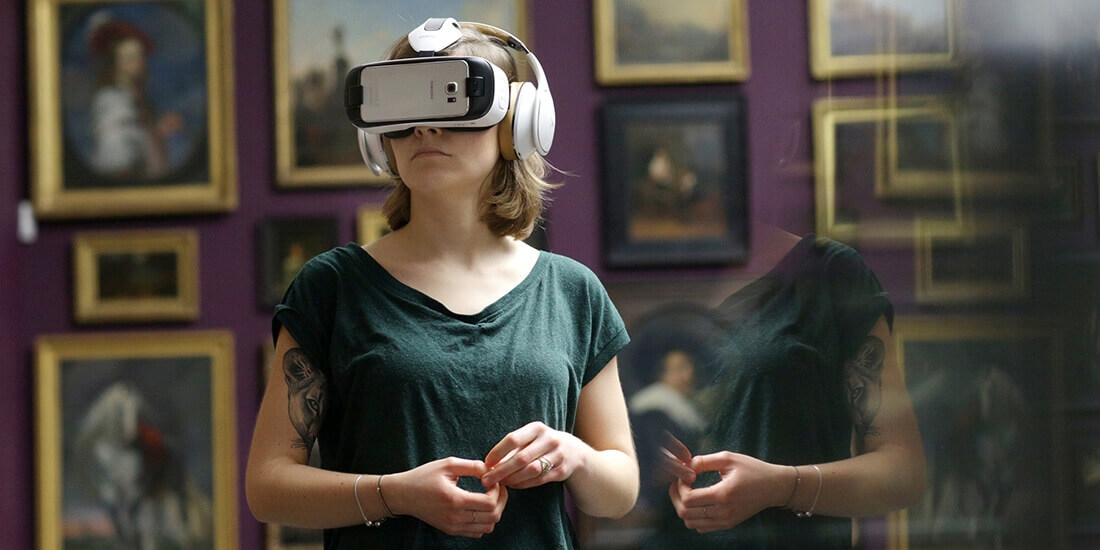The Grand Egyptian Museum, where history meets 21st-century software modeling
See how the Grand Egyptian Museum leveraged 21st-century modeling software to solve complex construction issues and safely install priceless antiquities.

Jeff Link
November 21, 2022 • 7 min read
Constructing Cairo’s Grand Egyptian Museum meant meeting complex challenges surrounding safely installing priceless antiquities.
Laser scanning and 3D modeling were used to document the museum’s estimated 100,000 artifacts tracing Egyptian civilization from prehistory to the Greco-Roman period.
Realizing the complex, environmentally friendly building design was a feat accomplished using BIM to coordinate more than 150 subcontractors and 5,000 on-site workers.

In January 2018, crowds gathered in Giza, Egypt, to watch as an 83-ton, 30-foot-high granite statue of Ramses II was carted on two trailer beds from a temporary building to the towering atrium of the new Grand Egyptian Museum. The museum is set to open in 2023, more than 20 years after the late Egyptian president Hosni Mubarak laid a cornerstone of its foundation.
The 3,200-year-old statue of the pharaoh, regarded as among the most powerful in ancient Egypt, has journeyed from the quarries of Aswan to the Temple of Ptah in the 13th century B.C., through a centuries-long disappearance, to an archeological rediscovery in 1820 by Italian Egyptologist Giovanni Battista Caviglia. In 2006, the statue was moved from Bab Al-Hadid square in Cairo to the Giza museum complex, where it was restored and housed until 2018 before making its way to the museum’s permanent collection.
Transporting and installing priceless antiquities has long been a challenge, but emerging digital technology has made the process much more efficient and somewhat less risky. Before it was brought into the museum, Ramses II was laser scanned to generate a 3D model—as were many of the museum’s estimated 100,000 artifacts tracing Egyptian civilization from prehistory to the Greco-Roman period, including the full collection of artifacts from King Tutankhamun’s tomb.
Cairo-based firm Orascom led construction of the $1 billion, 5.4 million-square-foot museum campus, now the largest archeological museum in the world. Orascom worked in collaboration with the Egyptian Ministry for Tourism and Antiquities and Brussels-based construction group Besix. Orascom used the laser scans to generate a set of tiny digital pinpricks (known as a point cloud) of Ramses II in Autodesk ReCap Pro. This point cloud was imported to Autodesk Revit to digitally reconstruct a mesh overlay of the statue that could be placed within the more expansive building information model (BIM) describing the entire museum.
Modeling the statue’s approach ahead of time—down to inches—ensured it could be safely conveyed, in a specially built metal cage, into the atrium. There, it will live in checkered light under a dramatic formwork of latticed steel beams and a louvered, white concrete roof.
“It’s thousands of years old, so it’s a very delicate piece,” says Khaled El-Said, vice president of Orascom, who heads the company’s human resources and IT divisions. “Having the model in place helps a lot with maneuverability and installation. Also, when it’s there amid other work, you want to make sure it’s not blocking other aspects of the exhibition experience.”
Ramses II is just one element of the Grand Egyptian Museum embracing technology. Using 21st-century building modeling software was key to integrate the museum—in siting, orientation, spatial geometry, material use, environmental sensitivity, and even scale and bombast—into the Giza plateau, where it sits 12 miles from Cairo and just over a mile from the ancient pyramids of pharaohs Khufu, Khafre, and Menkaure.

In a bid to welcome 5 million visitors each year and revive regional tourism, which has declined in recent years, the building will host exhibition galleries, children’s areas, a conference center with a 3D cinema, retail outlets, a library, and 10 restaurants. The largest part of the program comprises open-air spaces that include piazzas, exhibitions, and many parks and gardens. A special exhibition space will contain a 4,600-year-old wooden ship, or solar boat, which experts suggest “may have been part of the pharaoh [Khufu’s] fleet in life” or “designed to carry the resurrected king through the skies following his death,” according to Smithsonian magazine.
“Tourism has the largest potential for growth, the largest impact on the economy,” says Osama Bishai, CEO of Orascom Construction, describing the project in a YouTube video created by Oxford Business Group. “I think it’s time for Egypt to have a great house for their civilization.”

Visualization, spatial analysis, and fabrication
Architecture usually considers the context of its surroundings, but the stakes are higher with monuments of such historic and cultural significance. Modeled using Autodesk Revit and BIM 360, the museum’s orientation visually connects past and present, framing sight lines from the museum’s exterior walls to the vertices of the three Giza pyramids—almost as though the buildings were born synchronously from a single-perspective drawing with a shared vanishing point.
Shehab Shenouda, executive director of project methods and controls at Orascom, describes one gallery that offers a view of the three pyramids in “one homogenous picture,” as though they are a distant extension of the museum itself. It creates “a complete view of the three pyramids actually as if the three pyramids are part of the museum,” adds El-Said—and is also a technical feat that would have been nearly impossible using traditional surveying methods.
The immense scale and beveled triangular form of the museum, echoing the Giza pyramids, was designed by Henegan Peng Architects, selected from 1,557 entries in an international design competition hosted by the Egyptian Ministry of Culture and UNESCO. “What drove the unique architectural design is choosing a ray point—this is the museum,” Shenouda says. “It’s projecting out to the three pyramids from a certain point, a ray of light shining through the museum all the way to the pyramid.” A massive white concrete roof, with gill-like slabs spanning up to 130 feet in length, required seamless connections among the structural steel beams, joints, and formworks to accommodate specially mixed concrete from French manufacturer LaFarge.
“When you have a triangular shape like this in three dimensions, you don’t have a repetitive form for the slabs; each has a different geometry,” Shenouda says. “We had to fabricate the specific formwork and rebar, bay by bay. Nothing is replicated.”
Using Autodesk Dynamo, the team composed custom scripts to automate the modeling of subtle iterations of these elements. More than 10 million cubic feet of concrete poured hot into asymmetrical formworks created the cascading roofline, accentuated by 100-foot-high “stilettos,” which flank the grand staircase. The ventilated concrete roof and facades also minimize heat conductivity, ensuring the galleries can be naturally maintained at 73 degrees Fahrenheit, even when the temperature on the external surfaces reaches a sweltering 150 degrees in the height of the summer heat. “Imagine the amount of energy that saves having to air-condition this,” El-Said says. “Of course, there is air conditioning, but you reduce a lot the electrical load and everything that goes along with it ...That's a key element in the environmental-protection aspect with the design of this project.”
The complex features an air-quality monitoring station, connected to the National Industrial Emissions Control Network of the Environmental Affairs Agency, which collects data that contributes to the process of controlling pollution in accordance with local environmental-protection laws. Many construction materials are manufactured and purchased locally, and mechanical equipment and electrical devices were selected based on their energy savings to meet sustainability requirements.

BIM and 3D project coordination
The project’s coup de grâce, perhaps, was the coordination of information across a team that included 150 subcontractors and 5,000 on-site workers across a nearly half-mile-long campus. BIM 360, introduced as the common data environment midway through construction, brought efficiency to a time-consuming scoping process that, El-Said says, once required subcontractors’ models to be manually reviewed and approved by Besix-Orascom’s joint-venture in-house BIM team before the subcontractors could issue fabrication drawings. An accessible interface expedited a project two decades in the making and already significantly delayed by two political revolutions and the COVID-19 pandemic.
In essence, the 3D environment served as a virtual replica, or digital twin, of the physical landscape. By displaying real-time updates of “as-built” conditions in a shared, cloud-based interface, BIM 360 helped disparate teams access files and coordinate workflows. All told, the shared model recorded more than 1,000 change requests; 4,000 bill-of-quantities requests; 12,000 extracted requests for information (RFIs); 45,000 extracted shop drawings; and 33,000 extracted as-built drawings. BIM was also used to flag potential clashes between HVAC, electrical, and plumbing systems, reducing MEP installation rework orders to fewer than 5% of the total, with a minimal clash rate.
“Modeling helps with cyclic construction,” Shenouda says. “You can do procurement manually, but on a project of this scale, with changes happening on a daily basis, there are bound to be errors. Having one source of truth behind the data and incorporating subcontractors’ changes and input—hopefully, in a timely way—helps you execute effectively.”

About the author

Jeff Link
Jeff Link is an award-winning journalist covering design, technology and the environment. His work has appeared in Wired, Fast Company, Architect and Dwell.

