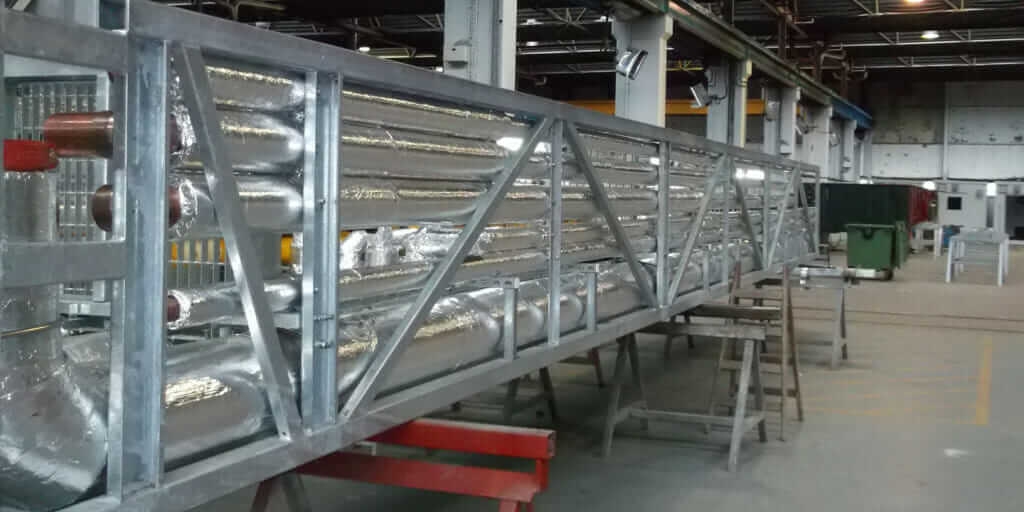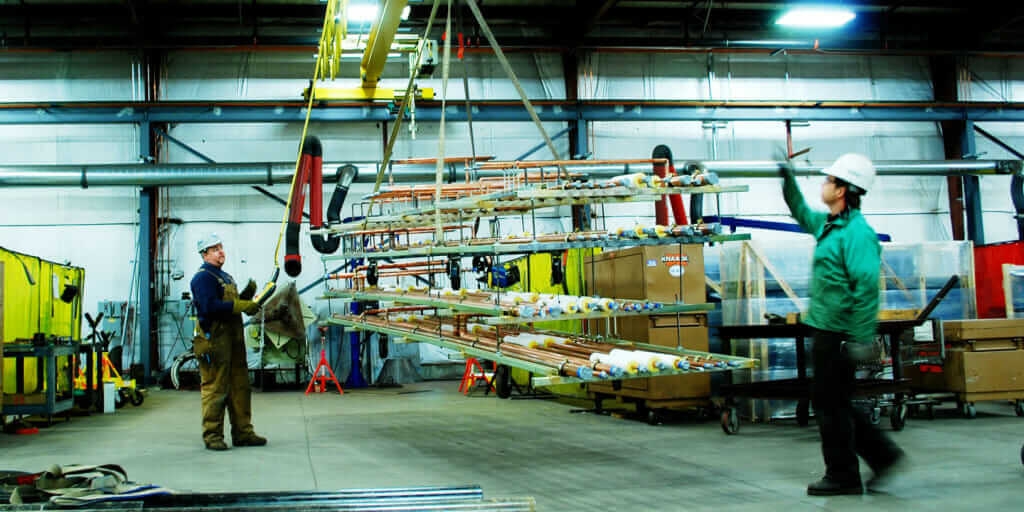The history of prefabrication: From Roman forts to modern modular housing
Did you know that assembly-line techniques have been used in construction for centuries? Learn the history of prefabrication.

Autodesk Video
December 17, 2021 • 5 min read
Prefabrication involves building various components off-site and assembling them on-site, reducing time, cost, and labor.
The first known prefab house was a panelized wood home shipped from England to Massachusetts in the 17th century.
Prefab housing played a significant role in solving housing shortages after World War I and became popular in the United States after the Great Depression.
In recent years, advancements such as 3D printing and automation have revitalized interest in prefab homes and their potential for sustainable and affordable housing.
History of prefab homes

Narrator: What do Roman forts, the Eiffel Tower, and post–World War II housing have in common? They’re all built with a type of construction known as prefabrication.
Prefabrication allows various building elements to be built off-site in a factory or workshop and fitted together on-site, revolutionizing the industry by cutting down on time, cost, and labor needed to create a structure. Inspired by building techniques dating as far back as the Mesopotamian civilization, the first known prefab house was a panelized wood home shipped from England to Massachusetts, as housing for a fishing fleet.
Bungalows and prefabricated kit houses
By 1837, prefabricated farm buildings and bungalows were becoming popular, and a London carpenter called Henry Manning produced the portable cottage for export to Australia. Just two years later, kit houses were shipped by rail for settlers during the California Gold Rush. Architects, engineers, and inventors began experimenting with cast iron, concrete, and other materials to explore how the technology could be developed.
The Eiffel Tower and prefab homes postwar
And thanks to these explorations, a major milestone is reached in 1889 when Gustav Eiffel’s temporary tower was assembled out of prefabricated iron elements in Paris. Because prefab groups similar construction tasks together and leverages assembly-line techniques, the Eiffel Tower was built very quickly and significantly cut down on the cost and labor required to build the iconic structure.
A few years later, the world’s first prefabricated, precast concrete–paneled apartment blocks were pioneered in Liverpool, and soon after, Chicago-based Sears, Roebuck and Company set up an operation that packaged and shipped more than 400 different types of homes and buildings to anybody who had access to cash and a catalog. From 1908 to 1940, the company sold nearly 75,000 prefabricated homes. This was a significant accomplishment in making affordable housing available to anyone, fueled by the assembly-line and manufacturing techniques unleashed in the Industrial Revolution.
In 1917, Thomas Edison came up with the idea for building homes out of cast-in-place concrete. While they weren’t a universal success, his revolutionary ideas paved the way for today’s innovations and affordable 3D-printed housing.
Ten years later, prefabricated building helped solved housing shortages for post–World War I Europe. The industrial manufacturing methods that were essential during wartime were now key in creating prefab homes. And after the crash of ’29, prefab housing sprang to life in the US, as traditionally built houses costing $5,000 or more could serve only a fraction of America.
Modular and mobile homes
In the same year, Buckminster Fuller began developing his vision for a metal-dome home that could be easily disassembled and transported. Six years later, in 1935, another design classic appeared in the shape of Wally Byam’s Airstream Clipper. Technological advancements continued, and taking inspiration from Henry Ford’s assembly-line production style, a developer called William Levitt singlehandedly created Levittown, New York, using a rapid-construction process. His 750-square-foot Cape Cod homes could be created in an amazing 16 minutes.
The postwar prefab-housing boom meant that by 1960, mobile homes accounted for 15% of US housing. In 1967, Moshe Safdie’s Habitat 67 was presented at the World Expo. A few years later, architect Zvi Hecker pushed the boundaries of prefab housing even further with the striking Ramot housing complex.
In 1996, IKEA and Swedish construction company Skanska teamed up to create BoKlok houses, making homeownership attainable for Scandinavians with modest incomes. Yet what prefab made up for in cost and labor efficiency, it lacked in design. And throughout the 1990s, there was a decline in interest in prefab due to the stigma of over-standardization that developed around modular homes.
Tech boosts prefab with BIM, 3D printing, automation
By the 2000s, however, there was a renewed interest. In 2003, a prototype of a mobile dwelling unit was unveiled by LOT-EK. The unit was a converted shipping container, which featured extendable and retractable modules. Further breakthroughs in 3D printing made it possible to scale the fabrication of construction components and modules, whether houses, bridges, or skyscrapers.
In 2010, Broad Sustainable Building, specialists in low-cost, earthquake-resistant buildings, completed the 57-story Ark Hotel in Changsha, China, in just 19 days. And by 2016, the world’s tallest building made with modular construction appeared in the New York skyline. One year later, KEF Infra harnessed the power of building information modeling and 3D-design software to build a 500-bed modular hospital in Calicut, which had one-quarter the per-bed cost of standard US hospital beds.
In 2018, Factory_OS opened its doors, a company that provides affordable prefabricated apartment units to the San Francisco Bay Area. Today, architects and designers continue to explore how prefabrication can change the world. The arrival of BIM , 3D printing, and automation have reawakened the possibilities. With further technological innovations, the creation of sustainable infrastructure in developing countries, and the mass production of affordable housing, the AEC industry is laying the groundwork for the future of building.
This article has been updated. It was originally published in February 2019.
About the author
Autodesk Video
The Autodesk Video team creates compelling customer stories and thought-leadership videos.

