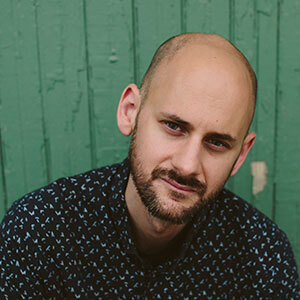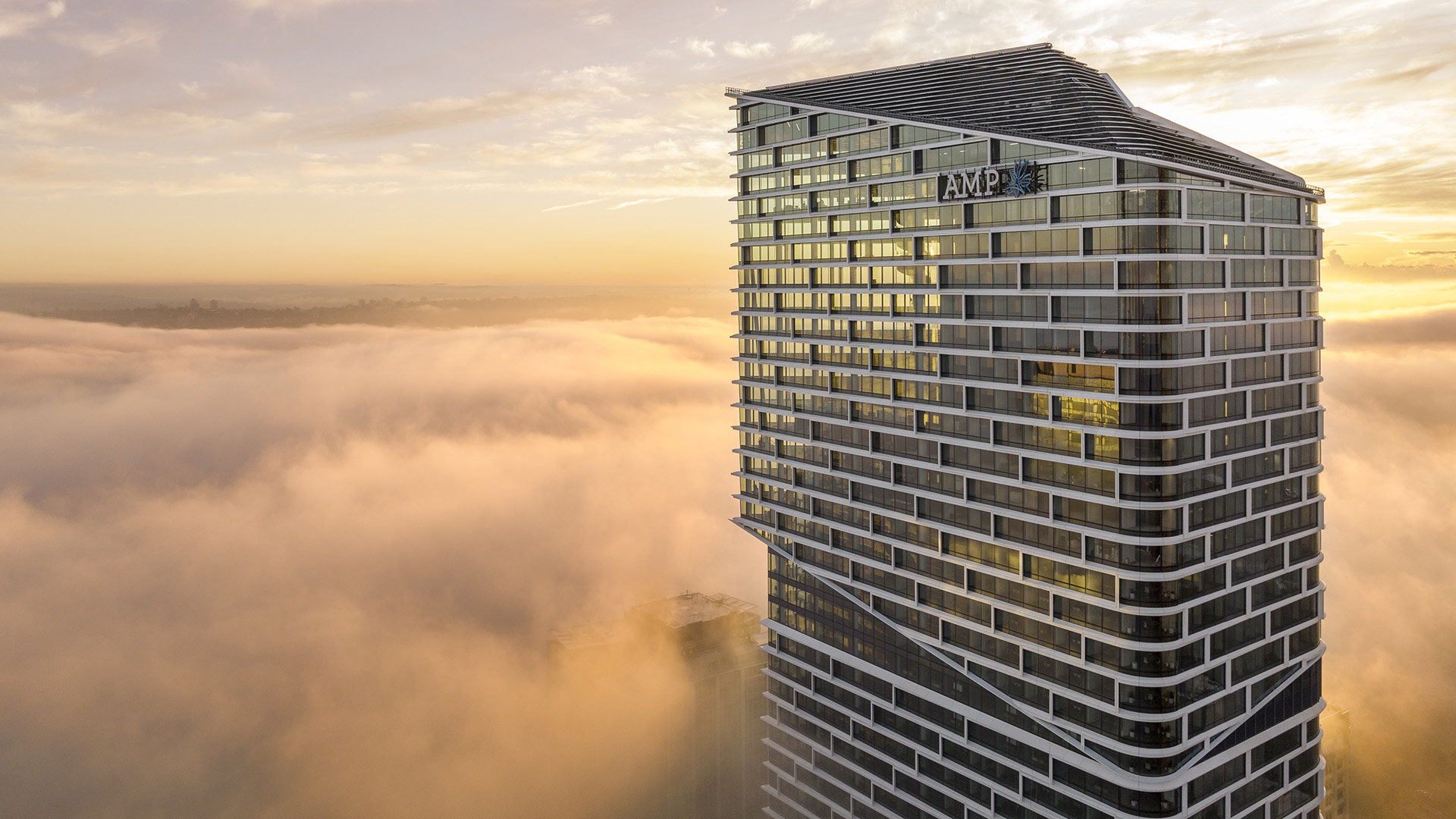Shaping the Istanbul skyline: Ziraat Towers and the power of digital tools
Discover how Kalyon Construction’s streamlined processes minimized errors and shrank the project's carbon footprint, setting new standards for efficiency.

Zach Mortice
February 3, 2025 • 5 min read
• The Ziraat Towers project, part of the new Istanbul Financial Center, was constructed using advanced digital tools, significantly reducing costs and construction time while ensuring technical accuracy and quality.
• The complex comprises two glass towers with intricate facades, extensive office and retail spaces, and a cultural and event center, achieving LEED Platinum certification through sustainable practices and materials.
• Kalyon Construction used digital tools to facilitate collaboration, minimize errors, and optimize processes, helping manage complexity, reduce the carbon footprint, and improve future project efficiency.
Istanbul has been a cultural and economic bridge between the East and the West for centuries, and today a new icon is rising to continue this legacy. Istanbul Financial Center, a mixed-use project, encompasses 6 million square feet of office space, 1 million square feet of retail space, 750,000 square feet of hotels, and 650,000 square feet of residential development. A 2,000-seat cultural and event center rounds out the complex.
Ziraat Towers, the headquarters of Turkey’s largest bank, will be the centerpiece of the new Istanbul Financial Center. The complex comprises two glass towers, one with 40 floors and one with 46 floors, for a total construction area of 430,000 square meters. Towers feature intricate facades, extensive office and retail spaces, and a cultural and event center, achieving LEED Platinum certification through sustainable practices and materials. From the beginning, digital tools have fundamentally shaped the construction process and results of the project.
“The success of the Ziraat Towers project was about using the right tools, fostering teamwork and open communication,” says Belgin Çalışkan, BIM manager at Kalyon Construction. “The spirit of collaboration was key to overcoming challenges and delivering a world-class project.”
A massive undertaking

Completed by Kalyon Construction and designed by the architecture firm KPF, the complex comprises two glass towers atop a shared eight-story podium. This curvilinear glass podium is crossed by multiple bridges that connect the towers. At the ground level, the form of a water-smoothed stone—the auditorium and conference center—is clearly visible through the glass, drawing people into its tactile form.
Landscaped gardens and a podium roof garden unite the towers and wrap the campus in green. A complex louvre system running along the entire length of the towers allows for ideal solar heat gain and shading, with a subtle flare outward as towers rise. These forms reference traditional Ottoman calligraphy, combining loping curves and punctuated verticality.
Aligning goals with digital tools
To manage this complex project, Kalyon Construction used digital tools, including Autodesk Revit, Navisworks, ACC Docs, BIM Collaborate Pro, and Dynamo.
Autodesk Construction Cloud facilitated seamless communication among all project stakeholders, ensuring simultaneous access to accurate data for everyone involved. Consequently, the risk of information and document clutter, particularly in such a vast construction area, was effectively eliminated. The coordination of approximately 40 subcontractors and stakeholders was efficiently managed using 3D Revit and Navisworks files, with the shop drawings created from Revit files.
With the flowing, curvilinear facade, each glass panel was unique, and Kalyon needed parametric modeling tools to generate each form and fit it into the plan. Dynamo was used to generate 9,420 panels of varying sizes and a project-specific 18,840 square-meter curtain wall construction model. This process accelerated the production time of 3D models and shop drawings by 25% compared to the traditional method.
“Dynamo provided significant optimizations in processes, such as generating 11,500 shop drawings and creating the facade fabrication model,” Çalışkan says. This automation helped the team easily adapt variables throughout the design process and minimize errors, reducing production time during the construction phase. As a result, building information modeling (BIM) streamlined workflows and reduced costs while shrinking the project timeline by two months.

Operations, LEED, and simulation
Kalyon and the construction team used Autodesk Revit for 3D modeling and developing a digital twin. “The models of all disciplines created during the construction phase served as an important guide to ensure that construction was aligned with the design and implementation processes,” she says. “These models guaranteed the technical accuracy and quality standards of the building; they will facilitate a smooth and planned transition to the operational phase.”
Throughout, these digital tools were used to minimize the carbon footprint of this massive new project, which helped the team meet their goal of attaining LEED Platinum certification. Materials made with recycled content were a top priority, as was selecting materials with low VOCs and other environmental product specifications that prioritize user health. Energy-efficient LED lighting systems were selected, and lighting automation keeps the lights off whenever possible. A daylight analysis was conducted to model how natural daylight enters the interior. Solar-E glass, which lowers solar heat gain, was used throughout the building. Furnishing measures, such as curtains and blinds, were implemented in areas with high glare. Additionally, “viewing 25,000 drawings in the cloud environment on mobile devices in the field resulted in a significant reduction in paper usage,” Çalışkan says.
In addition to creating digital models of the Ziraat Towers, the construction team simulated the construction process with the models and created a plan to share real-time data and schedule critical tasks to run in parallel. “This integration enabled tracking of completed and delayed tasks, identification of critical activities, and the development of a more realistic and effective plan by monitoring planned quantities of materials and the work schedule,” Çalışkan explains.
“This full suite of digital design and construction tools plays an active role in improving processes while remaining integrated into the way Kalyon works,” Çalışkan says. “These updates aim to make system setup faster and more efficient for future projects and ensure easier adaptation to challenging phases. The approach allows for faster and more consistent modeling processes in other projects, providing time savings through reusability. The lessons learned from this project will be used to optimize processes for more effective monitoring and management of projects.”
About the author

Zach Mortice
Zach Mortice is an architectural journalist based in Chicago.

