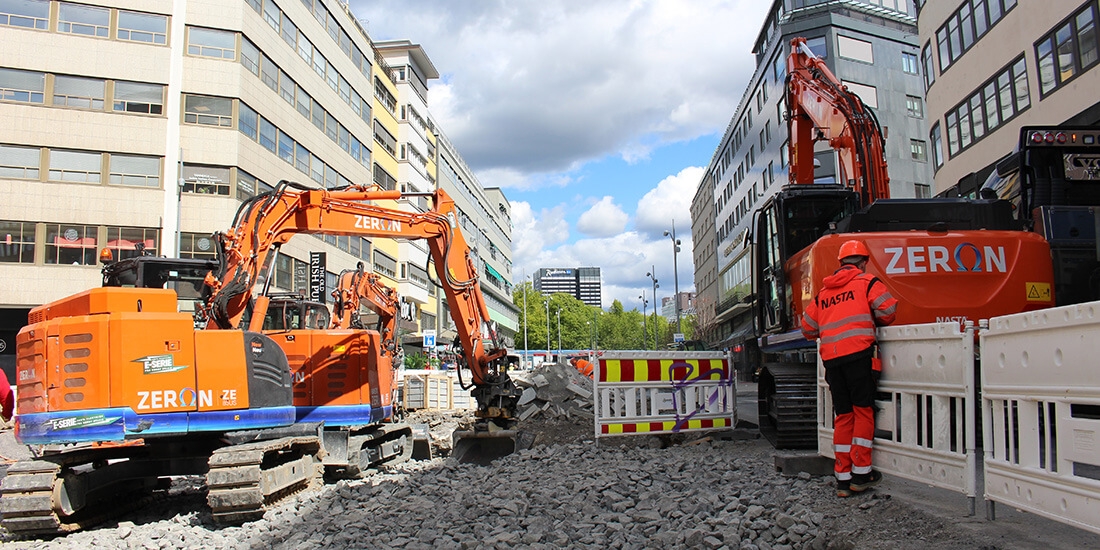Mass-timber construction: How wood is changing the future of building
With its inherent beauty, remarkable versatility and exceptional strength, mass timber is emerging as the definitive sustainable building material of the 21st century.
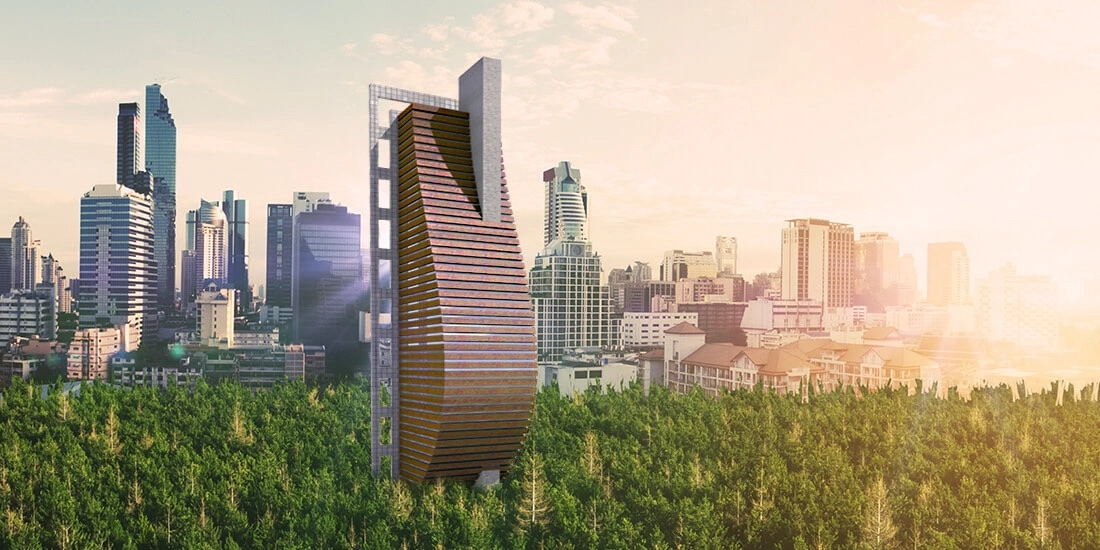
Zach Mortice
July 21, 2023 • 12 min read
Mass timber is a composite building material made from smaller pieces of wood that are glued, nailed, or connected via dowels. Its strength is competitive with traditional building materials like concrete or steel, and its ability to sequester carbon makes it a far more sustainable option.
Mass timber can be used as both horizontal and vertical structural components. Cross-laminated timber (CLT) is perhaps the most flexible type, and panels of it can perform many roles in structural systems.
Because mass timber pieces are fabricated offsite, the material is well-suited to prefab or modular construction, which can drastically reduce onsite construction time.
Researchers are studying the acoustic qualities of mass timber, its structural performance, and its ability to resist fire—as well as developing greater mass-timber production capacity.
Imagine a building material that generates itself with a bit of dirt, sunlight, and water; sequesters carbon automatically; and can compete with the strength of steel and concrete pound for pound in certain applications. Mass timber, a deceptively simple building technology developed in Europe decades ago, is reaching maturation today.
The name describes a variety of composite wood systems that attach multiple pieces of wood together to increase compressive and tensioned strength. It can be used as a variety of building components, and its prefabricated qualities are perfectly suited for modular construction. This versatile, sustainable material is changing building codes, construction and design processes, and the way things are built.
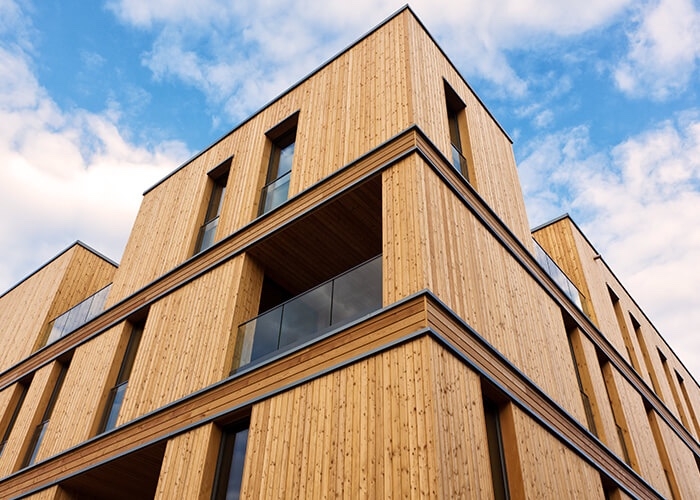
Types of mass timber and engineered wood
Mass-timber systems differ in how the individual pieces of wood are connected in a larger assembly. New systems are still being developed as mass-timber construction is pushed to new heights.
Glulam
Glulam is made from long, parallel pieces of wood glued together with adhesives. The planks can be bent and curved, are stronger in tension than in compression, and are pound for pound stronger than steel. Typical uses include structural posts, columns, and beams. Glulam’s ability to span large expanses make it ideal for bridges.
Nail-Laminated Timber (NLT)
Nail-laminated timber (NLT) comprises parallel pieces of lumber stacked on edge and fastened together with nails. It’s typically used for floors and ceilings.
Dowel-Laminated Timber (DLT)
Dowel-laminated timber (DLT) is similar to NLT and is made by stacking parallel pieces of lumber together on edge and connecting them with dowels through CNC-milled holes. It can also be made from perpendicularly stacked pieces of dimensional lumber. Used for walls, floors, and roofs, DLT is often selected for assemblies that need to contain cavities for mechanical components, because it will already be CNC-milled for its dowel holes.
Cross-Laminated Timber (CLT)
Cross-laminated timber (CLT) is the most versatile type of mass timber that is functional for walls, roofs, and floor panels, often in taller, multistory buildings. It’s made by stacking dimensional lumber in a perpendicular (cross) pattern; pieces are then glued together. By crossing the wood grains at each level, the material gains additional strength.
Spatial-Laminated Timber (SLT)
Spatial-laminated timber (SLT) uses standard dimensional lumber (2x4, 2x6, 2x8) stacked in a crosshatch pattern that applies the material only where structural tension and compression are greatest. This creates a textured, gridded assembly that’s 46% lighter than CLT yet retains its strength. Developed by a team of researchers from the University of Michigan and the architecture firm SOM, it can be used as a roof or floor framing structure and works well over large spans, such as the SPLAM pavilion in Chicago.
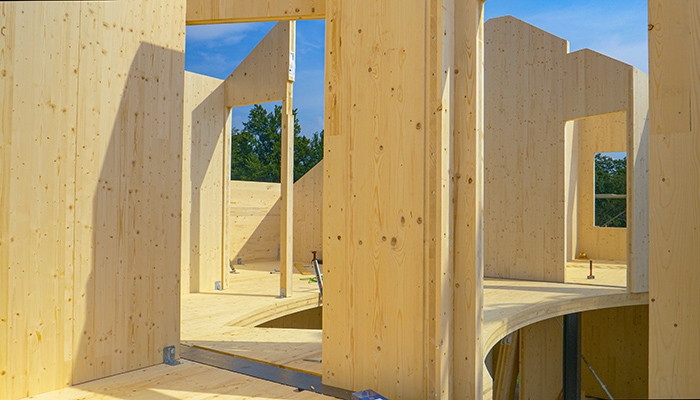
Benefits of mass timber construction
Mass timber is defined by its versatility and sustainability. Despite its relative newness, its potential fulfills a long-standing dream of modernist architects: a single material that can be used as structure, shell, facade, and interior. Wood’s rich and attractive texture and grain can be left exposed on the interior and exterior of buildings, and its strength can hold up a building.
This also makes it possible for a single supplier to provide a much greater percentage of materials for a building. The different assembly types can act as vertical and horizontal structures. And because each assembly is a composite of smaller wood pieces, a diverse array of structural elements can be made from smaller pieces of wood, a horizon that SLT is pushing further and further.
Mass timber can be as strong as steel and concrete in certain applications but is always much lighter, making it an intuitive choice for extending the height of already completed and occupied buildings. Mass-timber construction is often faster, less messy, and less disruptive than other methods, so life and work can continue in the floors below. Using mass timber on a construction site inherently inclines builders toward prefab construction, as mass-timber pieces arrive onsite after being fabricated at a factory. They’re slotted into place with a minimum of cutting and customization, creating cleaner, safer, and more efficient construction sites that often race ahead of traditional, on-site construction projects.
Due to fire concerns, large buildings made out of wood have been rare since the late 19th century, but research into mass timber’s performance shows that it doesn’t behave like stick-frame structures during a blaze. CLT can maintain fire resistance beyond three hours, with temperatures up to 1,800 degrees Fahrenheit. In one test, a 7-inch-thick wall of CLT lasted three hours and six minutes—an hour longer than code requirements. The thickness of CLT makes it harder to ignite, and if it does, an outer layer of noncombustible char will shield the assembly from the fire and slow critical structural degradation.
Even for the largest mass-timber buildings, North America’s vast forests can regrow the equivalent amount of wood in just a few minutes. Although wood’s ability to sequester carbon is well understood, it’s also important to recognize that mass timber takes much less energy (and fewer carbon emissions) than concrete and steel to process into workable form. Concrete alone is responsible for 8% of global greenhouse gas emissions, and 2 tons of carbon dioxide are emitted to make 1 ton of steel.

Why mass timber is still growing in construction
Wood is valued for its carbon sequestration whether it’s planted in the ground as a tree or as a sturdy beam that helps hold up the ceiling of a building. As such, forestry management is key to making sure wood is harvested for mass timber in a sustainable way.
There are several rating systems for sustainably harvested lumber, and the one developed by the Forest Stewardship Council (FSC) is generally considered the most rigorous—though environmentalists caution that it could be improved to better take into account the climate change impacts of logging. With the threat of catastrophic wildfires increasing across the Western United States and Canada, this aspect must be carefully considered.
Some environmentalists have also warned against the widespread use of mass timber until forest-management practices can be refined to account for the potentially radical increase in wood consumption. This is especially important considering that suppliers could harvest smaller trees because mass timber uses relatively small pieces of wood, making new, immature forests attractive to the logging industry. Additionally, mass timber could encourage the planting of vast monocrop forests, which are a drain on biodiversity.
And questions remain about the lifecycle costs and carbon footprint of mass-timber production. Some of mass timber’s greatest sustainability challenges lie decades ahead: namely, how to deal with mass-timber buildings that have reached the end of their useful lifespan. (Wood elements aren’t likely to be the first ones to fail; there are wood structures in China that have been standing for 1,000 years.) Rotting wood releases all the carbon that makes mass timber a sustainability boon in the first place, so understanding how long these buildings can last—and how the wood components can be reused or stored to prevent these wood-based emissions—is key to determining lifecycle carbon savings.
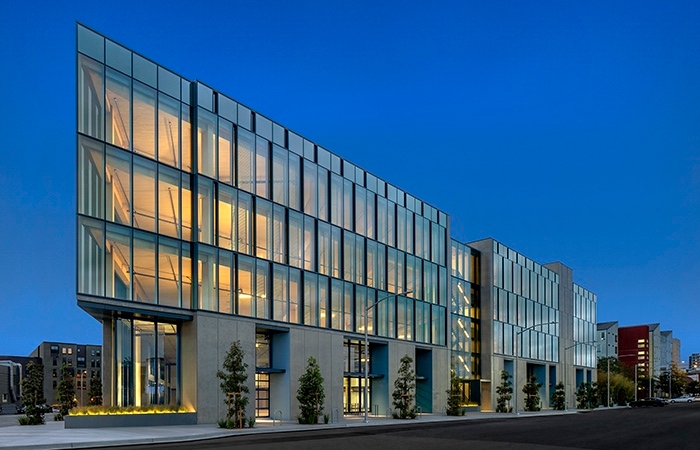
8 examples of tall wood construction
While skyscraper mass-timber construction projects grab the most headlines, especially when they break height records, the material is well-suited to just about any building type. Architects are looking at different building and infrastructure types that might suit mass timber: big-box stores, university facilities, and bridges.
1. Builder and developer LendLease, for example, has constructed a series of military hotels with veteran labor. “On-site, it’s as straightforward as you would imagine,” says LendLease’s resident mass-timber expert, Lisa Podesto. “A lot of people think there’s a catch. Connections are simple, and it goes up really fast. The catch is that it takes a lot of collaborative work before you get to the site.” One such building in New York state uses CLT for its floors, roof, exterior walls, shaft walls, and some interior walls.
2. Architecture firm Perkins&Will is exploring ways to reconcile these new approaches in design and fabrication at the Autodesk Technology Center in Boston. There, the firm conducted research investigating how the industrialization and automation of mass timber will change the industry. Its experiment included using an automated robot arm to build a wood pavilion out of NLT. Partnering with developers and contractors, Perkins&Will’s goal is to develop mass-timber solutions that integrate the design-fabricate-build process and make it as parametric and seamless as possible.
3. At 25 stories tall and spread over 284 feet, Ascent MKE in Milwaukee designed by Korb Associates Architects is the tallest mass-timber tower in the world, made from glulam columns and CLT floors. These components took half the time to construct compared to a similar concrete structure building.
4. A light industrial and office project in San Francisco, 1 De Haro by Perkins&Will is the first multistory mass-timber building in California. It’s made of CLT and glulam, paired with a stunning curtain wall that shows off its burly mass-timber columns.
5. Lake Flato’s Hotel Magdalena in Austin, Texas, is the first mass-timber boutique hotel in North America, and its five-building complex will feature DLT floors and roofs. It’s the product of extensive modeling of operational and embodied carbon. Its architects used Autodesk Insight to calculate how design changes will affect overall energy consumption during daily operations and Tally, a life-cycle assessment app, to calculate the environmental impacts of building material selections in an Autodesk Revit model.
6. Developer Hines is building mass-timber mid-rise office towers, called the T3 (Timber, Transit, Technology) series. The first in the series, located in Minneapolis, uses NLT panels and a post-and-beam glulam frame. Designed by DLR and Michael Green Architecture, its seven floors took only nine days each to build, and the entire structure’s wood sequesters 700 tons of carbon.
7. The Sara Kulturhus Centre by Swedish architecture studio White Arkitekter is located just below the Arctic Circle. Containing an art gallery, a museum, a library, and a hotel, the 20-story building uses a hybrid wood-and-steel structure to create trusses that allow for large open foyers with no columns. Hotel rooms arrived onsite as prefab modules, and all wood was sourced from less than 40 miles away.
8. The EDGE Suedkreuz office complex designed by German architecture firm TCHOBAN VOSS Architekten uses a hybrid system of timber and concrete composite slabs and glulam columns. But it’s most notable for its showstopping 85-foot atrium, where four massive mass-timber columns that mimic tree trunks connect a ring of staircases to upper floors, hovering above a series of mature trees in planters. This indoor treehouse above the lunch-break canopy uses 30% less material than standard construction and weighs half as much, making it the most sustainable building in Germany.
Supporting these developments are myriad research and testing operations tasked with improving the performance and market adoption of mass timber. The Oregon Mass Timber Coalition is building a 50-acre manufacturing facility for mass timber in Portland, Oregon—and also creating apprenticeship programs and training courses to give labor a seat at the mass-timber table. The Tallwood Design Institute, a collaboration between Oregon State University and the University of Oregon, is setting up a mass timber acoustics lab, a fire safety testing lab, a durability performance structure testing lab, and an affordable housing prototype lab.
The future of mass timber
Initially, mass-timber adoption was limited by building codes that didn’t recognize its ability to sustain large and tall buildings, but the 2021 International Building Code approved CLT for buildings up to 18 stories. It’s relatively unprecedented to incorporate a completely new building-material system into the code structure in one fell swoop. To encourage modular mass-timber housing in Oregon, the Department of Land Conservation and Development is providing technical assistance to update planning and development codes for 30 cites and towns, prioritizing places that lost housing infrastructure to wildfires. With technical and regulatory hurdles receding, mass timber will likely become a competitive building material choice for a wide range of projects.
Researchers are also adapting mass-timber milling and construction techniques to bamboo (which is a grass, not a tree). Bamboo increases the advantages of mass timber exponentially because it sequesters carbon and grows at lighting speed, shooting up as much as 3 feet per week. Its core is hollow, making it even lighter. But it also presents challenges. Bamboo is much more difficult to mill and shape, and it grows only in certain parts of the world. Other new materials and processes pushing strength-to-weight performance include fiberglass composites, 3D-printed concrete, and 3D-printed polymer and carbon fiber.
As mass timber matures and its technical constraints are resolved, the material will likely gain wider acceptance in the design and construction industry. It will become easier to mill and mold, allowing exciting geometries that outstrip its current rectilinear panel-and-post patterns.
Harvard Graduate School of Design architecture professor Jennifer Bonner recently ran a mass-timber architecture design studio. In it, students were given hypothetical 9-by-50-foot CLT “blanks” with which to design widely diverse forms: CLT in the shape of wafer-thin double curvatures, jigsaw fragments, and airy pavilion pilotis. The resulting building models stretch the imagination, branching out the possibilities of mass timber—yet still retaining the texture, elemental familiarity, and resounding performance of wood.
This article has been updated. It originally published April 2019.
About the author

Zach Mortice
Zach Mortice is an architectural journalist based in Chicago.
