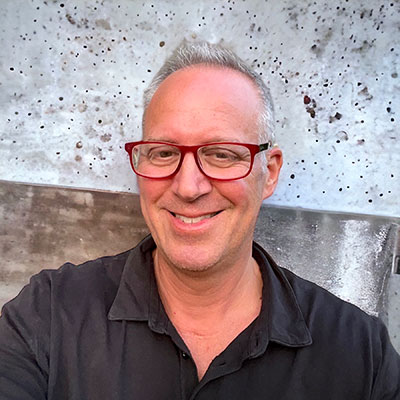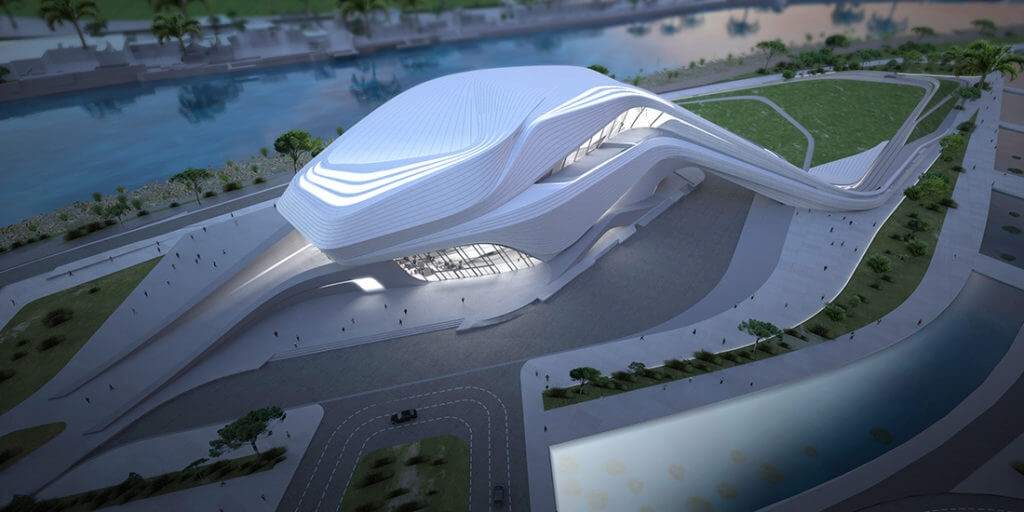Fjord City brings unique design to sustainable development in Norway
A sustainable development is completely transforming a historic district in the capital of Oslo—and setting a new standard for urban regeneration.

Mark de Wolf
July 2, 2021 • 7 min read
Oslo’s historic Bjørvika district is being completely transformed as part of the biggest urban regeneration project in Norway’s history.
The 10-year Fjord City project will replace port-lands infrastructure with a new arts and culture district, which will include the Deichman Library.
Lead engineering firm Multiconsult has built the district with sustainability in mind from the beginning.
Sustainability goals and unique design were made possible thanks to advanced digital construction technology.
Oslo’s historic Bjørvika district is being completely transformed, reconnecting a dense urban landscape with the fjord that makes the Nordic city’s waterfront so striking.
Dubbed Fjord City, the decade-plus urban regeneration project—the biggest in Norway’s history—replaces old port-lands infrastructure with a new arts and culture precinct. The district will include the Oslo Opera House and the nearly finished Edward Munch Museum.
Located between the opera house and museum is the new Deichman Library, which opened its doors in 2020. It’s an eye-popping addition to Oslo’s skyline. Both lean and top-heavy, it has a semitransparent tiled facade and a rooftop seemingly constructed from car-size shards of triangular glass. These elements were realized with the help of BIM (Building Information Modeling) technology and the power of 3D modeling.

Sustainable from day one
From the get-go, the city of Oslo set sustainability objectives for every component of the Bjørvika regeneration. Lead engineering firm Multiconsult had the job of meeting those goals in Deichman’s planning and construction.
In building the Deichman Library for the City of Oslo, Multiconsult cooperated with key partners Brekke and Strand Akustikk AS, Civitas, and Bollinger + Grohmann, together with the architects Lund Hagem Arkitekter and Atelier Oslo. The building itself operates on the passive house standard for energy efficiency and was designed to reduce greenhouse-gas emissions from transport, energy consumption, and the materials used in its construction.
Kristin Olsson Augestad, executive vice president of Multiconsult, says the project’s environmental ambitions have been high from the very beginning.
“The library and museum are both architecturally designed for low energy consumption and to reduce greenhouse gas emissions by 50% compared to standard buildings,” she says. “Excellent material selection and the intelligent use of exposed concrete are two ways these goals are achieved.”
Some of those materials include low-carbon concrete, recycled steel, and prefabbed BubbleDeck, which uses spheres of recycled plastic and reinforcing steel lattice to reduce the need for concrete. However, some concrete was used, and its thermal properties strategically reduced energy consumption because the heat or cold stored in the concrete is released when the building temperature rises or drops to a certain threshold.

The City of Oslo has implemented other measures to reduce the library’s greenhouse-gas emissions, including:
Concrete decks with exposed pipes that circulate water for cooling
Use of transparent composite materials on the exterior to achieve passive house compliance
Locating the building next door to Norway’s busiest public-transport hub
Eliminating car parking spaces

Blending into the built environment
The building’s exterior combines windowpanes and translucent walls buttressed by insulation and sun protection. Different types of glass have been used for visual effect, with frosted sections to diffuse bright daylight, interspersed with translucent clear panes. The insulation means there is little heat loss: The estimated net energy demand of the total building for the year is 75 kilowatt hours per square meter.
The library’s glass facade is fully transparent at street level, supporting the bright and relaxed learning atmosphere architects sought to create in the main room. It’s also well suited to the library’s shape, which is long and deep. In the evening, the light from the building shines out and illuminates the area’s bustling street life.
All public entrances open out to the city center. When visitors walk through the doors, they encounter diagonal shafts that deliver natural light redirected from the roof. They crisscross each other to form a larger internal atrium.
Respect for local ground conditions has also been an important project-management consideration. At several stages, construction had to be halted for important archaeological discoveries. During the excavation of Bjørvika, several medieval ships were found.

Floating floor, folded roof
Along with novel site conditions, the library’s design presented Multiconsult’s team with some unique engineering challenges.
Named for Carl Deichman, who gifted the library its opening collection back in 1785, the building is a triangular five-story structure with space for more than 450,000 books. It’s wrapped around a large, top-lit atrium that connects the floors while also dispersing open areas into smaller units.
Situated harborside and adjacent to the opera house, it’s stacked vertically with a cinema and a 200-seat auditorium in the basement, as well as a restaurant, cafe, and reading room on the ground floor.
It’s at the top of the building, however, where engineers needed to think creatively.

The library’s most striking feature is an overhanging top floor resting on a 59-foot (18-meter) cantilever. It presents as a colossal triangle floating about 65 feet (20 meters) above street level—without any apparent underlying support.
Inside is a bright amphitheater with steps down to the fourth floor, which opens to a breathtaking wide-angle view of the city and fjord. Outside, the cantilever has the practical benefit of accommodating the sightline requirements of local building regulations. Street-level views of the opera house can’t be obscured when looking east from the central rail station. That ruled out supporting the library’s top floors with columns.
More than 50 3D models created using BIM technology simulated different ways of keeping the sightline free while also meeting the building’s sustainability targets. That experimentation uncovered new design possibilities for the library’s roof.

A house of shards
Attached to the cantilever is a roof comprised entirely of triangular forms topped by panes of glass. Each is angled in such a way to maximize natural light and radiate it down through the building’s diagonal light shafts. The triangles also dampen noise, making the building’s atrium and other open spaces more acoustically pleasant.
To bring the roof’s specialized geometry to life, it first needed to be modeled to understand the impact of materials, angles, and dimensions on the load-bearing capacity of the cantilevered level just beneath. A steel structure, for example, might vibrate and cause instability. That led the team to settle on concrete forms. But too much concrete would stress the underlying structure and conflict with the building’s sustainable focus.
In the end, it was decided on a series of interlocking inverted pyramids comprising more than 470 purpose-built geometric forms. Each had to be fabricated separately, as no two were alike. To piece the puzzle together, the forms had to be accurate within a millimeter.
Reinforcing the multiangled structure was just as demanding. More than 30,000 rebars bind the concrete to a surface with very few right angles and almost zero repetition from triangle to triangle. Realizing and constructing such a complex structure required more than a protractor and drafting table.

Digital design delivers again
Multiconsult Chief Digital Officer Herman Bjørn Smith says that without 3D modeling and advanced digital construction technology, the library’s current design might not have been possible.
“When you get a signature building like this and architects are given free rein to be innovative and groundbreaking, of course, it raises the bar for engineering solutions,” he says. “We had to find ways to make the designs possible. Embracing new technologies has been a key part of that process.”
Smith also says the projects’ use of technology has evolved as new digital tools and capabilities have come to market.
“We aren’t working the same way today as we did when the project launched in 2010,” he says. “Back then, topics like generative and parametric design were still in their infancy, so weren’t central to the discussion. But as we came further down the road and digital tools became available, we embraced new disciplines and ways of working.”

About the author

Mark de Wolf
Mark de Wolf is a freelance journalist and award-winning copywriter specializing in technology stories. Born in Toronto. Made in London. Based in Zürich. Reach him at markdewolf.com.

