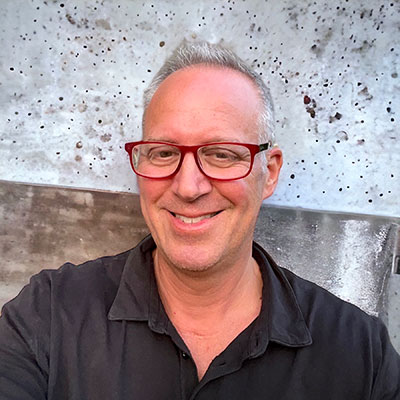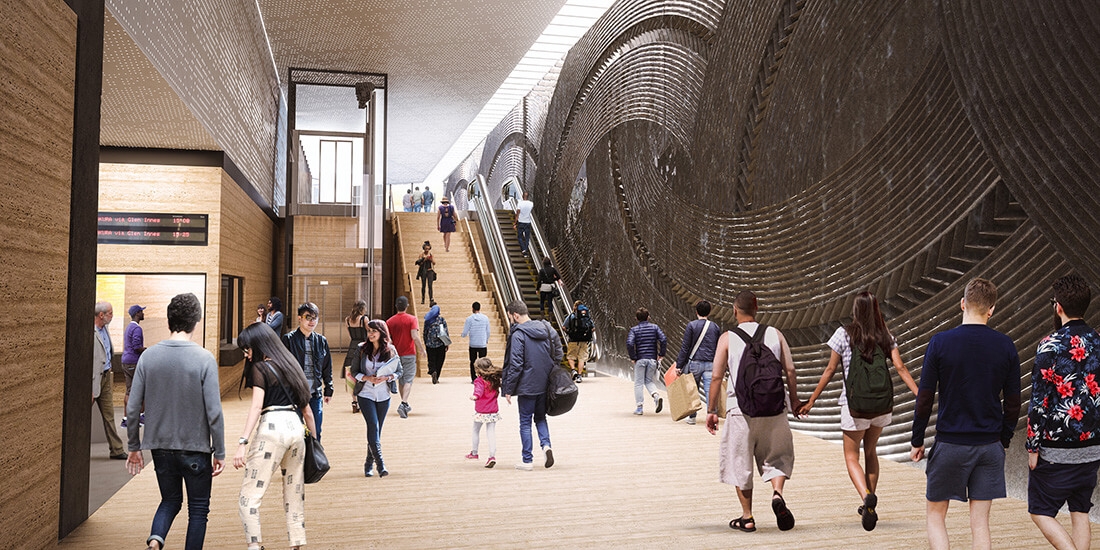Cloud collaboration builds consensus and drives progress in Oslo’s urban renewal
How cloud-based collaboration helped Skanska and partners find common ground on one of Europe’s biggest urban renewal projects.

Mark de Wolf
August 18, 2023 • 5 min read
A new “city within a city” is taking shape as plans for the massive Hovinbyen project in Oslo, Norway, move toward final approval.
A large part of this project is the Skanska Økern Park development, which involves multiple landlords, contractors, and clients, each with an eye on its own business objectives.
Cloud-based design and collaboration tools have made it easier to balance diverse interests and negotiate a shared path to profitability.
Urban projects always involve diverse stakeholders, from politicians and developers to engineers and contractors—all bringing their own goals and perspectives to the table. For this reason, it’s critical to establish trust and cooperation from the outset.
Technology platforms that simplify collaboration make project negotiations easier, giving everyone a clear vision of goals and facts and keeping the focus on delivery.
Using the cloud to create a single source of truth brings new efficiencies, both in working timelines and in design iterations. Cloud collaboration can even facilitate shifts in business strategy. When new information suggests initial plans might need a rethink, everyone impacted can see the implications and move more quickly toward new solutions.
From factory noise to green spaces
Oslo’s project is one of Europe’s urban-renewal initiatives; the 4.25-square-mile (11-square-kilometer) development is still in the design stage but is moving rapidly toward breaking ground. When building gets underway, the combined residential-commercial project will create 50,000–100,000 jobs and see as many as 40,000 new homes built.
Overseeing design and delivery for the project’s Økern S Development is global engineering firm Skanska. Working with partner developers KLP Eiendom and Bane Nor Eiendom, along with architects and engineers at Løvseth+partner, NSW Arkitektur, and Dark Design Group, Skanska is advancing designs for several builds near the central area shopping and living area. (Within the Økern S project, Skanska is building the Økern Park residential area, with KLP handling commercial builds and BNE working on both residential and commercial projects.)
In the past, the area was dominated by factories, warehouses, and the sound of heavy machinery. The Økern S Development will replace all that with vibrant squares, street gardens, and open promenades. The historic Hovinbekken creek, which had been covered for decades by industrial structures, is being uncovered again so residents can see and hear water trickling through the neighborhood.
“The aim is to create a completely new and energized urban setting where people can thrive,” says Martin Berger, project manager at Skanska.
The combined plan called for a balanced blend of residential, commercial, and leisure space. However, environmental data gathered from the site suggested some of Økern S’s developers might be at a disadvantage under the proposed architectural designs. How could Skanska find a solution that would benefit everyone involved?

Consensus through data-backed design
Berger and his Skanska team, together with BNE and KLP, took drone and meter readings for sunlight, wind, and sound, then used Autodesk Forma in parallel with traditional design and analysis tools to test the designs in a 3D model of the site, comparing it to municipal building standards. Then, using Forma, they could quickly optimize aspects of the project—including daylight, noise, and wind—saving time while providing full transparency to all stakeholders.
Berger says that the ability to have everyone accessing the same information, regardless of where they were located, helped Skanska quickly offer different solutions along with their impact on design and volumes.
“At the start, we were deciding which way to go: Build shorter buildings in a row or aim for a few tall buildings,” he says. “Then, we had to consider if they would combine well with our neighbor’s site. Could we help each other?” For example, using insights gained from Forma’s environmental analyses, the teams found that their initial designs didn’t make the grade, largely because one developer’s plans called for taller buildings that would block sunlight from the others. The higher floor counts would also magnify wind in the precinct and fail to minimize noise from the adjacent streets.
“We all used Forma as the centerpiece for many meetings with lots of different partners,” Berger says. “It allowed us to go around the 3D model together, make alterations, and enable everyone to quickly see solutions being proposed. The model is rendered the same way for everyone, so you can have discussions quickly without having to meet face to face, talk through any ideas, and move faster to making decisions.
“By making proposals and showing how they would work in the 3D model, we were able to make the case that adding residential space would achieve the same economy with less volume and require a smaller building that would allow more sunlight and block out transportation noise,” Berger continues. The developer agreed and went back to submit new architectural designs for city approval.

Big decisions in minutes, not months
Collaboration will always be part of construction—and cloud-based design tools make the decision-making process easier and more efficient for everyone involved. Sanding the edges off complex project negotiations can benefit every stakeholder by helping identify mutually beneficial solutions when a potential challenge pops up.
“If we had done this the old way, first the engineer would calculate the noise and light and submit a report, which would have taken a few weeks or even a month,” Berger says. “Then, the architect would go back to the drawing board, make changes to the designs, then submit those to all the partner developers for discussion and hopefully approval.
“By using cloud collaboration early on in the process, we could have all the engineers and architects on the same page, looking at the same model together,” he continues. “We were able to make quick decisions and make changes without impacting the timeline.”
Urban projects require collaboration among stakeholders with a range of goals and perspectives. Cloud-based technologies simplify that collaboration by offering shared access to a single source of truth, playing a crucial role in establishing trust and streamlining project negotiations and decision-making. Oslo’s Hovinbyen project exemplifies the power of cloud collaboration and data-driven design in swiftly identifying and resolving design issues for more efficient project development. By focusing on real-time environmental analysis and 3D modeling, Skanska and its partners achieved consensus, saved time, and created a vibrant new neighborhood that will improve the lives of its residents.

About the author

Mark de Wolf
Mark de Wolf is a freelance journalist and award-winning copywriter specializing in technology stories. Born in Toronto. Made in London. Based in Zürich. Reach him at markdewolf.com.

