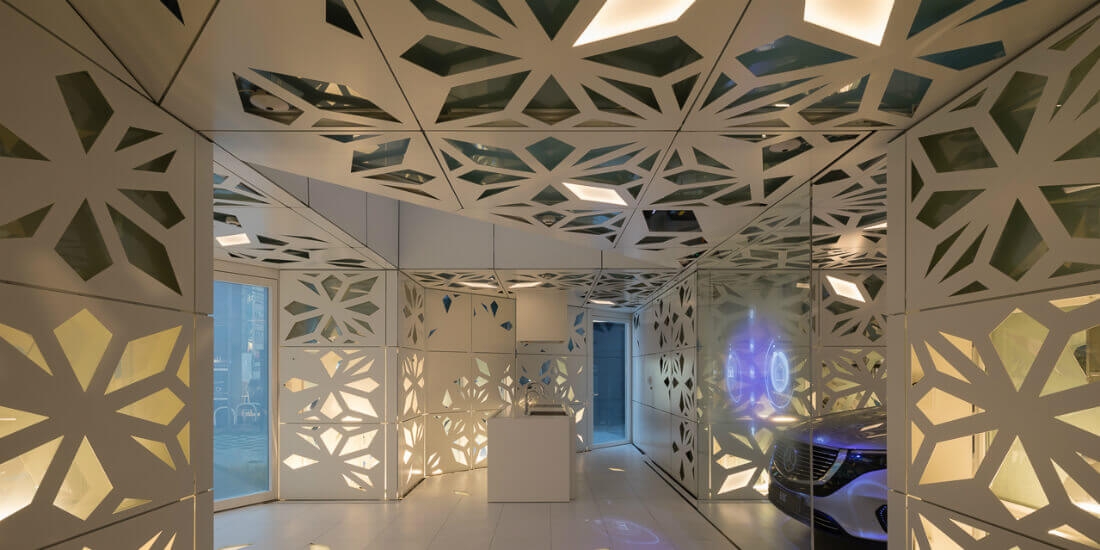Boston’s new Winthrop Center takes passive house design to new heights
Boston’s Winthrop Center is on track to be the largest certified Passive House design office building in the world, focusing on sustainable practices and better wellness for future occupants.
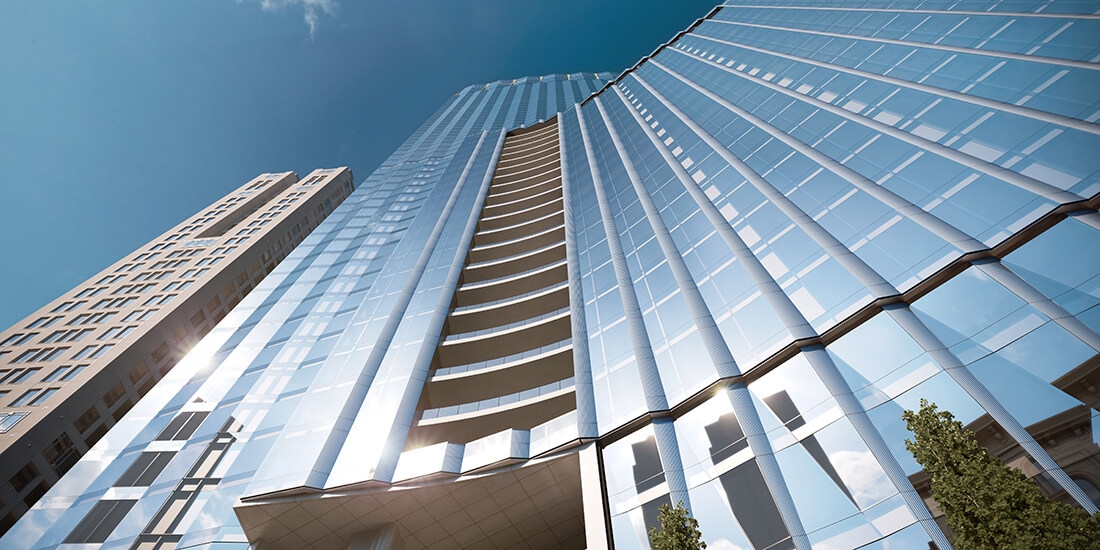
Zach Mortice
March 26, 2021 • 8 min read
Boston’s new $1.3 billion mixed-use Winthrop Center is on track to become the world’s largest Passive House–certified office building.
The holistic design focuses on the health and well-being of occupants, with 30%–50% more fresh air, a hospital-grade filtration system, and access to natural light.
The 691-foot building, designed by Handel Architects, meets LEED certification, WELL certification, and Passive House design standards.
Winthrop Center, the 691-foot, $1.3 billion skyscraper under construction in downtown Boston, began with an ambitious goal: integrating WELL Building Standard certification focused on occupant health with stringent Passive House energy-performance criteria. This would make it the largest Passive House–certified office building in the world.
“Passive House at this scale has never been done before in the United States,” says John Fernandez, director of MIT’s Environmental Solutions Initiative and a key consultant on the design and development team. “This building is an experiment in some ways.”
Handel Architects, renowned for socially transformative and environmentally conscious design, advocated in the early stages of design for integrating Passive House into the Winthrop Center project. Having previously designed and achieved certification for the largest Passive House residential building in the world at Cornell Tech in New York City, Handel brought its expertise on the benefits of Passive House design and how to apply it to Winthrop Center.
Passive House design features
The project team faced setbacks along the way—including the developer’s refinancing of the project, brought on by the pandemic. The team also had to closely monitor how much energy the building would consume to maintain Passive House status, aided by the serendipitous overlap of the building rating systems (including LEED) that define its performance. “Almost everything that one does for wellness is complementary to sustainability,” Fernandez says.
As examples, access to daylight, gained through glass facades and outdoor terraces, offers biophilic wellness benefits and lowers lighting loads. The triple-glazing and tight connections of the glass facades create a snug thermal envelope, further reducing heating and cooling costs. Winthrop Center’s faceted, mirrored glass and T-shape floor plan allow natural light to penetrate into each floor plate so that 95% of working space is within 35 feet of a window. And the building’s isolated acoustic environment edits out street noise.
By piggybacking gains from one set of criteria onto another, Fernandez and the project developers at Millennium Partners Boston are testing the potential of rigorous, performance-based sustainability. When it’s completed in 2022, Winthrop Center is projected to use 65% less energy than a standard building of its type.
“Getting to zero energy goes through Passive House,” says Brad Mahoney, director of sustainable development for Millennium Partners Boston. “We saw Passive House as a key market differentiator.”
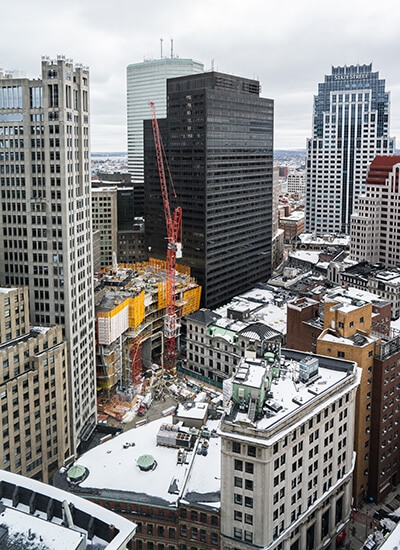
Passive House + the WELL Building Standard
Administered by the International WELL Building Institute (IWBI) and released in 2014, the WELL Building Standard uses performance-based and prescriptive criteria to rate buildings on how they improve human physical health, mental health, and well-being. Its criteria cover air and water quality, light, thermal comfort, materials, sound, and more.
Conversely, the Passive House standard uses just a handful of energy-performance criteria to rate buildings. Established in 1996 by the Passive House Institute, the standard limits heating, cooling, and plug-load use per square foot. It also specifies envelope air-change limits, which decrease the amount of fresh air that needs to be conditioned to maintain thermal integrity and comfort. Instead of complicated active energy-generation systems, Passive House focuses on building envelopes and insulation so that structures can be temperature controlled with the fresh air brought in to meet air-quality requirements.
Per its name, Passive House was originally developed for single-family homes, where its application can reduce energy usage by 90% in cold climates. But the standard is now applied to a wide range of buildings in a range of climates. In single-family homes, achieving extreme energy efficiency is partly related to material composition: Houses often use wood structural systems; because wood has strong insulation properties, heat transfers slowly from the inside or the outside.
Winthrop Center will work differently. Designed by Handel, with IA Interior advising the development team, it will be a T-shape, 52-story high-rise, with 800,000 square feet of office space and 321 luxury residences. In the podium of the high-rise, a vast, triple-height atrium called The Connector will offer meeting and event spaces that are available to the general public, all fronted by a 50-foot-tall, monumental structural glass wall.
Between the residential floors and the lower office levels, a set of amenities for residents and office tenants, called The Collective, will host a fitness center, a bar, a café, and an electromagnetic-free “earth room”—a place to relax and recharge where electromagnetic signals from smartphones and laptops are blocked. The office tower section is projected to attain Passive House certification, WELL Building Standard Gold, and LEED Platinum; the residential section will be LEED Gold only.
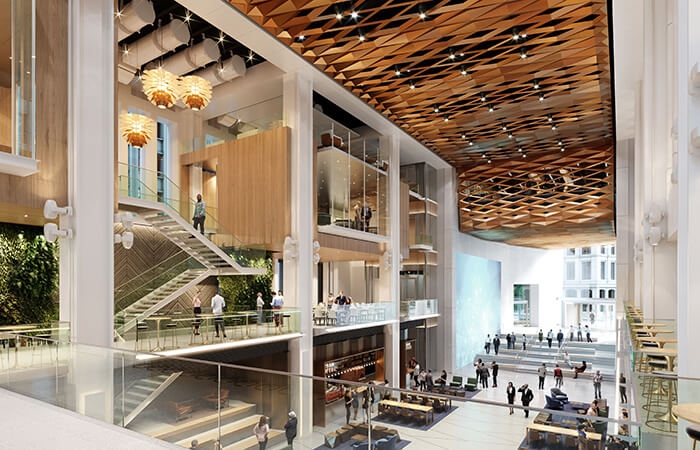
How to make a high-rise a Passive House
Adapting the Passive House standard to a high-rise is an integrative design challenge that requires solving multiple variables simultaneously, from the thermal isolation and efficient HVAC systems to exterior-wall performance. All variables must work in tandem to achieve optimal energy balance.
The project started with a high-performance building envelope that’s well insulated and largely transparent. Of several, equally competing difficulties that the team addressed, Blake Middleton of Handel Architects says that “isolating all those connections between the tower structure and the exterior in a way that maintains the thermal separation is much more difficult in high-rises because there are so many more connections.” Solving these kinds of problems in an affordable way meant “creating a high-performance building with off-the-shelf technology,” he says.
As such, Handel chose a triple-glazed, modular curtain-wall system with thermal breaks between exterior walls and an internal structure that stops the transfer of heat energy where the panel joints are gasketed and sealed.
Winthrop Center’s ventilation and heating systems focus on efficiently moving air through spaces and across floors and selecting mechanical systems that can condition vast volumes with minimum energy. To meet the Passive House design guidelines, designers “always keep tabs on your energy budget,” Mahoney says.
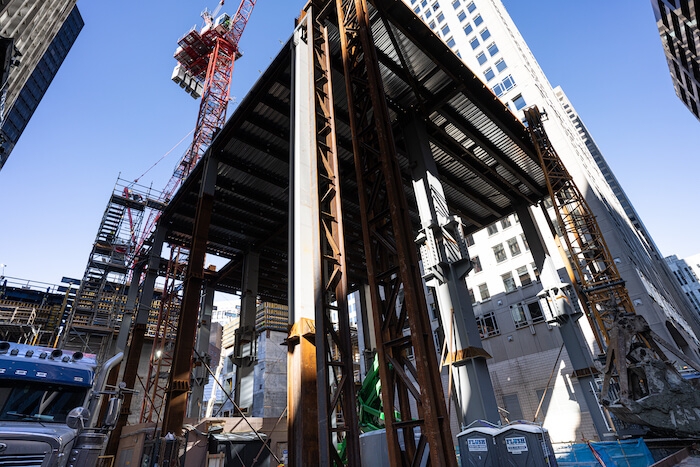
Winthrop Center’s heat recovery and exchange
“Heat recovery and exchange are absolutely essential in a Passive House,” Fernandez says. One way Winthrop Center recycles heat energy is through a recovery system located on a mechanical floor between the office and residential sections of the building. In winter, warm air inside the building is evacuated, charging a heat-exchange wheel, which comes into contact with cold air from outside. The exchange wheel transfers some of this heat energy to the cooler, fresh outdoor air, thereby significantly reducing the direct conditioning energy needs.
This process can also be reversed, with cooler air inside moderating hot air outside during summer months. As encouraged by the WELL Building Standard, Winthrop Center will bring in 30%–50% more fresh air than a standard building of this type. “Though increased fresh air can be more energy-intensive, by ensuring high-efficiency energy-recovery systems at Winthrop Center and carefully planning for the increased ventilation from the project’s beginning stages, the benefit outweighs the cost,” Mahoney says.
This interior-to-exterior heat-exchange dynamic explains why Passive House buildings are best suited for colder climates. Because the human body generates heat at a steady 98.6-degree clip, in an occupied structure, there’s always a supply of warmer air to moderate cold air coming in from outside, especially in densely populated office buildings. In warm months, air-conditioning systems are already fighting against this biological heating and have to expend more energy to remove heat energy from the transfer wheel.
“There’s always going to be some demand for cooling that may not exist on the residential side,” Mahoney says.
Channeling fresh air for human health purposes while using as little energy as possible to condition it for thermal comfort is perhaps the most critical synthesis between the WELL Building Standard and Passive House. Since the onset of COVID-19, air quality and ventilation are areas of concern that require attention from designers and engineers. By starting with WELL, the design and development team were in a good position to incorporate more stringent air-quality and surface-microbial measures, Mahoney says.
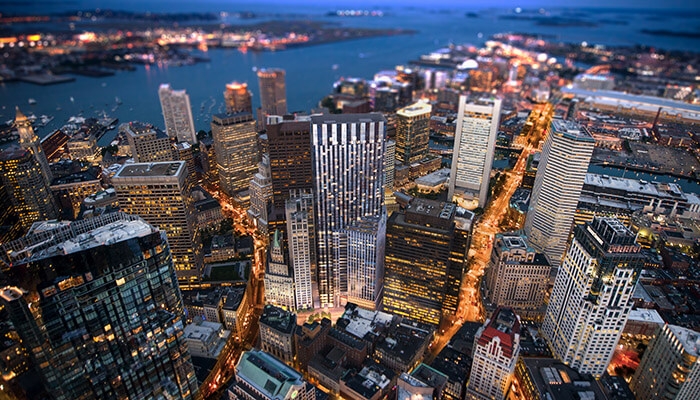
Optimizing human and climate health for the future
From the outset, Millennium Partners Boston and Handel planned on using medical-grade MERV air filters and no-touch surfaces and devices, as well as mobile log-in and access systems. The pandemic refocused everyone’s attention on optimizing the built envelopment to prevent the spread of contagions. Winthrop Center is equipped to integrate thermal wellness-check cameras, no-touch doors, and custom tenant fan coil units where microbe-killing ultraviolet lights can be installed to cleanse the air.
By combining Passive House and WELL standards, Winthrop Center links carbon-emission performance with human health, which are already connected in terms of managing particulate matter in the air and climate change’s disruptions of ecosystems. This commercial project shows that rethinking the approach to design and engineering improves wellness and sustainability.
“I think this has pushed us forward in ways that I couldn’t have imagined,” Mahoney says. “It’s creating a new paradigm for how people look at buildings, how office users want to interact with a building. It’s looking to the future.”
About the author

Zach Mortice
Zach Mortice is an architectural journalist based in Chicago.

