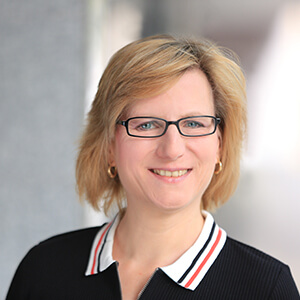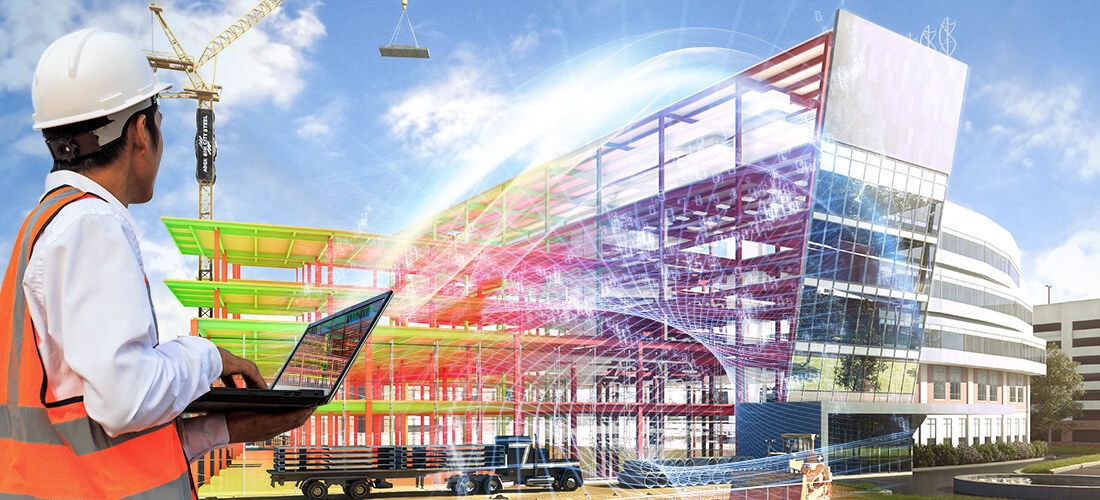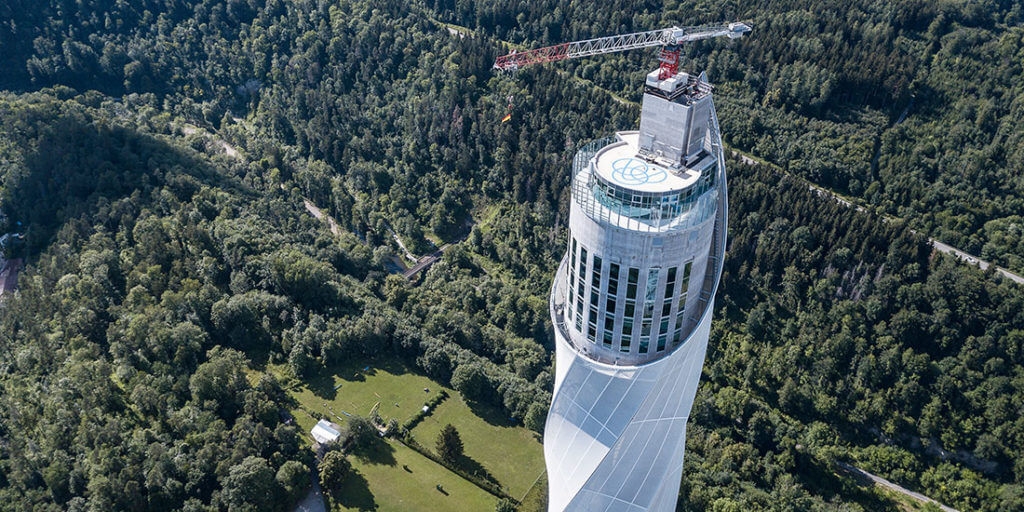The (Roche) Tower of Basel: designing Switzerland’s new tallest building
Roche Tower 2 isn't just going to be Switzerland's tallest building. It's also setting new standards for both sustainability and use of digital twins.

Susanne Frank
August 26, 2021 • 10 min read
Pharmaceutical firm Roche is building its new headquarters: a skyscraper that’s set to become Switzerland’s tallest tower.
Thanks to digital tools, the building—named Roche Tower 2—will be finished ahead of schedule.
The Tower 2 project is exemplary both in terms of sustainability and that every step of construction involved building information modeling (BIM).
Whether you’re on one of the bridges that cross the Rhine in Basel, Switzerland, or exploring the city’s Old Town, you’ll clearly see the twin towers that are home to the corporate headquarters of Roche, one of the world’s most successful pharmaceutical companies.
Roche Tower 1 was completed in 2015. Tower 2 is currently under construction. At 584 feet, Tower 1 is still officially the tallest building in Switzerland, even though its younger sibling is shaping up to be much taller. On the day of its inauguration, Tower 2, which will be 673 feet tall, will become the new record holder. The tower will be 53 stories high and will house more than 3,400 Roche employees.
Scheduled for May 2022, the inauguration of the new office tower comes a year after Roche’s 125th anniversary celebration. When the company was founded in 1896, the entire surrounding area was fields and meadows. Clearly, a lot has changed.
The new office block stands at an angle to its elder sibling and features the same tapering staircase design. The two towers now dominate the Roche site, and feasibility studies are being conducted for a third building. If realized, the third skyscraper of the set will soar 66 feet higher than Tower 2.

The Roche Tower 2: tapping the power of BIM
Swiss architectural firm Herzog & de Meuron is responsible for both Roche Towers 1 and 2. Roche, Herzog & de Meuron, and general contractor Drees & Sommer all worked together on Tower 1.
Jörg Keller, project manager for Tower 2 at Roche, is responsible for the technical commissioning of all facilities in the new building, is in charge of safety, and wears a “third hat” as BIM (Building Information Modeling) subject matter expert. He and the project team are responsible for all collaborative planning. Thanks to their work, even before the various stories of Tower 2 went up, it was possible to explore every floor right up to the roof in its BIM model.
The client, architect, general contractor, and construction companies all wanted to use BIM on the project from the start. “It always takes people who are very enthusiastic and 100% committed to making it happen,” Keller says. By “it,” he means BIM or a collaboration using BIM methods and a 3D virtual model. “A 3D model was created for Tower 1, but it was nowhere near as advanced as the model for Tower 2,” says Keller.
The digital model began taking shape a year and a half before the shell was completed, and Autodesk Revit was one of the software programs used to create it.

Teams accustomed to working with traditional models can be hesitant to embrace groundbreaking technology and techniques. “Naturally, some employees were more passive,” Keller says. “But I was surprised to see this had less to do with age than attitude.” Convincing the future operators of the building proved difficult. “You often get people saying they can do everything with 2D drawings and that they don’t need a 3D model,” he says.

Winning over stakeholders with a virtual tour
It was, however, easier to convince the decision makers at Roche. To get their buy-in, Keller used a computer-based virtual model and virtual reality (VR) goggles. A virtual tour of a building still under construction has a definite wow effect. Inviting key stakeholders on a VR tour made it possible to convince them things were on the right track early on.
Although a VR tour might have provided a site manager or real estate manager with a spectacular experience, in the end, it was also a series of hard facts that proved the proponents of BIM right and convinced the doubters. The 3D model helped teams efficiently complete the project with a higher degree of quality during the entire preparation and construction phase.

A visible sign of change: tablets replace blueprints
Keller was responsible for the commissioning of Tower 1 and has been part of the new building project from the beginning. He and a colleague were even given the honor of lowering a time capsule into the foundation at the groundbreaking ceremony on June 11, 2018. In it were a Basel daily newspaper, invitations for the guests of honor, a USB stick, and printed building plans. The fact that 2D blueprints were buried might also have a somewhat symbolic meaning, as paper blueprints were being used less and less in the real-world construction project.
“The one difference to the Tower 1 project everyone can see is that, back then, I was the only one on site with an iPad,” Keller says. “During the construction of Tower 2, on the other hand, you’ll regularly see project managers, employees, and the various contractors with a tablet in their hand.”
The digital twin: a constant companion to all Tower 2 phases
The benefits of digital simulation became apparent at the beginning of the project, even before the construction companies got to work:
Perfect preparation for subcontractors
The model was made available to all the companies involved in the various construction processes even before the contract was signed. This meant they could calculate the required quantities of materials such as concrete and steel in advance.
Improved detail
Thanks to the digital model, many more building details can be modeled in advance. A construction worker on site, for example, can clearly see where a socket will be installed in the wall and where the cables should run.
Minimized errors and less subsequent work
Planning errors can be detected in the 3D model instead of discovered on site.
Faster construction
At a time when delays and skyrocketing costs are so common in the construction industry, completing stages of a construction project of this magnitude faster than anticipated is a groundbreaking achievement. Although the building won’t be complete until 2022, Tower 2’s shell is already complete. The last concrete was poured on the shell on Dec. 1, 2020: two months ahead of time!
Planning reliability and transparency
The BIM model provided a common basis for monitoring the progress of construction for both the project team at Roche and Omnicon, the company responsible for construction management. The team led by Marc Rüstig, project manager, construction management at Roche, linked the plan to the fourth dimension: time. “It’s simple to visualize even the most complex construction processes,” he says. The 2,800 facade elements, for example, were delivered just in time, preventing a backlog of materials on the construction site.
Centralized information
“While working on Tower 1, everyone noted open items in their own lists in Word or Excel or wrote them down on a pad,” Keller says. “Today, everything is centrally bundled in [Autodesk] BIM 360 and everyone has access to the same information.” The architectural team at Herzog & de Meuron also sees a major advantage in providing more project stakeholders with access to clear, up-to-date information. They explain that information is less ambivalent in a BIM model than in exchanged drawings, which results in less room to interpret information and the ability to coordinate with reference to unambiguous, machine-readable information. They also highlight that this, in turn, places high demands on the quality of the model in terms of accuracy, validity, and depth of information.
Tablets provide quality assurance
Everyone from the foreman coordinating the formwork and the worker laying pipes or installing elevators to the construction-management PM monitoring progress use the simulation created with BIM 360 Field for comparison. “Deviations are documented and digitally tracked,” Rüstig says in a video he posted on LinkedIn. In just under three-and-a-half minutes, he shows how digital tools can be used to achieve precision in major construction projects.

BIM thrives on collaboration
Although BIM is gaining popularity in the construction industry, Herzog & de Meuron says that complete digital twins are still an exception. One hurdle the core project team had to overcome was coordinating how data is exchanged and how to ensure data isn’t lost.
“Data loss is a major risk,” Keller says. He believes that devoting sufficient time to defining the rules as early as the concept phase pays off. Herzog & de Meuron architects emphasize that technology is only one aspect of this process, explaining that it is also necessary to define common goals, resolve conflicts, and align the various capacities of stakeholders.
And it shouldn’t be forgotten that the subcontractors responsible for the various aspects of construction must also be able to deal with BIM and digital models. “You need to be able to maintain and subsequently adjust the model,” Keller says. “The general contractor assisted the firms that had less BIM experience.”
Using a 3D model results in more work being shifted to the beginning of the project, but all those involved in the construction process and all future operators benefit from the fact that the building has been created virtually. Keller is convinced the Roche Tower team worked “faster and more efficiently with BIM.”

3D model paves the way for smart building
It’s only after the building is up and running that the virtual model really plays its trump card. More and more information is added to the digital model as the construction project progresses, paving the way for more efficient, sustainable operation of the building through a digital twin. It is possible to store all relevant technical data, which then can be retrieved later on by owners and maintenance teams.
Once the building has been completed, the twin, created using Revit and BIM 360, can be used for tasks such as predictive maintenance. The elevators are equipped with sensors, so if the system notices an irregularity, it initiates a test. The live data in the virtual model can also be used to monitor energy and drinking-water consumption. Roche wants to use an energy monitoring system to prove that Tower 2 will consume about 10% less energy than comparable buildings in Europe.
The tower’s building-maintenance app has useful functions at the ready for those who work there. One example is a search function that can be used to locate any employee, which Keller identifies as “quite clever when you’ve got 3,400 employees spread across 41 office floors.” The app also makes things easier for the cleaning team, who can see which offices have actually been used.
Fishing-net carpets
Sustainability played an important role for Roche even before construction began. The company had more than 900 building materials tested for possible contaminants. In the future, every cleared material that has been used will even have its own passport.
The passport will contain information such as how much of the building material is recyclable. The total figure is currently at 58%. Another example of outstanding sustainability is the use of recycled fishing nets to create carpeting. This is a practical realization of the cradle-to-cradle principle, according to which materials are returned to the material cycle with equal value.
Once construction is completed, it won’t just be the height of the Roche Tower that attracts attention. Its completion will prove that the use of digital tools can increase quality and productivity during construction. The virtual model will also create the conditions for energy-saving operation, allowing the tower to set new standards in terms of sustainability. Roche Tower 2 will remain a flagship project for a long time to come, even if Tower 3 ultimately claims its title of Switzerland’s tallest building.

About the author

Susanne Frank
Susanne Frank studied American studies, English, and theater studies (MA) at the Friedrich Alexander Universität Erlangen-Nürnberg before training as an online journalist. She was responsible for public relations in the marketing department of a medium-size software company for 11 years before switching from PR to journalism in 2015. She has occupied roles as editor and editor-in-chief at several prominent German trade magazines and has been working as a freelance journalist since 2019.

