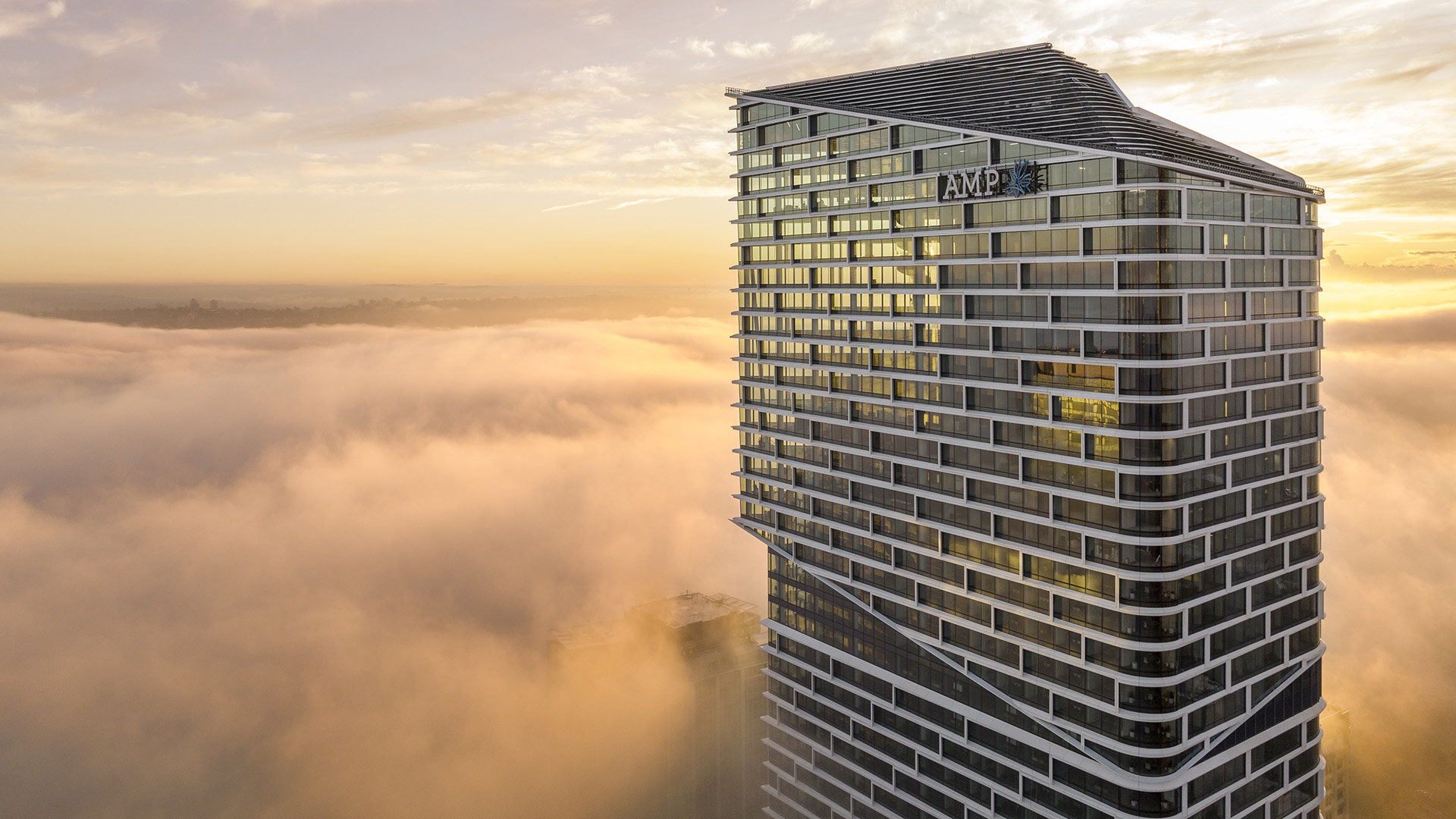Science Park in Mumbai pursues a vision of sustainable architecture
For the new Science Park in Mumbai, the vision of architecture firm HSA integrates sustainability, education, and iconic design.

Elizabeth Rosselle
May 30, 2024 • 5 min read
To design the futuristic-looking Science Park, located in Mumbai’s Wonders Park, Hiten Sethi & Associates (HSA) integrated sustainability, technology, and education.
The Science Park, still under construction, has been recognized for its architectural excellence, winning the AEC Best Building Design Project Award at Autodesk’s 2023 Design & Make Awards.
The project sets a new standard for sustainable design and innovation, inspiring future generations of scientists and fostering environmental stewardship.
Nothing quite captures the public imagination like stepping into a futuristic-looking space filled with avant-garde design elements reminiscent of a sci-fi film set. But in the case of the under-construction Science Park in Mumbai, India, this describes the real-life architecture that will house the upcoming interactive science center. Like any other notable achievement in the built world, it all started with a vision. For Hiten Sethi, founder of Hiten Sethi & Associates (HSA), the vision was “to create a free-flowing space where visitors could traverse the realms of curiosity and be immersed in the boundless beauty of scientific exploration.”
Sitting at the heart of Navi Mumbai, the Science Park is more than just a visually impressive building—it pushes the boundaries of what’s possible in architecture. Built by HSA within the city’s highly regarded Wonders Park, the dynamic structure combines innovation, sustainability, and education into an ideal environment for exploration.
Arguably the most striking feature of the iconic building is the integration of its two parametric steel and glass dome structures with the surrounding urban landscape. These structures look like works of art from the outside and contain a space celebrating science and learning. HSA’s excellent work on this project earned it the AEC Best Building Design Project Award at Autodesk’s 2023 Design & Make Awards.
Architectural excellence and dream spaces
Established in Navi Mumbai in 2000, HSA has grown from a modest business with eight employees to one of the most influential architecture firms in India, with a team of more than 200. Known for shaping modern Indian landscapes, the firm’s focus on innovation and sustainability has led to some groundbreaking achievements.
“HSA was born from a passion for creating spaces that not only meet functional needs but also elevate the ‘happiness index’ of our users,” Sethi says. “Our core values of sustainability, innovation, and excellence guide everything we do.”

Building responsibly
HSA takes environmental stewardship seriously, and Sethi understands architecture’s responsibility to the planet. With this ethos, the Science Park integrates renewable-energy resources, water conservation systems, and eco-friendly materials. Solar panels, daylight harvesting systems, and energy-efficient lighting make the Science Park a model of sustainable design. Framed with steel beams to enhance illumination, the green structure combines materials and technology to maximize energy efficiency.
“The Science Park has exhibits that were meticulously crafted to engage young visitors through interactive displays, ensuring their comprehension of sustainability concepts,” Sethi says. “Ultimately, the goal is to inspire young people to adopt sustainable behaviors and become environmental stewards, empowering positive change for the future.”

Navigating design challenges
HSA brought the award-winning Science Park to life using strategic application of technology and a team of highly skilled engineers and architects. The parametric dome structures’ intricate geometry demanded careful coordination for structural engineering calculations. Collaborating closely with specialized engineers, HSA navigated fabrication complexities and material selection to ensure structural stability and architectural integrity. Software such as Autodesk AutoCAD and Revit helped the team tackle these design challenges using precise drafting, site analysis, detailed 3D modeling, and parametric design exploration.
The team used Revit and Autodesk BIM Collaborate Pro to create an accurate digital rendering of the domed structures. QGIS was used for spatial analysis and mapping, which helped guide the decision-making process for site layout and integration with the natural surroundings. Finally, reality capture using Autodesk ReCap Pro generated precise 3D models of existing site conditions. HSA came up with a comprehensive framework for efficient collaboration, visualization, analysis, and documentation throughout the project’s lifecycle while minimizing its footprint.

Shaping the future of architecture
As the Science Park nears completion, Sethi envisions its profound impact on the future of design and architectural innovation: “The Science Park transcends being just a building—it will leave a lasting legacy, inspiring architects to be bolder and create spaces that not only function but enrich lives and communities.”
Looking ahead, Sethi sees an expansion of what architecture can achieve. He envisions a shift that centers sustainability as a core principle; the Science Park project could set a new standard for how environmentally conscious architecture can be. “The field is on the cusp of a major transformation,” Sethi says. “Sustainable design practices are no longer a niche—they’ll be the norm.”
Sethi also sees the interactive exhibits’ potential to redefine the roles of architecture in education and community engagement. “Visitors won’t just be looking at exhibits; they’ll be actively participating and learning,” he says.
Cities are continuously changing, and skylines are always evolving—and these changes can be marked by historical moments in architectural history. For Hiten Sethi & Associates, the Science Park showcases the firm’s architectural creativity while also promoting interactive learning and environmental stewardship. “The nearing completion of the Science Park is a huge source of pride for me,” Sethi says. “As an architect with a deep commitment to innovation, I believe it represents a watershed moment for architectural advancement both locally and internationally.”
About the author

Elizabeth Rosselle
Elizabeth Rosselle is a freelance journalist, copywriter, and designer who splits her time between San Francisco and Bali, Indonesia.

