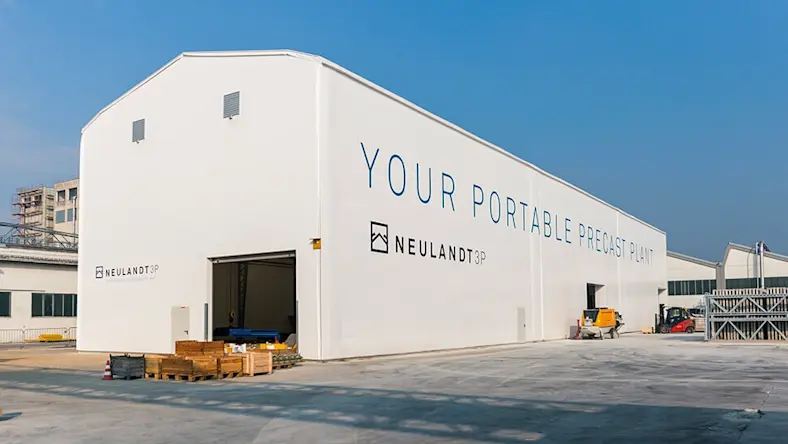& Construction

Integrated BIM tools, including Revit, AutoCAD, and Civil 3D
& Manufacturing

Professional CAD/CAM tools built on Inventor and AutoCAD
Andrew Meagher, VP of Architecture and Engineering, Factory_OS: The housing situation in California is at a crisis. We have a shortfall of over 3 million homes. There is no way to conventionally build your way out of a shortfall of 3 million homes, no matter what you do. If we do it as business as usual, things are going to get worse on all fronts. But if we innovate, and there’s an opportunity to do it at scale, we can actually start to make a meaningful dent.
Ryan McNulty, Principal, MBH Architects: Project Phoenix is a 300-unit modular housing development in West Oakland, which is right across the bay from San Francisco, conveniently nestled next to 880 and a BART track. It is an impacted site from congestion, noise, pollution, and that was a big challenge for us to deal with.
Melissa Joerg, Project Manager, MBH Architects: This project has the appropriate name of Project Phoenix because we’re taking an underutilized portion of West Oakland and really bringing it to life through the ashes to set the bar for hopefully the future of this area.
McNulty: The goal of Project Phoenix is to deliver affordable housing to the community. That is really what we’re here for. The secondary goal is to use this as a test case to deliver housing faster and in a more sustainable way for our future.
Meagher: At Factory_OS, we’re bringing modular to the site in a brand new way. We can take a construction schedule that would be two years and bring it down to one year.
McNulty: With Project Phoenix, the biggest thing is efficiency. And without the use of collaborative tools to work in the cloud, there would be no way for us to identify issues before they hit the floor.
Joerg: Autodesk Construction Cloud keeps us all on the same page at every stage of the project. It’s letting us speak the same language, read the same drawings, and really make sure that we’re not missing a beat.
McNulty: We have worked with Factory_OS to develop studio apartments, one bedroom, two bedroom, interlocks, and now we have this catalog where we can start fitting things together like LEGOs. Project Phoenix has been one of our firm’s first steps into generative design. Using Forma, Revit, and our partnership with Autodesk, we can really site the buildings in terms of the benefit for wind, sound, sunlight.
Meagher: By using generative design, we can take all of those complex forces and look at them simultaneously, so you’re not doing it in an iterative lengthy process that can drag out to a year. You’re able to look at it generatively within a day.
McNulty: The sustainability goals for the Phoenix Project are very ambitious. We’re targeting carbon neutral for this project.
Joerg: One of the features is the building skin. We’re providing a panelized system that’s using mycelium insulation.
Meagher: This is the mushroom material itself inserted and installed into this panel. We have for the first time the ability to investigate a new, innovative design solution with the facade. This is a game-changer in the industry.
Joerg: Mushrooms are capable of storing 70% more carbon than soil. It’s a really great way to utilize an area of the building that you would normally not think of as a means to sequester carbon. It feels like we’re really living in the future. We’re taking something that feels very sci-fi and delivering a project that’s really trying to solve for sound and ultimately provide a really beautiful building.
McNulty: This product has really allowed us to push the modular side all the way to the facade of the building. We’re now delivering almost a fully enclosed unit on the back of a truck so we can stack these things incredibly fast. We’ve really taken the learnings from Phoenix and we’ve started to implement that across our practice. It allows us to really focus on creating incredible spaces for the community.
Meagher: We can address the housing crisis. We can improve sustainability without compromising livability.
AECO
Courtesy of CITIC ADI
AECO
Courtesy of Mabey Bridge
AECO


