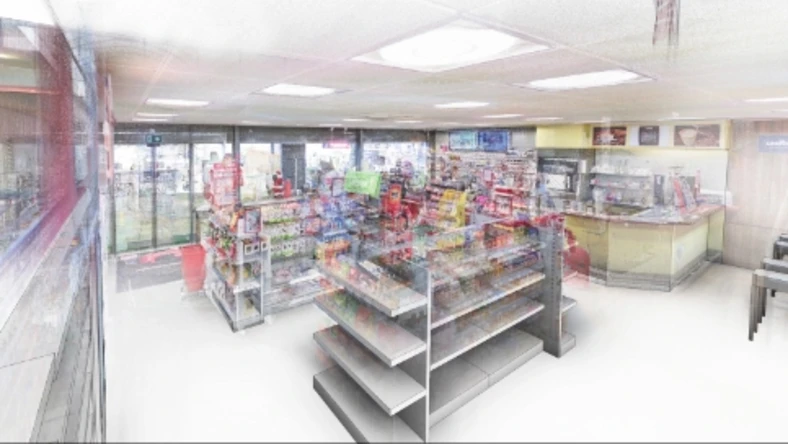& Construction

Integrated BIM tools, including Revit, AutoCAD, and Civil 3D
& Manufacturing

Professional CAD/CAM tools built on Inventor and AutoCAD
John Schwarz, Integrated Services Manager, GE Johnson: When I first saw the design of this project, it was a model and a rendering, and it was a wow. Right? Your jaw kind of hits the floor. Just because it’s such a beautiful building. And it immediately goes to the, okay, well, how are we going to build it?
Christine Anjard, Integrated Construction Technician, GE Johnson: There’s all these curvatures and these angles, and then different materials coming together. And systems, and system depths. There’s just so much to account for.
Yushiro Okamoto, Design Architect, Diller Scofidio + Renfro: The design didn’t allow for much tolerance, so we needed to figure out a way to get the precision right.
Schwarz: So we are at the United States Olympic Museum; we’re in Colorado Springs, Colorado. This is a facility for sort of a museum and hall of fame that’s giving back to really the entire country.
Stan Rovira, Owner’s Rep and Project Manager, US Olympic & Paralympic Museum: There was a great effort to revitalize downtown Colorado Springs, and this particular project is in conjunction with a redevelopment of this whole area where we’re standing. And the plans for that redevelopment are very ambitious.
Luc Bamberger, Architect of Record, Anderson Mason Dale Architects: It’s a really iconic project for the city of Colorado Springs and for the state.
Anjard: It’s definitely a worldwide project, and everybody kind of has their eyes on this.
Rovira: The architect designed the look of the museum to reflect the movement in athletics. They used as examples a discus thrower, ballet dancer, etcetera, to get a sense of motion to the building.
Schwarz: As far of construction of the building, we have all the concrete in, we have all of the steel structures up, framing is up, the exterior skin, metal panels are going on as we speak. So the challenges with this building really come down to the form and what that exterior skin is sheathed in. We’ve got a unique form that warps and twists and a surface that you’re applying basically a shingle panel onto. It creates complexities. So the exterior skin, the new technology we used was reality capture, laser scanning.
Bamberger: The way the panels are arrayed means that each panel is unique from the one next to it. I think there’s approximately 10,000 panels on the project. If you can imagine one, you know, elevation of the building that has hundreds of these panels arrayed across it, and they have to hit this end precisely on this side, and this end, precisely on that side. If the spacing gets off even by you know, 1/16th of an inch from one panel to the next, you get to the other end of the building, and you suddenly have either a panel that’s hanging halfway off, or it’s too far in this way. And so the spacing is essential.
Schwarz: So it’s shooting out both sides at the same time. So the thing rotates 180 degrees.
Okamoto: We needed to figure out a way to get the precision right. We used 3D-scanning techniques in identifying where the skin is, where the Z-Girts and the metal panels are being attached to, so we want to make sure those surfaces that they’re attaching to are in jive with the 3D model that they have.
Anjard: We are scanning at consistent milestones of the project. So for the south elevation, we will scan the steel, we’ll scan the framing and the sheathing. And then once we scan, we’ll bring that into our [Autodesk] Navisworks file and our 3D composite model and we’ll take the scan, we’ll look at the section cut between the scan and the framing or the scan and the steel to make sure that we’re in line and within tolerance. It’s just so important to make sure that we are building per the design intent and per the fabrication model, so then bringing that scan in, we’re able to set and offset, or we’re able to see where we’re in target and where we’re out of tolerance. And that has proved to be a very helpful tool for us.
Ilja Aljoskin, Project Manager, MG McGrath: So the process of installing the panels, the most important thing in installing these panels is the layout. So we start with our Z-Girts on the building and we shoot the Z-Girts, we have control Z-Girts that tell us where the panel should go. The panels are engaged into each other by the use of pins, so the panel below holds the panel of the next panel above. The scanning has played a role where it allowed us to facilitate coordination between trades and different parties, and we’re able to see issues as they arise, before we get to the wall and start installing, so we’re able to see where the wall is a little skewed. We can tell the framer to fix it. We can adjust our panels. We can anticipate problems a lot earlier.
Schwarz: It used to be you couldn’t dream up a structure like this because we didn’t have the technology to figure out what that form would be. Now we’re able to open up possibilities from a design standpoint. We can actually make a dream become a reality, because of the technology, and being able to prove that we can build it and we can build it to the quality expected and deliver a building that everyone’s proud of, it’s pretty exciting.
AECO
AECO
AECO
Image courtesy of BIM Facility AG.


